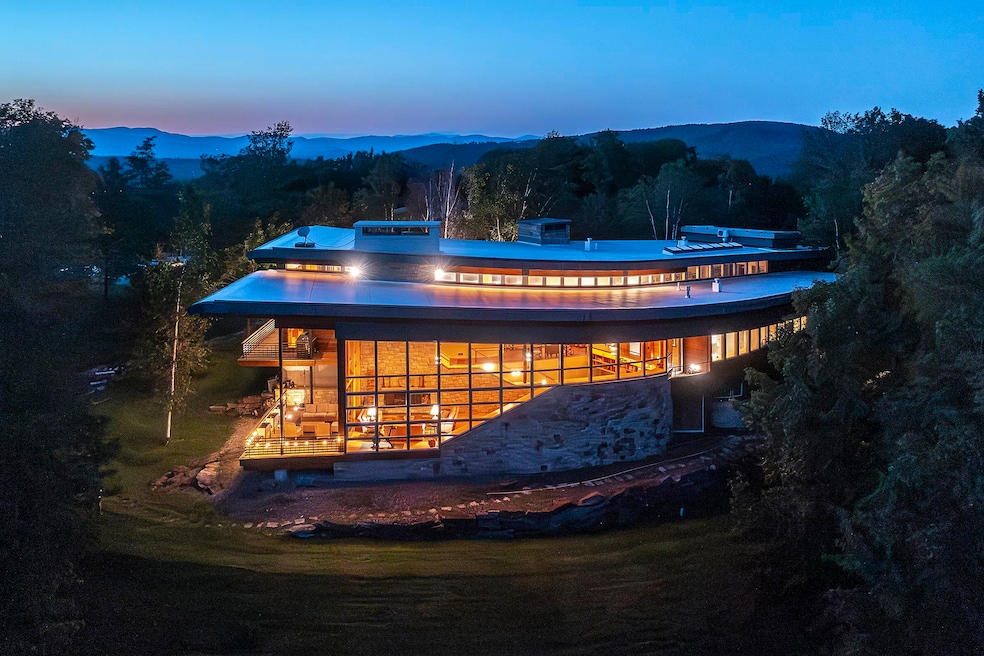454 Mountain Rd Stratton, VT 05155
Estimated payment $29,965/month
Highlights
- Ski Accessible
- In Ground Pool
- 141.2 Acre Lot
- Tennis Courts
- Primary Bedroom Suite
- Mountain View
About This Home
Welcome to a one-of-a-kind 141-acre mountaintop retreat at Stratton Mountain Resort - an extraordinary sanctuary with panoramic views of Stratton, Mount Snow, and Bromley. Designed for elegance and ease, this home is a rare blend of architectural beauty, comfort, and sophistication. A gracious entryway opens to a sunlit living room and library anchored by an 18-foot stone fireplace. Expansive windows frame breathtaking mountain vistas, filling the space with natural light. The gourmet kitchen features a casual dining area and connects to a separate dining room - ideal for both relaxed and formal gatherings. With six en suite bedrooms, including a luxurious primary suite with a private office, dual walk-in closets, a cedar closet, and a separate storage room, theres plenty of space for all. A custom bunk room with built-in cubbies adds a fun, functional touch for younger guests. Year-round enjoyment continues with a golf simulator, home theatre, and a detached three-car garage with a fully equipped gym. A light-filled hallway connects all levels, creating a seamless flow throughout the home. Outdoors, unwind in the heated gunite pool and hot tub or enjoy tennis, pickleball, or basketball on your private courts. Lush perennial gardens, stonework, and bluestone walkways enhance the natural setting. Whether you're seeking a private escape or a home for generations, this mountaintop retreat is your Vermont dream - just in time for ski season.
Listing Agent
Four Seasons Sotheby's Int'l Realty License #082.0106636 Listed on: 07/15/2024

Home Details
Home Type
- Single Family
Est. Annual Taxes
- $50,540
Year Built
- Built in 2005
Lot Details
- 141.2 Acre Lot
- Landscaped
- Mountainous Lot
Parking
- 5 Car Garage
- Heated Garage
- Gravel Driveway
Home Design
- Contemporary Architecture
- Concrete Foundation
- Wood Siding
- Stone Siding
Interior Spaces
- 8,720 Sq Ft Home
- Property has 3 Levels
- Furnished
- Wired For Sound
- Woodwork
- Cathedral Ceiling
- Multiple Fireplaces
- Wood Burning Fireplace
- Gas Fireplace
- Natural Light
- Blinds
- Family Room
- Combination Kitchen and Dining Room
- Mountain Views
Kitchen
- Eat-In Kitchen
- Walk-In Pantry
- Double Oven
- Gas Range
- Range Hood
- Microwave
- Dishwasher
- Wine Cooler
- Kitchen Island
Flooring
- Wood
- Carpet
- Slate Flooring
- Ceramic Tile
Bedrooms and Bathrooms
- 6 Bedrooms
- Primary Bedroom Suite
- En-Suite Bathroom
- Cedar Closet
- Walk-In Closet
Laundry
- Laundry on main level
- Dryer
- Washer
Home Security
- Home Security System
- Fire and Smoke Detector
Pool
- In Ground Pool
- Spa
Outdoor Features
- Tennis Courts
- Deck
- Covered Patio or Porch
Location
- Property is near golf course
Schools
- Choice Elementary And Middle School
- Choice High School
Utilities
- Forced Air Heating and Cooling System
- Vented Exhaust Fan
- Hot Water Heating System
- Radiant Heating System
- Heating System Uses Propane
- Underground Utilities
- 200+ Amp Service
- Drilled Well
- Gas Water Heater
- Septic Tank
- Internet Available
- Satellite Dish
Community Details
Overview
- Near Conservation Area
Recreation
- Ski Accessible
Map
Home Values in the Area
Average Home Value in this Area
Property History
| Date | Event | Price | List to Sale | Price per Sq Ft | Prior Sale |
|---|---|---|---|---|---|
| 08/25/2025 08/25/25 | Price Changed | $4,999,000 | -16.7% | $573 / Sq Ft | |
| 06/30/2025 06/30/25 | Price Changed | $5,999,000 | -7.7% | $688 / Sq Ft | |
| 02/14/2025 02/14/25 | Price Changed | $6,499,000 | -3.0% | $745 / Sq Ft | |
| 07/15/2024 07/15/24 | For Sale | $6,700,000 | +139.3% | $768 / Sq Ft | |
| 11/07/2016 11/07/16 | Sold | $2,800,000 | -20.0% | $321 / Sq Ft | View Prior Sale |
| 11/04/2016 11/04/16 | Pending | -- | -- | -- | |
| 10/29/2015 10/29/15 | For Sale | $3,500,000 | -- | $401 / Sq Ft |
Source: PrimeMLS
MLS Number: 5005058
- 792 Stratton Mtn Access Rd Unit 4310
- 7 Stratton West Rd Unit 7
- 12 Stratton West Rd Unit 12
- 147 High Meadow Rd
- 56 Lower Taylor Hill Rd
- 0 Lower Taylor Hill Rd Unit 19
- 9 Pond View Rd Unit 9
- 14 Old Ridge Rd
- 6 Stone Lodge Rd
- 23 Valley View Rd
- 0 Stratton Gardens Rd Unit 5072896
- 6 Chad Cir
- E1 Rock Ridge Rd
- 67 High Meadow Rd
- 8 Silver Birch Rd Unit 8
- 9 F Cobble Ridge Rd
- 9 Lower Taylor Hill Rd
- 25 Benson Fuller Dr
- F2 Cobble Ridge Rd Unit F2
- 97 N Branch Rd
- 90 Turkey Run Rd
- 8 Rocky Rd
- 37 Burnt Hill Rd
- 33 Strattonwald Rd
- 35 Strattonwald Rd
- 65 Cranberry Hill Rd
- 11 Founders Hill Rd
- 2 Aspen Ln
- 67 Vermont Route 100
- 1303 Goodaleville Rd
- 10 Rocky Rd
- 378 Tuttle Hill Rd
- 4591 Vermont 30
- 3292 Vt Route 100 N
- 303 W View Estates
- 40 Rootville Rd Unit 40A
- 127 Mountain Ridge Rd
- 214 Coombs Rd Unit 214
- 923 Landgrove Rd
- 1070 Hells Peak Rd
Ask me questions while you tour the home.






