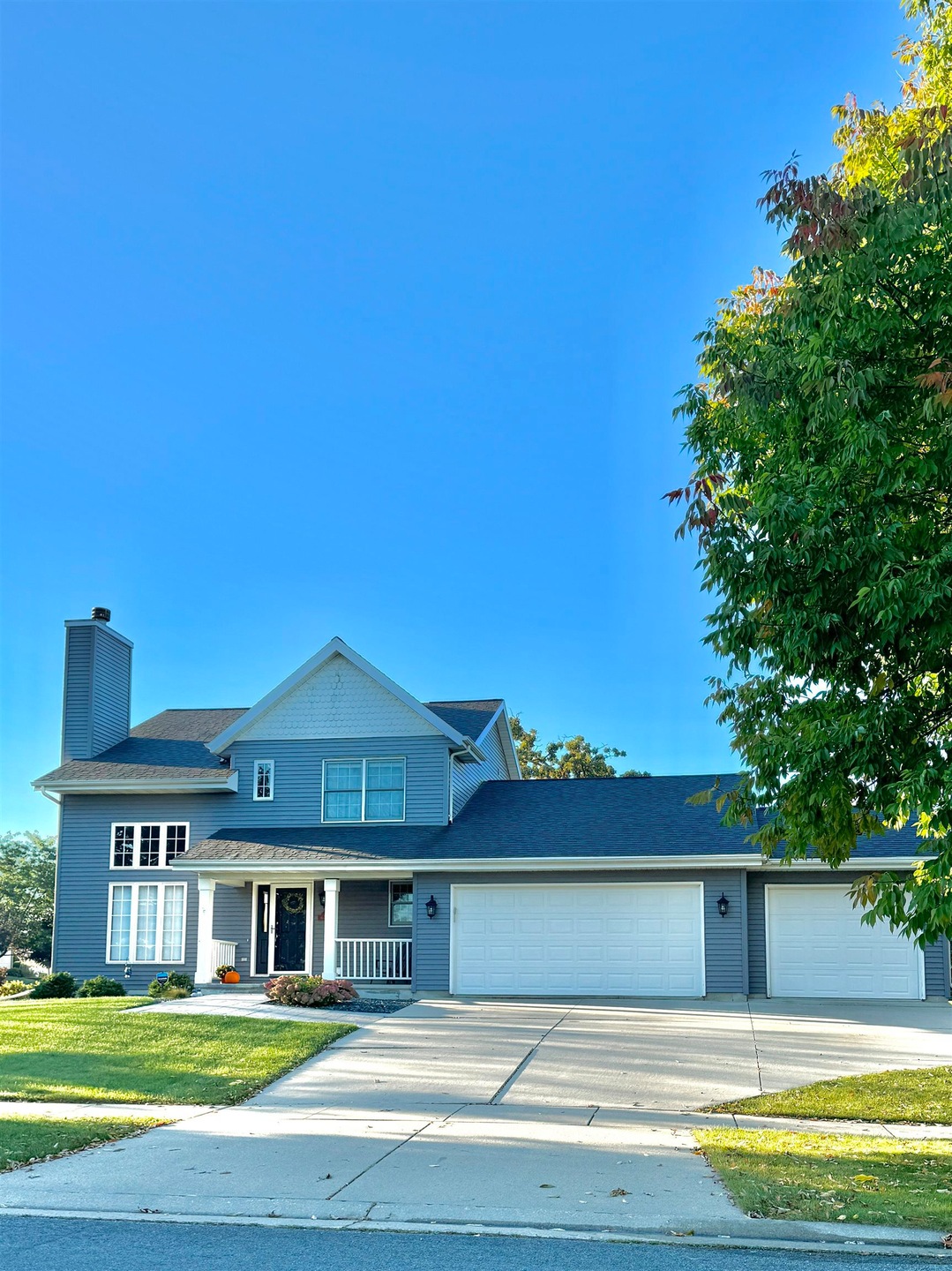
454 Mustang Ln Fond Du Lac, WI 54935
City of Fond du Lac NeighborhoodHighlights
- Contemporary Architecture
- 1 Fireplace
- Walk-In Closet
- Main Floor Primary Bedroom
- 3 Car Attached Garage
- Forced Air Heating and Cooling System
About This Home
As of November 2024Delightful 4BR 3.5B home in a great FDL location! This home has everything you are looking for! Amenities include: 1st floor Master Suite with large walk-in closet, 1st floor Laundry, solid surface kitchen counters, 3.5 car garage with basement access, concrete Basketball 1/2 Court, wood burning Fireplace and 6 panel doors. Reverse Osmosis System and Air Exchange included! Sellers have lived here for 24 years and has been lovingly updated and maintained!
Last Agent to Sell the Property
Roberts Homes and Real Estate Brokerage Phone: 920-923-4522 License #94-74826
Home Details
Home Type
- Single Family
Est. Annual Taxes
- $5,666
Year Built
- Built in 1998
Lot Details
- 0.4 Acre Lot
Home Design
- Contemporary Architecture
- Poured Concrete
- Vinyl Siding
Interior Spaces
- 2-Story Property
- 1 Fireplace
- Partially Finished Basement
- Basement Fills Entire Space Under The House
Kitchen
- Oven or Range
- Microwave
- Disposal
Bedrooms and Bathrooms
- 4 Bedrooms
- Primary Bedroom on Main
- Walk-In Closet
Laundry
- Dryer
- Washer
Parking
- 3 Car Attached Garage
- Driveway
Utilities
- Forced Air Heating and Cooling System
- Heating System Uses Natural Gas
- Water Softener is Owned
Ownership History
Purchase Details
Home Financials for this Owner
Home Financials are based on the most recent Mortgage that was taken out on this home.Map
Similar Homes in Fond Du Lac, WI
Home Values in the Area
Average Home Value in this Area
Purchase History
| Date | Type | Sale Price | Title Company |
|---|---|---|---|
| Warranty Deed | $400,000 | Andrew Law Offices, S.C. |
Mortgage History
| Date | Status | Loan Amount | Loan Type |
|---|---|---|---|
| Previous Owner | $116,750 | New Conventional |
Property History
| Date | Event | Price | Change | Sq Ft Price |
|---|---|---|---|---|
| 11/26/2024 11/26/24 | Sold | $400,000 | 0.0% | $166 / Sq Ft |
| 11/26/2024 11/26/24 | Pending | -- | -- | -- |
| 09/26/2024 09/26/24 | For Sale | $399,999 | -- | $166 / Sq Ft |
Tax History
| Year | Tax Paid | Tax Assessment Tax Assessment Total Assessment is a certain percentage of the fair market value that is determined by local assessors to be the total taxable value of land and additions on the property. | Land | Improvement |
|---|---|---|---|---|
| 2024 | $5,920 | $243,400 | $41,300 | $202,100 |
| 2023 | $5,755 | $243,400 | $41,300 | $202,100 |
| 2022 | $5,435 | $243,400 | $41,300 | $202,100 |
| 2021 | $5,437 | $243,400 | $41,300 | $202,100 |
| 2020 | $5,476 | $243,400 | $41,300 | $202,100 |
| 2019 | $5,451 | $243,400 | $41,300 | $202,100 |
| 2018 | $5,217 | $218,900 | $41,300 | $177,600 |
| 2017 | $5,183 | $218,900 | $41,300 | $177,600 |
| 2016 | $5,190 | $218,900 | $41,300 | $177,600 |
| 2015 | $5,247 | $218,900 | $41,300 | $177,600 |
| 2014 | $5,096 | $218,900 | $41,300 | $177,600 |
| 2013 | $5,199 | $221,300 | $45,200 | $176,100 |
Source: REALTORS® Association of Northeast Wisconsin
MLS Number: 50298560
APN: FDL-15-17-26-12-285-00
- 505 Mustang Ln
- 1238 Winchester Ave
- 1333 S Park Ave
- 1224 S Park Ave
- 0 Police Memorial Dr Unit 50302435
- Lt0 Police Memorial Dr
- 381 Police Memorial Dr
- 37 Kings Crest Ln
- 111 Stone Castle Dr
- N8401 Sunset Dr
- 1382 Lighthouse Village Rd
- 1386 Lighthouse Village Rd
- 1380 Lighthouse Village Rd
- 1495 Cattail Ln
- 949 New Haven Ave
- 763 Mequon Ave
- 676 Martin Ave
- W5069 Takodah Dr
- 364 15th St
- 1311 S Main St
