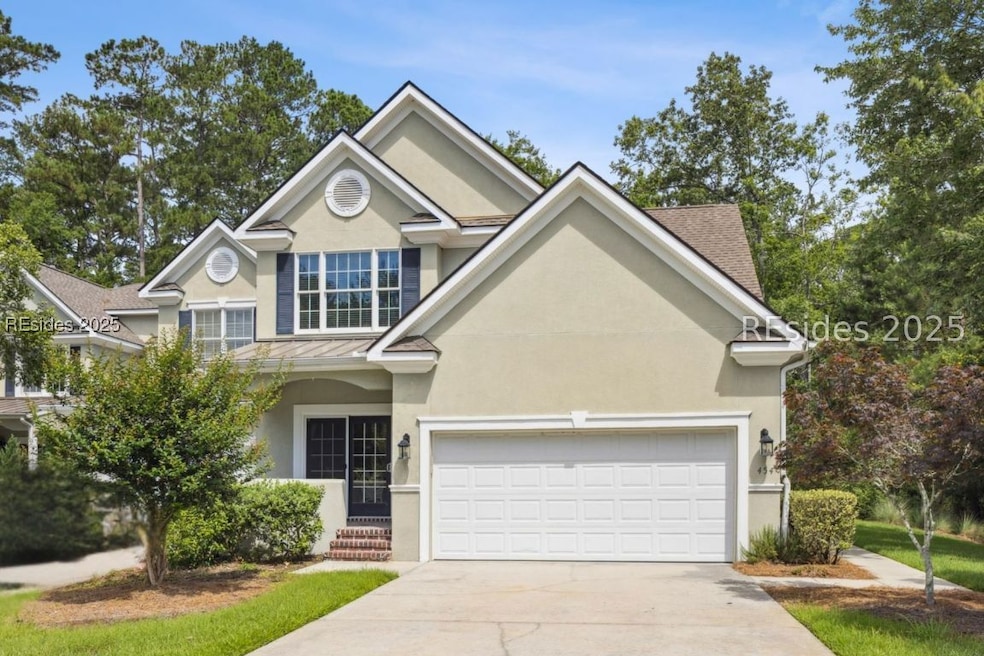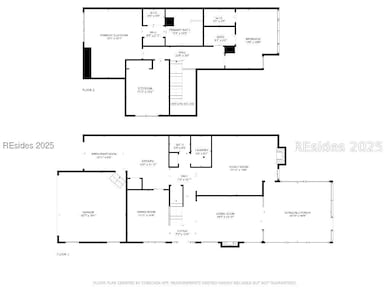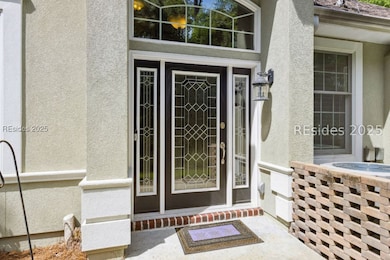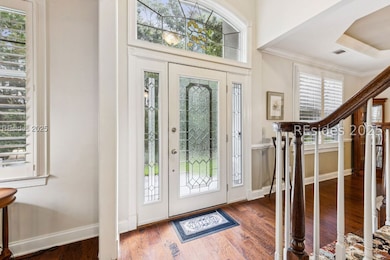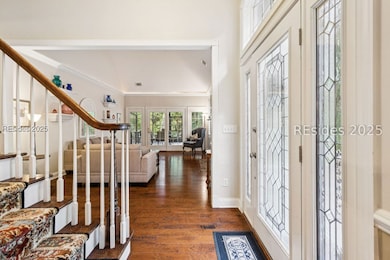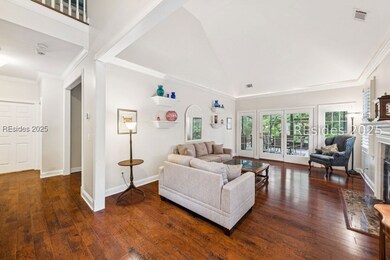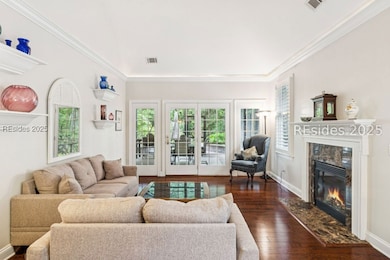454 Oleander Way Hardeeville, SC 29927
Riverton Pointe NeighborhoodEstimated payment $2,971/month
Highlights
- Fitness Center
- View of Trees or Woods
- Cathedral Ceiling
- Active Adult
- Clubhouse
- Wood Flooring
About This Home
Don’t miss this rare opportunity to own a custom-built "Rutledge" Carriage Home by Toll Brothers. This elegant end-unit townhome is nestled on a quiet cul-de-sac and offers both luxury and privacy. Thoughtfully designed with numerous upgrades throughout, including two fireplaces—one in the living room and another in the great room. The formal dining room is perfect for gathering with family and friends, while the kitchen features rich cherry cabinetry, black appliances, a gas cooktop, and a stylish tile backsplash. The spacious primary suite boasts granite countertops, a large walk-in shower, soaking tub, and generous closets.
Listing Agent
Maxey Blackstream Christie's International Real Estate (898) Listed on: 06/11/2025
Townhouse Details
Home Type
- Townhome
Est. Annual Taxes
- $2,376
Year Built
- Built in 2008
Lot Details
- End Unit
- Landscaped
- Sprinkler System
Parking
- 2 Car Garage
- Driveway
Home Design
- Split Level Home
- Asphalt Roof
- Stucco
- Tile
Interior Spaces
- 2,638 Sq Ft Home
- 2-Story Property
- Tray Ceiling
- Smooth Ceilings
- Cathedral Ceiling
- Ceiling Fan
- Fireplace
- Tinted Windows
- Window Treatments
- Entrance Foyer
- Family Room
- Living Room
- Dining Room
- Screened Porch
- Storage Room
- Utility Room
- Views of Woods
- Attic
Kitchen
- Eat-In Kitchen
- Self-Cleaning Convection Oven
- Gas Range
- Microwave
- Dishwasher
- Disposal
Flooring
- Wood
- Carpet
Bedrooms and Bathrooms
- 3 Bedrooms
- Primary Bedroom Upstairs
- Separate Shower
Laundry
- Laundry Room
- Dryer
- Washer
Home Security
- Home Security System
- Smart Thermostat
Eco-Friendly Details
- Energy-Efficient Insulation
Outdoor Features
- Screened Patio
- Rain Gutters
Utilities
- Central Heating and Cooling System
- Heating System Uses Gas
- Heat Pump System
- Cable TV Available
Listing and Financial Details
- Tax Lot ch-7
- Assessor Parcel Number 067-04-00-007
Community Details
Overview
- Active Adult
- Association fees include ground maintenance
- Hampton Pointe Villas Subdivision
Amenities
- Community Barbecue Grill
- Picnic Area
- Restaurant
- Clubhouse
- Business Center
Recreation
- Bocce Ball Court
- Community Playground
- Fitness Center
- Community Pool
Security
- Security Guard
- Fire and Smoke Detector
Map
Home Values in the Area
Average Home Value in this Area
Tax History
| Year | Tax Paid | Tax Assessment Tax Assessment Total Assessment is a certain percentage of the fair market value that is determined by local assessors to be the total taxable value of land and additions on the property. | Land | Improvement |
|---|---|---|---|---|
| 2025 | $2,376 | $18,300 | $1,800 | $16,500 |
| 2024 | $2,376 | $12,200 | $1,200 | $11,000 |
| 2023 | $2,219 | $12,200 | $0 | $0 |
| 2022 | $2,428 | $12,200 | $1,200 | $11,000 |
| 2021 | $2,656 | $12,200 | $1,000 | $11,200 |
| 2020 | $2,619 | $12,200 | $1,000 | $11,200 |
| 2019 | $3,115 | $12,200 | $1,000 | $11,200 |
| 2018 | $2,491 | $10,050 | $480 | $9,570 |
| 2017 | $1,991 | $10,050 | $480 | $9,570 |
| 2016 | $2,032 | $10,050 | $480 | $9,570 |
| 2015 | $2,062 | $10,120 | $1,360 | $8,760 |
| 2014 | $2,131 | $10,120 | $1,360 | $8,760 |
Property History
| Date | Event | Price | List to Sale | Price per Sq Ft |
|---|---|---|---|---|
| 10/21/2025 10/21/25 | Pending | -- | -- | -- |
| 07/22/2025 07/22/25 | Price Changed | $525,000 | -0.9% | $199 / Sq Ft |
| 06/18/2025 06/18/25 | For Sale | $530,000 | 0.0% | $201 / Sq Ft |
| 06/11/2025 06/11/25 | Off Market | $530,000 | -- | -- |
Purchase History
| Date | Type | Sale Price | Title Company |
|---|---|---|---|
| Warranty Deed | $305,000 | None Available |
Mortgage History
| Date | Status | Loan Amount | Loan Type |
|---|---|---|---|
| Open | $180,000 | New Conventional |
Source: REsides
MLS Number: 454109
APN: 067-04-00-007
- 355 Oleander Way
- 276 Persimmon Cir
- 174 Persimmon Cir
- 510 Firethorn Ln
- 735 Firethorn
- 633 Firethorn Ln
- 279 Firethorn Ln
- 639 Azalea Dr
- 672 Riverton Pointe Blvd
- 273A Azalea Dr Unit A
- 1045 Twin Pond Dr
- 563 Waters Edge Way
- 511 Waters Edge Way
- 530 Waters Edge Way
- 457 Waters Edge Way
- 439 Waters Edge Way
- 494 Waters Edge Way
- 478 Waters Edge Way
- 387 Waters Edge Way
- 458 Waters Edge Way
