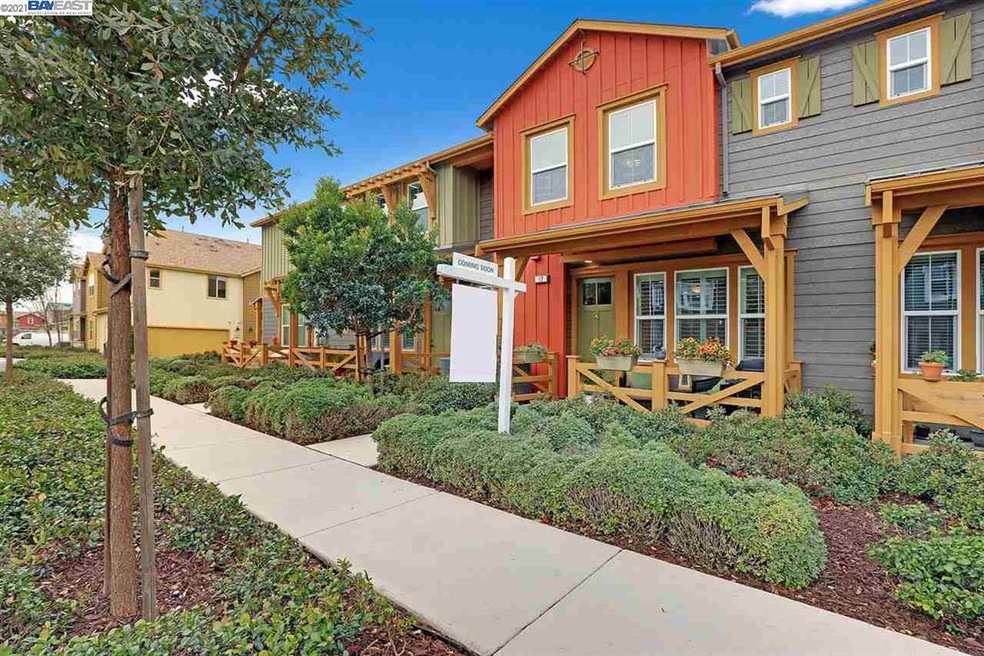
454 Persimmon Common Unit 12 Livermore, CA 94551
Las Positas NeighborhoodHighlights
- Fitness Center
- Pool House
- Colonial Architecture
- Rancho Las Positas Elementary School Rated A
- Updated Kitchen
- Engineered Wood Flooring
About This Home
As of March 20213D Walk Thru: Gorgeous 2 story unit with high ceilings, updated expresso shaker cabinetry with stainless steel appliances, beautiful backsplash, large quartz slab island with seating area on 2 sides. Plenty of quartz counters. Gorgeous handscraped engineered wood flooring on main level. Wall to wall neutral carpeting on stairs, hallways and bedrooms. Tile floors in all 3 Bathrooms. Oversized Master Suite. Laundry area on top floor with bedrooms. Relaxing front porch for chairs, grill and enjoyment. Coveted Sage Community offers bocci ball, pool, fitness center, green space parks, art walk, easy access to 580 and BART.
Last Agent to Sell the Property
Exp Realty Of Northern California, Inc License #01320630 Listed on: 03/03/2021

Townhouse Details
Home Type
- Townhome
Est. Annual Taxes
- $11,020
Year Built
- Built in 2016
HOA Fees
- $357 Monthly HOA Fees
Parking
- 2 Car Direct Access Garage
- Rear-Facing Garage
- Garage Door Opener
- Guest Parking
- Parking Lot
- Off-Street Parking
Home Design
- Colonial Architecture
- Slab Foundation
- Ceiling Insulation
- Wood Siding
Interior Spaces
- 2-Story Property
- Sound System
- Double Pane Windows
- Insulated Windows
- Window Screens
- Smart Thermostat
Kitchen
- Updated Kitchen
- Eat-In Kitchen
- Breakfast Bar
- Built-In Self-Cleaning Oven
- Gas Range
- Microwave
- Plumbed For Ice Maker
- Dishwasher
- Kitchen Island
- Stone Countertops
- Disposal
Flooring
- Engineered Wood
- Carpet
Bedrooms and Bathrooms
- 3 Bedrooms
Laundry
- Laundry on upper level
- Washer and Dryer Hookup
Pool
- Pool House
- Cabana
- In Ground Pool
- Spa
Utilities
- Forced Air Heating and Cooling System
- Gravity Heating System
- Thermostat
- Tankless Water Heater
- Gas Water Heater
Additional Features
- Energy-Efficient Appliances
- Landscaped
- Ground Level
Listing and Financial Details
- Assessor Parcel Number 9031667
Community Details
Overview
- Association fees include common area maintenance, exterior maintenance, management fee, ground maintenance, reserves
- 474 Units
- Sage HOA, Phone Number (925) 452-8234
- Built by Shea
- Sage Subdivision, Sage Floorplan
- Greenbelt
Amenities
- Community Barbecue Grill
- Planned Social Activities
Recreation
- Fitness Center
- Community Pool
- Trails
Security
- Carbon Monoxide Detectors
- Fire and Smoke Detector
- Fire Sprinkler System
Ownership History
Purchase Details
Home Financials for this Owner
Home Financials are based on the most recent Mortgage that was taken out on this home.Purchase Details
Home Financials for this Owner
Home Financials are based on the most recent Mortgage that was taken out on this home.Similar Homes in Livermore, CA
Home Values in the Area
Average Home Value in this Area
Purchase History
| Date | Type | Sale Price | Title Company |
|---|---|---|---|
| Grant Deed | $808,000 | First American Title Company | |
| Grant Deed | $633,000 | Chicago Title Company |
Mortgage History
| Date | Status | Loan Amount | Loan Type |
|---|---|---|---|
| Open | $710,000 | New Conventional | |
| Previous Owner | $506,119 | New Conventional |
Property History
| Date | Event | Price | Change | Sq Ft Price |
|---|---|---|---|---|
| 07/18/2025 07/18/25 | Pending | -- | -- | -- |
| 07/09/2025 07/09/25 | For Sale | $850,000 | +5.2% | $596 / Sq Ft |
| 02/04/2025 02/04/25 | Off Market | $808,000 | -- | -- |
| 03/31/2021 03/31/21 | Sold | $808,000 | +4.3% | $566 / Sq Ft |
| 03/03/2021 03/03/21 | Pending | -- | -- | -- |
| 03/03/2021 03/03/21 | For Sale | $775,000 | 0.0% | $543 / Sq Ft |
| 02/27/2021 02/27/21 | Price Changed | $775,000 | -- | $543 / Sq Ft |
Tax History Compared to Growth
Tax History
| Year | Tax Paid | Tax Assessment Tax Assessment Total Assessment is a certain percentage of the fair market value that is determined by local assessors to be the total taxable value of land and additions on the property. | Land | Improvement |
|---|---|---|---|---|
| 2024 | $11,020 | $850,448 | $257,234 | $600,214 |
| 2023 | $10,870 | $840,642 | $252,192 | $588,450 |
| 2022 | $10,720 | $817,160 | $247,248 | $576,912 |
| 2021 | $8,421 | $671,267 | $75,053 | $603,214 |
| 2020 | $8,780 | $671,315 | $74,284 | $597,031 |
| 2019 | $8,895 | $658,157 | $72,828 | $585,329 |
| 2018 | $8,722 | $645,252 | $71,400 | $573,852 |
| 2017 | $6,938 | $507,055 | $64,155 | $442,900 |
Agents Affiliated with this Home
-
C
Seller's Agent in 2025
Carol Reiss
Fathom Realty Group
(408) 390-0118
4 Total Sales
-

Seller's Agent in 2021
Tammy Barstow
Exp Realty Of Northern California, Inc
(925) 292-7653
1 in this area
52 Total Sales
-

Buyer's Agent in 2021
Patricia De Castro
(510) 387-8274
1 in this area
69 Total Sales
Map
Source: Bay East Association of REALTORS®
MLS Number: 40939071
APN: 903-0016-067-00
- 454 Persimmon Common Unit 8
- 375 Basswood Common Unit 3
- 554 Sandalwood Dr
- 389 Basswood Common Unit 9
- 538 Sandalwood Dr
- 253 Fennel Way
- 1382 Vía Deste
- 631 Splitrail Ct
- 574 Dovecote Ln Unit 1
- 250 Selby Ln
- 1567 Wilton Rd
- 244 Selby Ln
- 849 Hanover St
- 1016 Glenn Common
- 1034 Delaware Way
- 1789 Paseo Laguna Seco Unit 6
- 161 Bellington Common Unit 3
- 1821 Paseo Laguna Seco
- 2906 Triad Dr
- 2818 Triad Dr
