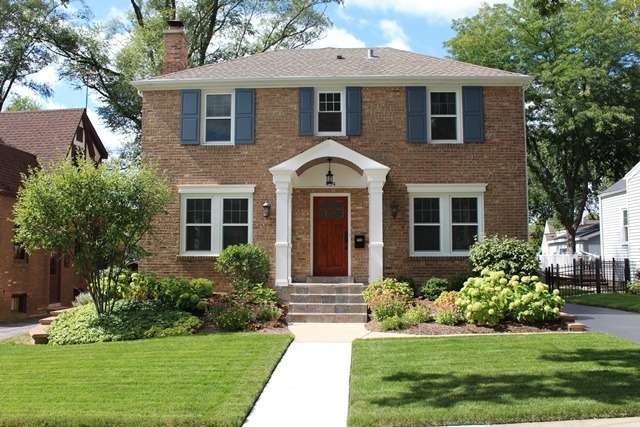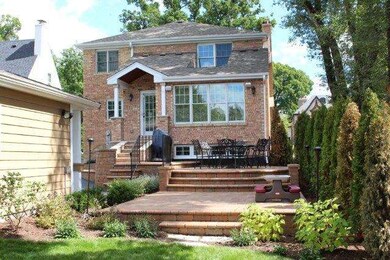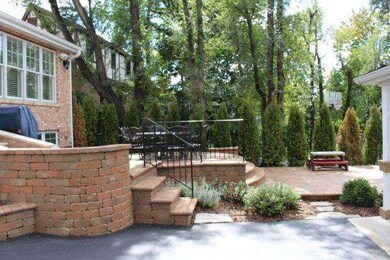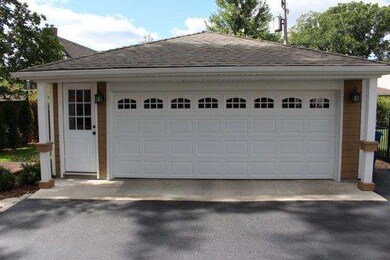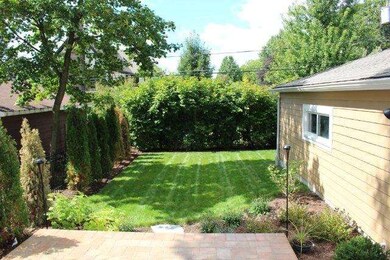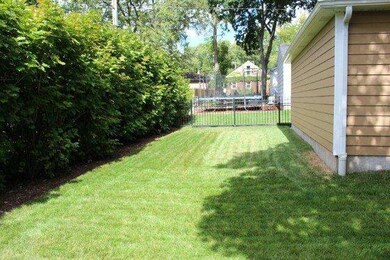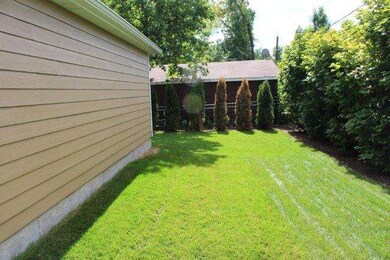
454 S Washington St Elmhurst, IL 60126
Estimated Value: $825,000 - $949,000
Highlights
- Recreation Room
- Georgian Architecture
- Whirlpool Bathtub
- Hawthorne Elementary School Rated A
- Wood Flooring
- Mud Room
About This Home
As of November 2013Center entry brick Georgian home w/ all the charm of an old house + upgrades & amenities of a new house (sprinkler systm, alarm systm, wired for surround sound, etc.). Extensive family rm/bsmnt addition & renovation done in 2012 including a new kitchn & mudrm. Beautifully landscaped yard w/ 2-tier paver patio & lots of curb appeal. Great location -walk to town, schools, Prairie Path, coffee shops, restaurants & more.
Last Agent to Sell the Property
4 Sale Realty Advantage License #471001526 Listed on: 10/03/2013
Last Buyer's Agent
Non Member
NON MEMBER
Home Details
Home Type
- Single Family
Est. Annual Taxes
- $13,612
Year Built
- 1946
Lot Details
- 436
Parking
- Detached Garage
- Garage Transmitter
- Garage Door Opener
- Side Driveway
- Parking Included in Price
- Garage Is Owned
Home Design
- Georgian Architecture
- Brick Exterior Construction
- Asphalt Shingled Roof
Interior Spaces
- Wet Bar
- Fireplace With Gas Starter
- Mud Room
- Home Office
- Recreation Room
- Play Room
- Wood Flooring
Kitchen
- Breakfast Bar
- Oven or Range
- Microwave
- Dishwasher
- Stainless Steel Appliances
- Kitchen Island
- Disposal
Bedrooms and Bathrooms
- Primary Bathroom is a Full Bathroom
- Dual Sinks
- Whirlpool Bathtub
- Separate Shower
Laundry
- Dryer
- Washer
Finished Basement
- Basement Fills Entire Space Under The House
- Finished Basement Bathroom
Utilities
- Forced Air Heating and Cooling System
- Heating System Uses Gas
- Lake Michigan Water
Additional Features
- Brick Porch or Patio
- Fenced Yard
- Property is near a bus stop
Listing and Financial Details
- Homeowner Tax Exemptions
Ownership History
Purchase Details
Home Financials for this Owner
Home Financials are based on the most recent Mortgage that was taken out on this home.Purchase Details
Home Financials for this Owner
Home Financials are based on the most recent Mortgage that was taken out on this home.Purchase Details
Home Financials for this Owner
Home Financials are based on the most recent Mortgage that was taken out on this home.Similar Homes in Elmhurst, IL
Home Values in the Area
Average Home Value in this Area
Purchase History
| Date | Buyer | Sale Price | Title Company |
|---|---|---|---|
| Dunn Eric J | $680,000 | First American Title Ins Co | |
| Kerby Brian W | $600,000 | Multiple | |
| Weiland Shamus | $520,000 | Pntn |
Mortgage History
| Date | Status | Borrower | Loan Amount |
|---|---|---|---|
| Open | Dunn Eric J | $411,000 | |
| Closed | Dunn Eric J | $417,000 | |
| Previous Owner | Kerby Brian W | $410,000 | |
| Previous Owner | Kerby Brian W | $416,000 | |
| Previous Owner | Kerby Brian W | $63,000 | |
| Previous Owner | Kerby Brian W | $417,000 | |
| Previous Owner | Weiland Shamus | $314,973 | |
| Previous Owner | Weiland Shamus J | $388,000 | |
| Previous Owner | Weiland Shamus | $40,900 | |
| Previous Owner | Weiland Shamus | $416,000 | |
| Previous Owner | Bush Paul T | $270,000 | |
| Previous Owner | Bush Paul T | $107,000 |
Property History
| Date | Event | Price | Change | Sq Ft Price |
|---|---|---|---|---|
| 11/20/2013 11/20/13 | Sold | $680,000 | -5.5% | $278 / Sq Ft |
| 10/22/2013 10/22/13 | Pending | -- | -- | -- |
| 10/11/2013 10/11/13 | Price Changed | $719,900 | -1.4% | $294 / Sq Ft |
| 10/03/2013 10/03/13 | For Sale | $729,900 | -- | $298 / Sq Ft |
Tax History Compared to Growth
Tax History
| Year | Tax Paid | Tax Assessment Tax Assessment Total Assessment is a certain percentage of the fair market value that is determined by local assessors to be the total taxable value of land and additions on the property. | Land | Improvement |
|---|---|---|---|---|
| 2023 | $13,612 | $232,210 | $81,450 | $150,760 |
| 2022 | $13,624 | $230,670 | $78,300 | $152,370 |
| 2021 | $13,289 | $224,930 | $76,350 | $148,580 |
| 2020 | $12,778 | $220,000 | $74,680 | $145,320 |
| 2019 | $12,514 | $209,160 | $71,000 | $138,160 |
| 2018 | $12,156 | $202,220 | $67,210 | $135,010 |
| 2017 | $11,896 | $192,700 | $64,050 | $128,650 |
| 2016 | $10,876 | $181,540 | $60,340 | $121,200 |
| 2015 | $10,774 | $169,120 | $56,210 | $112,910 |
| 2014 | $11,008 | $159,990 | $44,620 | $115,370 |
| 2013 | $10,887 | $162,250 | $45,250 | $117,000 |
Agents Affiliated with this Home
-
Quin O'Brien

Seller's Agent in 2013
Quin O'Brien
4 Sale Realty Advantage
(847) 298-4663
30 Total Sales
-
N
Buyer's Agent in 2013
Non Member
NON MEMBER
Map
Source: Midwest Real Estate Data (MRED)
MLS Number: MRD08459010
APN: 06-11-216-019
- 9 Manchester Ln
- 500 S Kenilworth Ave
- 179 E South St
- 546 S Mitchell Ave
- 262 W Eggleston Ave Unit C
- 371 S Arlington Ave
- 599 S Parkside Ave
- 606 S York St
- 622 S Euclid Ave
- 611 S Prospect Ave
- 228 E May St
- 591 S Saylor Ave
- 236 W Crescent Ave
- 580 S Kearsage Ave
- 172 E Crescent Ave
- 618 S Swain Ave
- 269 S York St
- 656 S York St
- 428 S Hillside Ave
- 652 S Swain Ave
- 454 S Washington St
- 452 S Washington St
- 458 S Washington St
- 448 S Washington St
- 462 S Washington St
- 444 S Washington St
- 459 S Cottage Hill Ave
- 466 S Washington St
- 453 S Cottage Hill Ave
- 461 S Cottage Hill Ave
- 447 S Cottage Hill Ave
- 463 S Cottage Hill Ave
- 470 S Washington St
- 457 S Washington St
- 471 S Cottage Hill Ave
- 459 S Washington St
- 453 S Washington St
- 449 S Washington St
- 463 S Washington St
- 475 S Cottage Hill Ave
