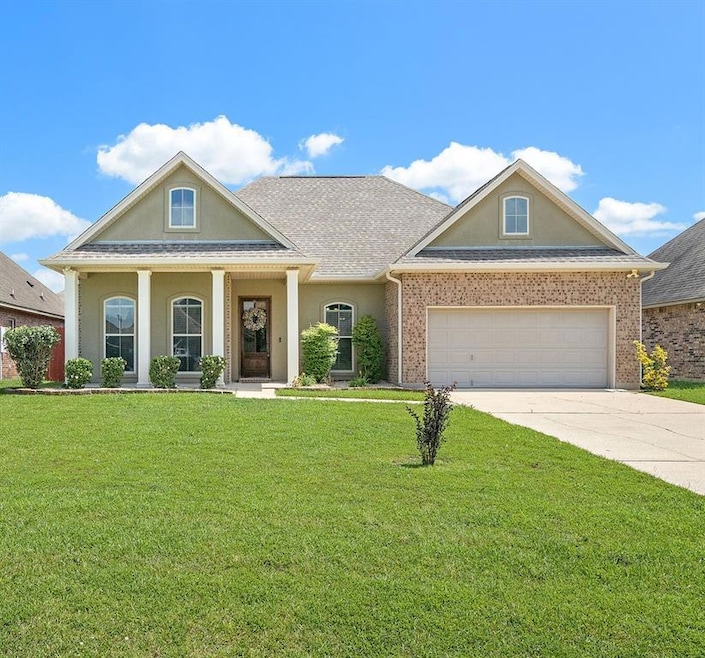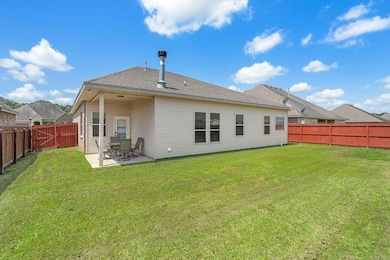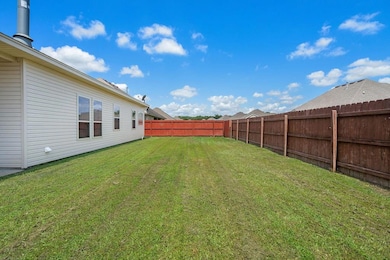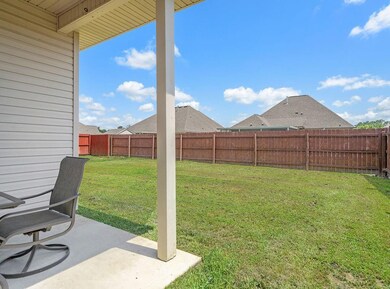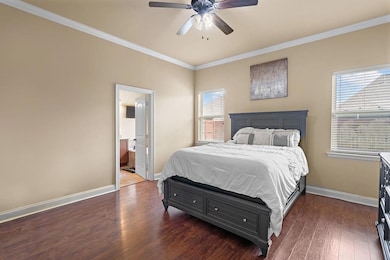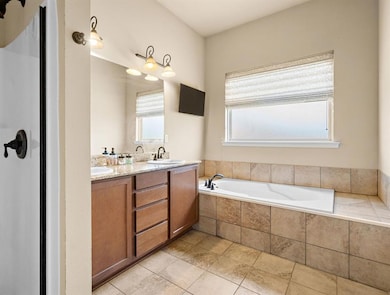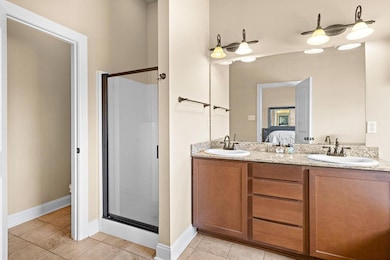454 Scotch Pine Dr Ponchatoula, LA 70454
Estimated payment $1,653/month
Highlights
- Traditional Architecture
- Granite Countertops
- Stainless Steel Appliances
- Jetted Tub in Primary Bathroom
- Covered Patio or Porch
- 2 Car Attached Garage
About This Home
Discover this spacious and versatile home featuring 3 bedrooms and 2 bathrooms, plus a flexible bonus room currently designed as an office—easily converted into a 4th bedroom, gym, or media room to suit your lifestyle. The open floor plan boasts soaring ceilings, creating an airy and inviting atmosphere. Gourmet granite countertops complement the beautiful laminate and tile flooring throughout, while elegant crown molding adds a touch of sophistication. The fenced backyard provides privacy and outdoor enjoyment. Conveniently located near hospitals, shopping, and dining options, with a preferred X Flood Zone. This exceptional home combines comfort, style, and versatility—truly a must-see!
Home Details
Home Type
- Single Family
Est. Annual Taxes
- $1,668
Year Built
- Built in 2014
Lot Details
- 7,802 Sq Ft Lot
- Lot Dimensions are 70x120
- Rectangular Lot
- Property is in excellent condition
HOA Fees
- $20 Monthly HOA Fees
Home Design
- Traditional Architecture
- Brick Exterior Construction
- Slab Foundation
- Shingle Roof
- Asphalt Shingled Roof
- Vinyl Siding
- Stucco
Interior Spaces
- 2,230 Sq Ft Home
- Property has 1 Level
- Crown Molding
- Ceiling Fan
- Gas Fireplace
- Washer and Dryer Hookup
Kitchen
- Oven
- Range
- Microwave
- Dishwasher
- Stainless Steel Appliances
- Granite Countertops
Bedrooms and Bathrooms
- 3 Bedrooms
- 2 Full Bathrooms
- Jetted Tub in Primary Bathroom
Parking
- 2 Car Attached Garage
- Garage Door Opener
Schools
- Please Elementary School
- Call Middle School
- Board High School
Additional Features
- Covered Patio or Porch
- Outside City Limits
- Central Heating and Cooling System
Community Details
- Pine Island Subdivision
Listing and Financial Details
- Tax Lot 121
- Assessor Parcel Number 06290671
Map
Home Values in the Area
Average Home Value in this Area
Tax History
| Year | Tax Paid | Tax Assessment Tax Assessment Total Assessment is a certain percentage of the fair market value that is determined by local assessors to be the total taxable value of land and additions on the property. | Land | Improvement |
|---|---|---|---|---|
| 2024 | $1,668 | $24,469 | $4,320 | $20,149 |
| 2023 | $1,680 | $24,149 | $4,000 | $20,149 |
| 2022 | $1,680 | $24,149 | $4,000 | $20,149 |
| 2021 | $1,056 | $18,269 | $3,500 | $14,769 |
| 2020 | $1,571 | $18,269 | $3,500 | $14,769 |
| 2019 | $1,567 | $18,269 | $3,500 | $14,769 |
| 2018 | $1,573 | $18,269 | $3,500 | $14,769 |
| 2017 | $1,572 | $18,269 | $3,500 | $14,769 |
| 2016 | $1,572 | $18,269 | $3,500 | $14,769 |
| 2015 | $1,273 | $18,269 | $3,500 | $14,769 |
| 2014 | $223 | $3,500 | $3,500 | $0 |
Property History
| Date | Event | Price | List to Sale | Price per Sq Ft | Prior Sale |
|---|---|---|---|---|---|
| 06/23/2025 06/23/25 | For Sale | $284,900 | -4.4% | $128 / Sq Ft | |
| 11/12/2021 11/12/21 | Sold | -- | -- | -- | View Prior Sale |
| 10/13/2021 10/13/21 | Pending | -- | -- | -- | |
| 07/10/2021 07/10/21 | For Sale | $298,000 | +50.5% | $134 / Sq Ft | |
| 08/10/2015 08/10/15 | Sold | -- | -- | -- | View Prior Sale |
| 08/09/2015 08/09/15 | Pending | -- | -- | -- | |
| 08/07/2015 08/07/15 | For Sale | $198,000 | -3.4% | $93 / Sq Ft | |
| 08/06/2015 08/06/15 | Sold | -- | -- | -- | View Prior Sale |
| 07/07/2015 07/07/15 | Pending | -- | -- | -- | |
| 02/03/2015 02/03/15 | For Sale | $205,000 | -- | $93 / Sq Ft |
Purchase History
| Date | Type | Sale Price | Title Company |
|---|---|---|---|
| Deed | -- | None Listed On Document | |
| Deed | $276,000 | None Listed On Document | |
| Deed | $193,000 | None Available | |
| Sheriffs Deed | $90,000 | None Available | |
| Deed | $32,900 | Mahony Title | |
| Deed | -- | None Listed On Document |
Mortgage History
| Date | Status | Loan Amount | Loan Type |
|---|---|---|---|
| Open | $262,200 | New Conventional | |
| Closed | $262,200 | New Conventional | |
| Previous Owner | $183,350 | New Conventional | |
| Previous Owner | $1,700,000 | Unknown |
Source: ROAM MLS
MLS Number: 2508444
APN: 06290671
- 843 White Pine Dr
- 847 White Pine Dr
- 117 Jack Pine Ln
- 42145 Garden Dr
- 933 Lob Lolly Ct
- 16013 Halbert Rd
- 16405 Amour Dr
- 0 S Veterans Ave Unit 891921
- 0 S Veterans Ave Unit 2135212
- 0 S Veterans Ave Unit 2368775
- 0 S Veterans Ave Unit 2135211
- 0 S Veterans Ave Unit 822014
- 0 S Veterans Ave Unit 2368773
- 0 S Veterans Ave Unit 2368759
- 41605 Veterans Ave
- 42106 Garden Dr
- 42075 Garden Dr
- 42276 Veterans Ave
- 42439 Pelican Professional Park Unit 200
- 127 Park View Ct
- 341 N 8th St
- 404 E Beech St
- 408 E Beech St
- 412 E Beech St
- 416 E Beech St
- 16218 E Minnesota Park Rd
- 270 N 3rd St
- 16198 Ella Dr
- 207 W Pine St Unit A
- 155 W Pine St Unit Apartment 4
- 1706 SW Railroad Ave Unit 4
- 1706 SW Railroad Ave Unit 5
- 1706 SW Railroad Ave Unit 6
- 40063 W I-55 Service Rd
- 1109 C M Fagan Dr Unit K
