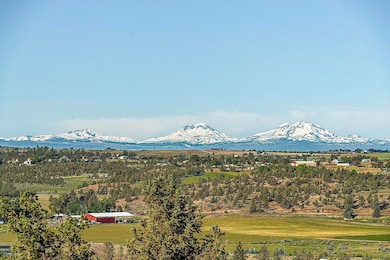
454 SE Manzanita Dr Madras, OR 97741
Estimated payment $4,824/month
Highlights
- Spa
- Sauna
- Open Floorplan
- RV Access or Parking
- Panoramic View
- Craftsman Architecture
About This Home
Experience luxury living with unobstructed, amazing, Cascade Mountain views in this custom architect-designed home in Madras' prestigious Yarrow subdivision. Thoughtfully crafted with custom, one-of-a-kind finishes, this open-concept home features a chef's kitchen with stainless steel appliances, hardwood floors, heated tile floors in the primary bathroom, walk-in closets and a heated garage. The spacious primary suite includes a sauna, dual vanities, porcelain walk-in shower, and access to a large, weather-resistant aluminum deck with exposed beams—perfect for year-round enjoyment. The lower level offers potential for separate living quarters. Outside, enjoy a private courtyard, hot tub, xeriscaped landscaping, and RV/boat parking. Close to the Madras Aquatic Center and outdoor recreation.
Listing Agent
eXp Realty, LLC Brokerage Phone: 503-915-8271 License #201207796 Listed on: 06/01/2025

Home Details
Home Type
- Single Family
Est. Annual Taxes
- $5,922
Year Built
- Built in 2016
Lot Details
- 8,276 Sq Ft Lot
- Drip System Landscaping
- Native Plants
- Sloped Lot
- Property is zoned R3, R3
HOA Fees
- $35 Monthly HOA Fees
Parking
- 2 Car Attached Garage
- Heated Garage
- Workshop in Garage
- Alley Access
- Garage Door Opener
- Driveway
- RV Access or Parking
Property Views
- Panoramic
- City
- Mountain
- Desert
- Territorial
- Valley
- Neighborhood
Home Design
- Craftsman Architecture
- Slab Foundation
- Frame Construction
- Composition Roof
- Asphalt Roof
- Concrete Perimeter Foundation
Interior Spaces
- 2,895 Sq Ft Home
- 2-Story Property
- Open Floorplan
- Wired For Sound
- Wired For Data
- Vaulted Ceiling
- Ceiling Fan
- Vinyl Clad Windows
- Tinted Windows
- Bay Window
- Great Room with Fireplace
- Family Room
- Dining Room
- Bonus Room
- Sauna
- Finished Basement
- Natural lighting in basement
Kitchen
- Cooktop with Range Hood
- Microwave
- Dishwasher
- Kitchen Island
- Stone Countertops
- Disposal
Flooring
- Wood
- Concrete
- Tile
Bedrooms and Bathrooms
- 3 Bedrooms
- Linen Closet
- Walk-In Closet
- 3 Full Bathrooms
- Double Vanity
- Bathtub with Shower
- Bathtub Includes Tile Surround
Laundry
- Laundry Room
- Dryer
- Washer
Home Security
- Surveillance System
- Carbon Monoxide Detectors
- Fire and Smoke Detector
Eco-Friendly Details
- Drip Irrigation
Outdoor Features
- Spa
- Courtyard
- Covered Deck
- Enclosed patio or porch
- Terrace
Schools
- Madras Elementary School
- Jefferson County Middle School
- Madras High School
Utilities
- Forced Air Heating and Cooling System
- Space Heater
- Heating System Uses Natural Gas
- Natural Gas Connected
- Water Heater
- Cable TV Available
Listing and Financial Details
- Assessor Parcel Number 17649
- Tax Block 4
Community Details
Overview
- Yarrow Subdivision
Recreation
- Community Playground
- Community Pool
- Park
- Trails
Map
Home Values in the Area
Average Home Value in this Area
Tax History
| Year | Tax Paid | Tax Assessment Tax Assessment Total Assessment is a certain percentage of the fair market value that is determined by local assessors to be the total taxable value of land and additions on the property. | Land | Improvement |
|---|---|---|---|---|
| 2024 | $5,922 | $284,780 | -- | -- |
| 2023 | $5,547 | $276,490 | $0 | $0 |
| 2022 | $5,466 | $268,440 | $0 | $0 |
| 2021 | $5,233 | $260,630 | $0 | $0 |
| 2020 | $5,124 | $253,040 | $0 | $0 |
| 2019 | $4,943 | $245,670 | $0 | $0 |
| 2018 | $4,787 | $238,520 | $0 | $0 |
| 2017 | $3,110 | $156,210 | $0 | $0 |
| 2016 | $546 | $27,560 | $0 | $0 |
| 2015 | $523 | $26,760 | $0 | $0 |
| 2014 | $523 | $25,990 | $0 | $0 |
| 2013 | $540 | $25,240 | $0 | $0 |
Property History
| Date | Event | Price | Change | Sq Ft Price |
|---|---|---|---|---|
| 06/01/2025 06/01/25 | For Sale | $775,585 | -- | $268 / Sq Ft |
About the Listing Agent

**Why Choose Me as Your Real Estate Agent?**
Over 25 years experience in the real estate industry, I am committed to serving your best interests with utmost honesty and integrity. Understanding that buying or selling property can be complex and demanding, I have crafted tailored manuals for both sellers and buyers. These guides are designed to help you navigate the market effectively, regardless of its current state. My approach is centered around understanding your specific needs and
E Lamar's Other Listings
Source: Oregon Datashare
MLS Number: 220203016
APN: 111407-BC-09900
- 501 SE Larkspur Dr
- 420 SE Manzanita Dr
- 433 SE Larkspur Dr
- 0 SE Manzanita Dr Unit Lot 114 220201240
- 1081 SE Balsamroot Ln
- 1081 SE Balsamroot Ln Unit 153
- 0 SE Greenleaf Ln Unit 201436459
- 0 SE Greenleaf Ln Unit 78 220197904
- 0 SE Greenleaf Ln Unit 137 220180208
- 1052 SE Greenleaf Ln Unit 76
- 1026 SE Balsamroot Ln
- 1017 SE Balsamroot Ln
- 1024 SE Bluegrass Ln
- 0 SE Larkspur Dr Unit 82 220193685
- 0 SE Larkspur Dr Unit 81 220193683
- 41 SE Larkspur Dr
- 3500 SE Larkspur Dr
- 1082 SE Yarrow Ave
- 1051 SE Fescue Ln
- 0 SE Fescue Ln Unit Lot 18 220195491






