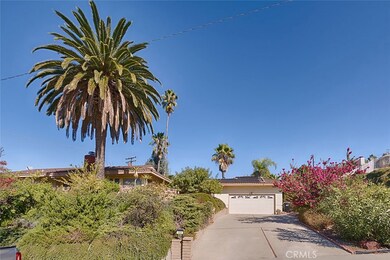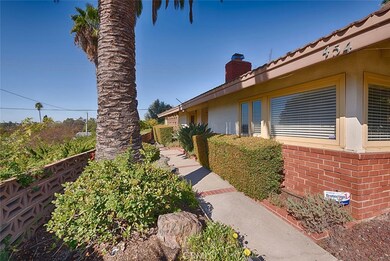
454 Torito Ln Diamond Bar, CA 91765
Highlights
- Filtered Pool
- Primary Bedroom Suite
- Traditional Architecture
- Diamond Ranch High School Rated A-
- Open Floorplan
- Pool View
About This Home
As of April 2025DIAMOND BAR HOME -This charming single-story home in a highly sought-after neighborhood offers fantastic features. Great floor plan, 3 bedrooms, 2 baths, 1,914 square feet of spacious living room/great room with cozy fireplace, dining room with a custom window which allow for natural light and family room with a French sliding door to the manicured back yard (miniature golf and swimming pool). This property sits on 11,957 square feet lot. The kitchen has a plenty cabinet, counter spaces, stained glass accented cabinet doors, wine cooler, tile flooring and skylight. Upgrades throughout the entire home including the upgraded bathrooms, two bay windows and a garden window in the kitchen, Ceiling fan throughout the house and custom windows (dual pane windows). The primary bedroom offers two spacious closets with a private bathroom. The two additional bedrooms are well-sized, while the hallway bathroom offers a tub/shower combo with Solatube for natural light and tile flooring. 2-Car garage with an extra storage above the garage. The side gate entrance leads to the swimming pool and miniature golf with a private court yard is a great way to cool off on a hot summer day. In addition, the home is conveniently located to schools, parks, shopping and the freeway.
Last Agent to Sell the Property
HomeSmart, Evergreen Realty Brokerage Phone: 714-270-5718 License #01861223 Listed on: 11/16/2024

Home Details
Home Type
- Single Family
Est. Annual Taxes
- $8,820
Year Built
- Built in 1960
Lot Details
- 0.27 Acre Lot
- Cul-De-Sac
- Chain Link Fence
- Front and Back Yard Sprinklers
- Property is zoned LCR11L
Parking
- 2 Car Garage
- Parking Available
- Garage Door Opener
Home Design
- Traditional Architecture
- Turnkey
- Slab Foundation
- Metal Roof
- Copper Plumbing
- Stucco
Interior Spaces
- 1,914 Sq Ft Home
- 1-Story Property
- Open Floorplan
- Ceiling Fan
- Recessed Lighting
- Wood Burning Fireplace
- Double Pane Windows
- Bay Window
- Wood Frame Window
- Sliding Doors
- Entryway
- Family Room with Fireplace
- Family Room Off Kitchen
- Combination Dining and Living Room
- Pool Views
Kitchen
- Open to Family Room
- Breakfast Bar
- Electric Oven
- Electric Cooktop
- Microwave
- Dishwasher
- Disposal
Flooring
- Carpet
- Tile
Bedrooms and Bathrooms
- 3 Main Level Bedrooms
- Primary Bedroom Suite
- 2 Full Bathrooms
- Bathtub with Shower
- Walk-in Shower
Laundry
- Laundry Room
- Laundry in Kitchen
- Washer and Electric Dryer Hookup
Home Security
- Home Security System
- Carbon Monoxide Detectors
- Fire and Smoke Detector
Accessible Home Design
- Accessible Parking
Pool
- Filtered Pool
- In Ground Pool
Outdoor Features
- Slab Porch or Patio
- Exterior Lighting
Schools
- Golden Springs Elementary School
- Lorbeer Middle School
- Diamond Ranch High School
Utilities
- Forced Air Heating and Cooling System
- Electric Water Heater
- Satellite Dish
- TV Antenna
Community Details
- No Home Owners Association
Listing and Financial Details
- Tax Lot 46
- Tax Tract Number 24612
- Assessor Parcel Number 8701004008
- $729 per year additional tax assessments
Ownership History
Purchase Details
Home Financials for this Owner
Home Financials are based on the most recent Mortgage that was taken out on this home.Purchase Details
Home Financials for this Owner
Home Financials are based on the most recent Mortgage that was taken out on this home.Purchase Details
Home Financials for this Owner
Home Financials are based on the most recent Mortgage that was taken out on this home.Purchase Details
Home Financials for this Owner
Home Financials are based on the most recent Mortgage that was taken out on this home.Purchase Details
Home Financials for this Owner
Home Financials are based on the most recent Mortgage that was taken out on this home.Purchase Details
Home Financials for this Owner
Home Financials are based on the most recent Mortgage that was taken out on this home.Purchase Details
Similar Homes in Diamond Bar, CA
Home Values in the Area
Average Home Value in this Area
Purchase History
| Date | Type | Sale Price | Title Company |
|---|---|---|---|
| Grant Deed | $1,262,000 | Stewart Title | |
| Grant Deed | $910,000 | Fidelity National Title | |
| Grant Deed | $910,000 | Fidelity National Title | |
| Interfamily Deed Transfer | -- | Fidelity National Title | |
| Grant Deed | $591,000 | North American Title | |
| Quit Claim Deed | -- | North American Title Co | |
| Interfamily Deed Transfer | -- | None Available | |
| Interfamily Deed Transfer | -- | None Available |
Mortgage History
| Date | Status | Loan Amount | Loan Type |
|---|---|---|---|
| Open | $946,416 | New Conventional | |
| Previous Owner | $682,500 | Construction | |
| Previous Owner | $490,000 | New Conventional | |
| Previous Owner | $495,500 | New Conventional | |
| Previous Owner | $531,900 | FHA | |
| Previous Owner | $531,900 | New Conventional |
Property History
| Date | Event | Price | Change | Sq Ft Price |
|---|---|---|---|---|
| 04/25/2025 04/25/25 | Sold | $1,261,888 | +0.2% | $659 / Sq Ft |
| 03/31/2025 03/31/25 | Pending | -- | -- | -- |
| 03/21/2025 03/21/25 | For Sale | $1,259,800 | +38.4% | $658 / Sq Ft |
| 12/27/2024 12/27/24 | Sold | $910,000 | -7.7% | $475 / Sq Ft |
| 11/16/2024 11/16/24 | For Sale | $986,000 | +66.8% | $515 / Sq Ft |
| 09/30/2015 09/30/15 | Sold | $591,000 | -1.3% | $309 / Sq Ft |
| 07/17/2015 07/17/15 | Pending | -- | -- | -- |
| 06/05/2015 06/05/15 | Price Changed | $598,800 | -4.8% | $313 / Sq Ft |
| 04/17/2015 04/17/15 | For Sale | $628,800 | -- | $329 / Sq Ft |
Tax History Compared to Growth
Tax History
| Year | Tax Paid | Tax Assessment Tax Assessment Total Assessment is a certain percentage of the fair market value that is determined by local assessors to be the total taxable value of land and additions on the property. | Land | Improvement |
|---|---|---|---|---|
| 2025 | $8,820 | $910,000 | $692,100 | $217,900 |
| 2024 | $8,820 | $681,186 | $460,346 | $220,840 |
| 2023 | $8,650 | $667,830 | $451,320 | $216,510 |
| 2022 | $8,518 | $654,736 | $442,471 | $212,265 |
| 2021 | $8,330 | $641,899 | $433,796 | $208,103 |
| 2019 | $8,482 | $627,173 | $470,645 | $156,528 |
| 2018 | $7,827 | $614,876 | $461,417 | $153,459 |
| 2016 | $7,346 | $591,000 | $443,500 | $147,500 |
| 2015 | $1,529 | $93,997 | $22,828 | $71,169 |
| 2014 | $1,529 | $92,156 | $22,381 | $69,775 |
Agents Affiliated with this Home
-
R
Seller's Agent in 2025
Robert Sedano
T.N.G. Real Estate Consultants
(562) 902-5100
1 in this area
17 Total Sales
-
F
Buyer's Agent in 2025
Feng Xie
Harvest Realty Development
(949) 899-9000
2 in this area
14 Total Sales
-

Seller's Agent in 2024
Johan Hardy
HomeSmart, Evergreen Realty
(714) 270-5718
1 in this area
9 Total Sales
-
C
Buyer's Agent in 2024
Christina Martinez
Inc Real Estate
(714) 441-1303
1 in this area
1 Total Sale
-

Seller's Agent in 2015
Kay Eckert
LYONS & ASSOCIATES
(626) 331-0141
49 Total Sales
Map
Source: California Regional Multiple Listing Service (CRMLS)
MLS Number: PW24235455
APN: 8701-004-008
- 23647 Golden Springs Dr Unit G5
- 23611 Golden Springs Dr Unit I3
- 23617 Golden Springs Dr Unit K18
- 23617 Golden Springs Dr Unit K 11
- 23617 Golden Springs Dr Unit K19
- 23659 Golden Springs Dr Unit F2
- 580 Charmingdale Rd
- 23710 Prospect Valley Dr
- 23603 Palomino Dr
- 501 Bregante Dr
- 651 Radbury Place
- 24089 Gold Rush Dr
- 24153 Silver Spray Dr
- 740 Great Bend Dr
- 23966 Decorah Rd
- 437 Carpio Dr
- 23410 Sunset Crossing Rd Unit C
- 23410 Sunset Crossing Rd Unit D
- 518 N Platina Dr
- 626 Ritter St






