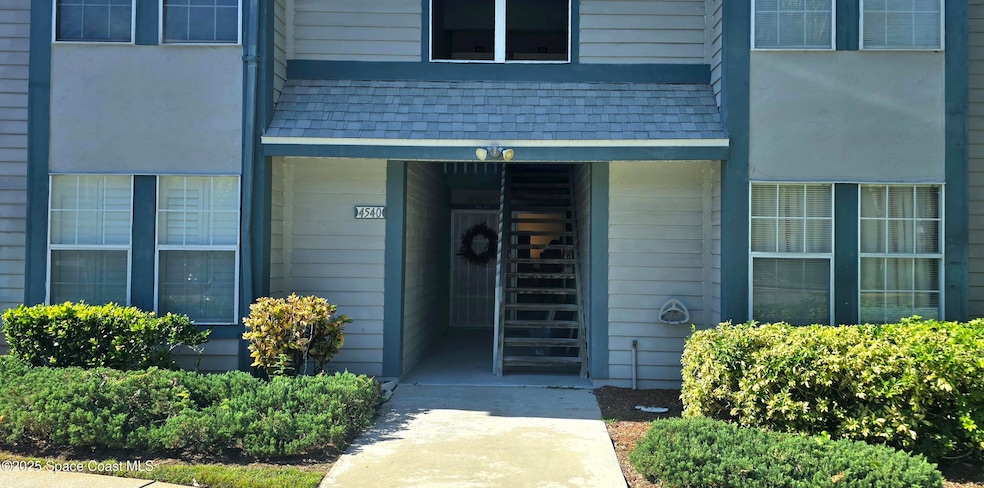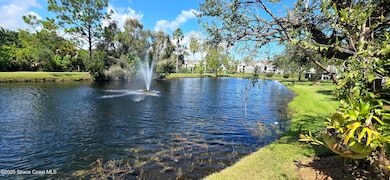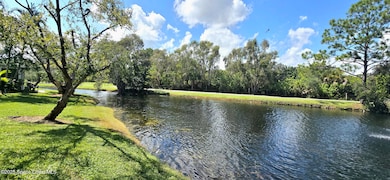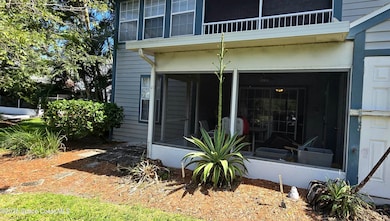4540 Beck Lake Trail Unit 3112A Melbourne, FL 32901
Estimated payment $1,492/month
Highlights
- Home fronts a pond
- Traditional Architecture
- Walk-In Closet
- Pond View
- Enclosed Glass Porch
- Tile Flooring
About This Home
Nestled in Lake in the Woods this cozy 2BR/2BA first-floor end-unit condo is perfectly situated on the pond with serene fountain views. This light, bright open floor plan offers abundant windows, vinyl flooring throughout, and tile in the primary bath. Enjoy a separate dining area, spacious living room, and a screened-in porch with ceiling fan and laundry area. Ceiling fans are also featured throughout the home. The low HOA covers water, sewer, garbage, cable TV, internet, insurance, and exterior/grounds maintenance. The community is quiet, well-lit, and walkable with sidewalks, assigned parking, and ample guest parking. Close to shopping, restaurants, and more. Don't miss out on this one!
Listing Agent
Flamazing Real Estate Inc. License #3374046 Listed on: 11/20/2025
Property Details
Home Type
- Condominium
Est. Annual Taxes
- $1,097
Year Built
- Built in 1986 | Remodeled
Lot Details
- Home fronts a pond
- Property fronts a private road
- East Facing Home
- Front Yard Sprinklers
- Few Trees
HOA Fees
- $450 Monthly HOA Fees
Home Design
- Traditional Architecture
- Frame Construction
- Shingle Roof
- Asphalt
Interior Spaces
- 1,133 Sq Ft Home
- 1-Story Property
- Ceiling Fan
- Pond Views
Kitchen
- Electric Range
- Freezer
- Dishwasher
Flooring
- Tile
- Vinyl
Bedrooms and Bathrooms
- 2 Bedrooms
- Walk-In Closet
- 2 Full Bathrooms
- Shower Only
Laundry
- Laundry on lower level
- Dryer
- Washer
Home Security
Parking
- Additional Parking
- Parking Lot
- Assigned Parking
Outdoor Features
- Enclosed Glass Porch
Schools
- Riviera Elementary School
- Stone Middle School
- Palm Bay High School
Utilities
- Central Heating and Cooling System
- Hot Water Heating System
- Electric Water Heater
- Cable TV Available
Listing and Financial Details
- Assessor Parcel Number 28-37-21-00-00036.B-0000.00
Community Details
Overview
- Association fees include cable TV, insurance, internet, ground maintenance, pest control, trash, water
- Vesta Property Management Association, Phone Number (321) 241-4946
- The Gables II At Lake In The Woods Ph IV Subdivision
Pet Policy
- Pet Size Limit
- Dogs and Cats Allowed
- Breed Restrictions
Security
- Fire and Smoke Detector
Map
Home Values in the Area
Average Home Value in this Area
Tax History
| Year | Tax Paid | Tax Assessment Tax Assessment Total Assessment is a certain percentage of the fair market value that is determined by local assessors to be the total taxable value of land and additions on the property. | Land | Improvement |
|---|---|---|---|---|
| 2025 | $1,097 | $121,580 | -- | -- |
| 2024 | $1,209 | $118,160 | -- | -- |
| 2023 | $1,209 | $114,720 | $0 | $0 |
| 2022 | $2,175 | $123,150 | $0 | $0 |
| 2021 | $1,981 | $107,070 | $0 | $107,070 |
| 2020 | $1,818 | $97,600 | $0 | $97,600 |
| 2019 | $1,713 | $87,600 | $0 | $87,600 |
| 2018 | $1,730 | $86,670 | $0 | $86,670 |
| 2017 | $568 | $51,410 | $0 | $0 |
| 2016 | $589 | $50,360 | $0 | $0 |
| 2015 | $602 | $50,010 | $0 | $0 |
| 2014 | $590 | $49,620 | $0 | $0 |
Property History
| Date | Event | Price | List to Sale | Price per Sq Ft | Prior Sale |
|---|---|---|---|---|---|
| 11/20/2025 11/20/25 | For Sale | $180,000 | -7.7% | $159 / Sq Ft | |
| 07/14/2022 07/14/22 | Sold | $195,000 | 0.0% | $172 / Sq Ft | View Prior Sale |
| 06/28/2022 06/28/22 | Pending | -- | -- | -- | |
| 05/22/2022 05/22/22 | For Sale | $195,000 | 0.0% | $172 / Sq Ft | |
| 05/11/2022 05/11/22 | Pending | -- | -- | -- | |
| 04/15/2022 04/15/22 | For Sale | $195,000 | 0.0% | $172 / Sq Ft | |
| 04/03/2022 04/03/22 | Pending | -- | -- | -- | |
| 03/24/2022 03/24/22 | For Sale | $195,000 | 0.0% | $172 / Sq Ft | |
| 03/18/2022 03/18/22 | Pending | -- | -- | -- | |
| 02/27/2022 02/27/22 | For Sale | $195,000 | +70.3% | $172 / Sq Ft | |
| 03/26/2018 03/26/18 | Sold | $114,500 | -4.5% | $101 / Sq Ft | View Prior Sale |
| 03/06/2018 03/06/18 | Pending | -- | -- | -- | |
| 02/09/2018 02/09/18 | Price Changed | $119,900 | -2.4% | $106 / Sq Ft | |
| 02/09/2018 02/09/18 | Price Changed | $122,900 | -1.6% | $108 / Sq Ft | |
| 01/30/2018 01/30/18 | For Sale | $124,900 | -- | $110 / Sq Ft |
Purchase History
| Date | Type | Sale Price | Title Company |
|---|---|---|---|
| Warranty Deed | $195,000 | Perfect Title & Escrow | |
| Warranty Deed | $128,000 | Perfect Title & Escrow Inc | |
| Warranty Deed | $114,500 | Precise Title Inc | |
| Deed | -- | None Available | |
| Warranty Deed | $157,000 | Alliance Title Brevard Llc | |
| Warranty Deed | $112,900 | State Title Partners Llp | |
| Warranty Deed | -- | -- | |
| Warranty Deed | $55,700 | -- |
Mortgage History
| Date | Status | Loan Amount | Loan Type |
|---|---|---|---|
| Previous Owner | $64,500 | New Conventional | |
| Previous Owner | $126,320 | Fannie Mae Freddie Mac | |
| Previous Owner | $40,000 | Purchase Money Mortgage |
Source: Space Coast MLS (Space Coast Association of REALTORS®)
MLS Number: 1062634
APN: 28-37-21-00-00036.B-0000.00
- 4571 Beck Lake Trail Unit 1124
- 4541 Beck Lake Trail Unit 1115
- 4670 Beck Lake Trail Unit 1119
- 4690 Beck Lake Trail Unit 2120
- 4 Plex Unit Plan at Hidden Woods
- 3 Plex Unit Plan at Hidden Woods
- 4610 Lake Waterford Way Unit 8101
- 4351 Silver Lake Dr
- 4310 Alamanda Key Dr
- 4870 Lake Waterford Way W Unit 1-221
- 4210 Negal Cir
- 100 Oak Lake Rd
- 4880 Lake Waterford Way W Unit 3-220
- 4315 Negal Cir
- 4883 Lake Waterford Way W Unit 7208
- 4335 Negal Cir
- 4128 Duke St
- 4355 S Lakes Cir
- 4365 Negal Cir
- 4090 Negal Cir
- 4591 Beck Lake Trail Unit 1117
- 4700 Beck Lake Trail Unit 4121
- 208 Hidden Woods Place
- 4740 Lake Waterford Way Unit 2112
- 333 Lake In the Woods Dr
- 1530 Windwood Dr NE
- 1880 Mogra Cir NE
- 1635 Monterey Dr NE
- 695 Short Hills Ln
- 1501 Harvard Cir
- 890 Luminary Cir Unit 103
- 104 Prince Ave
- 151 Eber Rd
- 230 Crown Blvd
- 765 Luminary Cir Unit 105
- 975 Luminary Cir Unit 103
- 995 Luminary Cir Unit 103
- 4307 Mt Carmel Ln
- 1923 Pinewood Dr NE
- 4240 Pagosa Springs Cir




