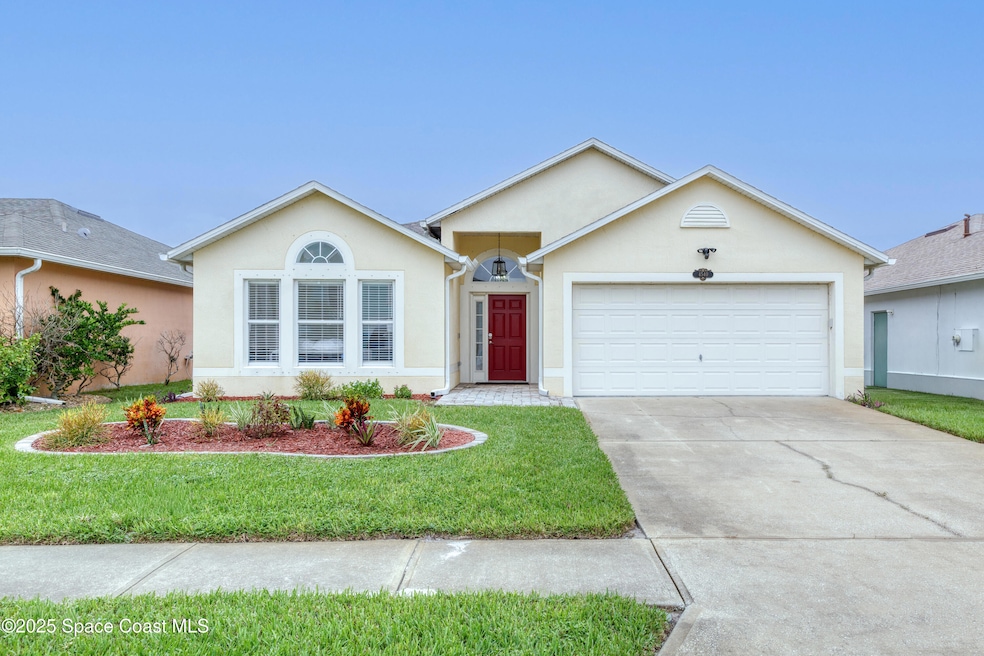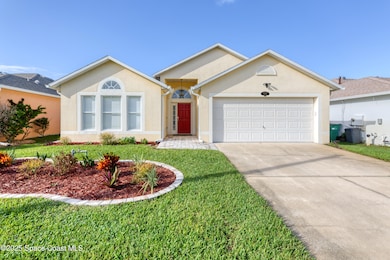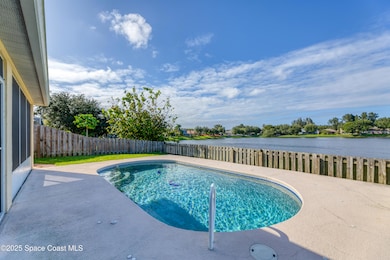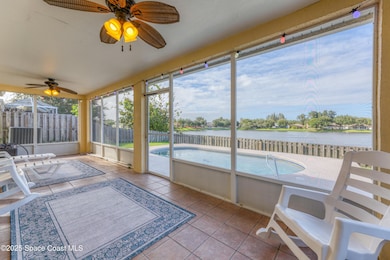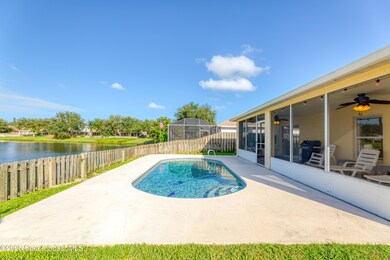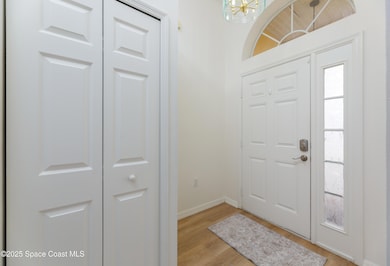4540 Bellaluna Dr Melbourne, FL 32904
4
Beds
2
Baths
1,865
Sq Ft
6,098
Sq Ft Lot
Highlights
- Home fronts a pond
- Pond View
- Screened Porch
- Melbourne Senior High School Rated A-
- Vaulted Ceiling
- Breakfast Area or Nook
About This Home
Located in W Melbourne, convenient to I95, this 4 bedroom home includes vinyl luxury plank flooring throughout. The spacious primary bedroom / bathroom has a walk in closet, a garden tub and a separate shower.
Enjoy the N facing view of the pond from your pool deck or the screened in patio.
This home can come furnished or unfurnished. Pool maintenance is included. Tenant must maintain the lawn.
Home Details
Home Type
- Single Family
Est. Annual Taxes
- $4,718
Year Built
- Built in 2004
Lot Details
- 6,098 Sq Ft Lot
- Home fronts a pond
- South Facing Home
Parking
- 2 Car Garage
- Garage Door Opener
Home Design
- Asphalt
Interior Spaces
- 1,865 Sq Ft Home
- 1-Story Property
- Vaulted Ceiling
- Ceiling Fan
- Living Room
- Dining Room
- Screened Porch
- Pond Views
Kitchen
- Breakfast Area or Nook
- Breakfast Bar
- Electric Oven
- Electric Range
- Dishwasher
Bedrooms and Bathrooms
- 4 Bedrooms
- Split Bedroom Floorplan
- Walk-In Closet
- 2 Full Bathrooms
- Separate Shower in Primary Bathroom
- Soaking Tub
Laundry
- Dryer
- Washer
Outdoor Features
- Patio
Schools
- Roy Allen Elementary School
- Central Middle School
- Melbourne High School
Utilities
- Central Heating and Cooling System
- Cable TV Available
Listing and Financial Details
- Security Deposit $2,700
- Property Available on 10/8/25
- Tenant pays for cable TV, electricity, gas, hot water, pest control, sewer
- The owner pays for association fees, pool maintenance
- Rent includes trash collection
- $90 Application Fee
- Assessor Parcel Number 27-36-35-51-00000.0-0128.00
Community Details
Overview
- Property has a Home Owners Association
- Sheridan Lakes Association
- Sheridan Lakes Phase 1 Subdivision
Pet Policy
- Pet Deposit $300
- 1 Pet Allowed
- Breed Restrictions
Map
Source: Space Coast MLS (Space Coast Association of REALTORS®)
MLS Number: 1059147
APN: 27-36-35-51-00000.0-0128.00
Nearby Homes
- 9017 Scarsdale Ct Unit 28G
- 637 Greenwood Village Blvd Unit 26b
- 1080 S John Rodes Blvd
- 9017 Manchester Ln Unit 21E
- 654 Sheridan Woods Dr
- 617 Greenwood Village Blvd Unit 14A
- 663 Sheridan Woods Dr
- 9037 York Ln Unit 13D
- 562 Lake Ashley Cir
- 9020 York Ln Unit C
- 9045 York Ln Unit 15E
- 9002 Brighton Ct Unit 2E
- 604 Greenwood Manor Cir Unit 34B
- 605 Greenwood Manor Cir Unit 36A
- 695 Greenwood Manor Cir Unit 24C
- 578 Lake Ashley Cir
- 1143 Dunes Ave
- 21 Sapphire St
- 1185 Ashlyn Dr
- 797 Conestee Dr
- 624 Sheridan Woods Dr
- 9015 Wedgewood Place Unit G
- 1371 Mcfarland Dr
- 220 Belgian Dr
- 831 Greenwood Manor Cir Unit 8D
- 4946 Barr St
- 325 Lago Cir
- 4650 W New Haven Ave
- 1173 Dunes Ave
- 4850 Heritage Lakes Blvd
- 874 Shoshone Ln
- 4455 W New Haven Ave
- 2265 Coastal Ln
- 1736 Vista Lake Cir
- 2114 Nebula Way
- 3520 Aria Dr
- 1951 Integra Dr
- 7801 Maplewood Dr Unit 911
- 4021 Masira Ct
- 1970 Knotty Pine Rd
