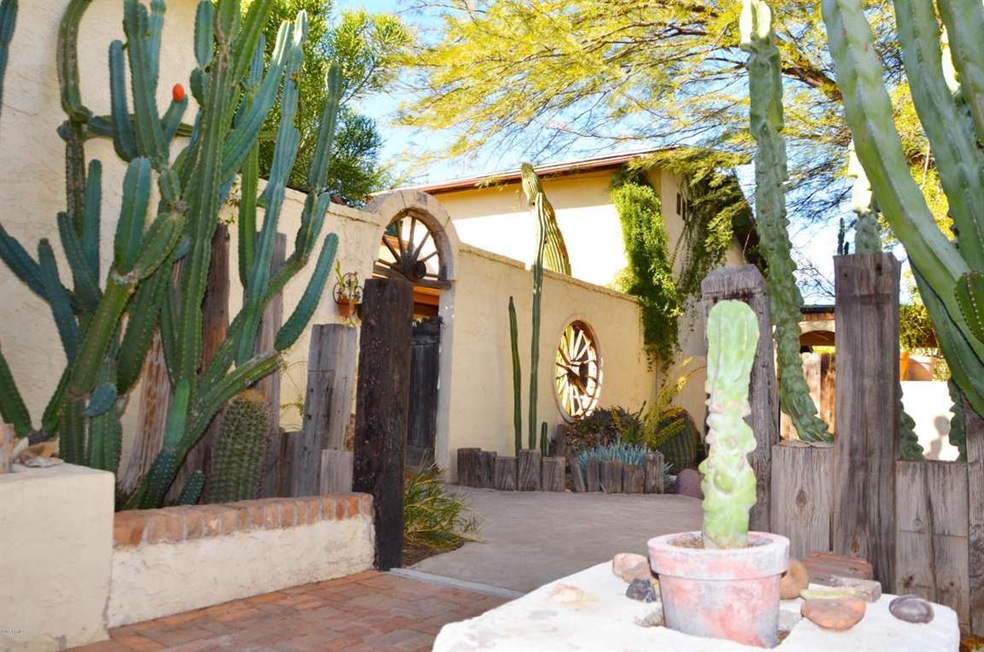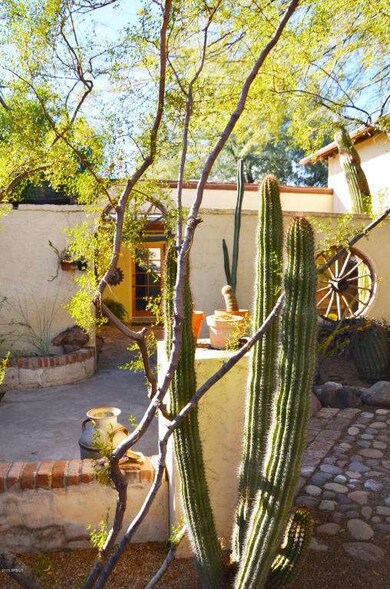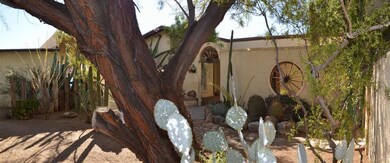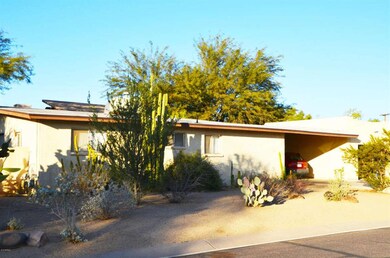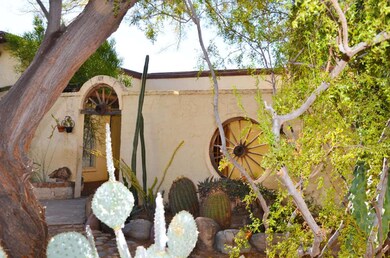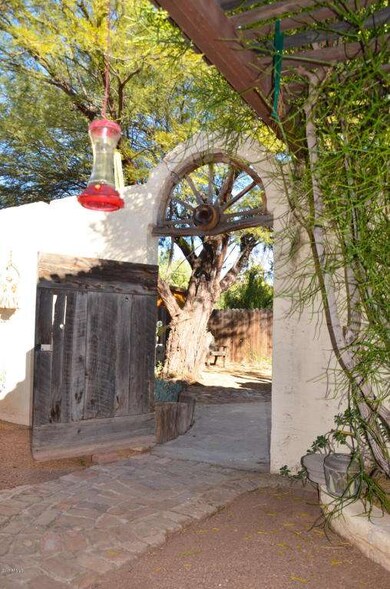
Highlights
- Santa Fe Architecture
- No HOA
- Tile Flooring
- Bush Elementary School Rated A-
- Eat-In Kitchen
- Grass Covered Lot
About This Home
As of December 2019Unique rustic multi-generational home. Cozy courtyard entrance and huge backyard with two covered patios. House use to be owned by famous Rusty Bowers. Gorgeous Kitchen with Stainless Steel Appliances. Cozy family room. Rustic stairs to Loft and outside door to roof patio. Super large secondary bedrooms, Monster Sized Master closet 16x08. Separate attached guest house has approximately 1063 square feet with living, kitchen, dining, two bedrooms and bath has it's own private backyard. Two covered parking areas plus a oversized 1 car garage.
Last Agent to Sell the Property
Lucky Duck Realty License #BR116713000 Listed on: 11/15/2015
Home Details
Home Type
- Single Family
Est. Annual Taxes
- $1,006
Year Built
- Built in 1977
Lot Details
- 0.32 Acre Lot
- Desert faces the front and back of the property
- Block Wall Fence
- Grass Covered Lot
Parking
- 1 Car Garage
- 2 Carport Spaces
Home Design
- Santa Fe Architecture
- Composition Roof
- Foam Roof
- Block Exterior
- Stucco
Interior Spaces
- 3,189 Sq Ft Home
- 1-Story Property
Kitchen
- Eat-In Kitchen
- Built-In Microwave
- Dishwasher
Flooring
- Carpet
- Laminate
- Tile
Bedrooms and Bathrooms
- 5 Bedrooms
- Primary Bathroom is a Full Bathroom
- 3 Bathrooms
Laundry
- Dryer
- Washer
Schools
- O'connor Elementary School
- Shepherd Junior High School
- Red Mountain High School
Utilities
- Refrigerated Cooling System
- Heating Available
- Septic Tank
Community Details
- No Home Owners Association
- Association fees include no fees
- Falcon Estates Lots 25 72, 105 152 Subdivision
Listing and Financial Details
- Tax Lot 157
- Assessor Parcel Number 141-72-061
Ownership History
Purchase Details
Home Financials for this Owner
Home Financials are based on the most recent Mortgage that was taken out on this home.Purchase Details
Home Financials for this Owner
Home Financials are based on the most recent Mortgage that was taken out on this home.Similar Homes in Mesa, AZ
Home Values in the Area
Average Home Value in this Area
Purchase History
| Date | Type | Sale Price | Title Company |
|---|---|---|---|
| Deed | -- | Old Republic Title Agency | |
| Warranty Deed | $365,000 | Old Republic Title Agency | |
| Warranty Deed | $255,900 | Title365 Agency |
Mortgage History
| Date | Status | Loan Amount | Loan Type |
|---|---|---|---|
| Open | $255,500 | Credit Line Revolving | |
| Previous Owner | $294,057 | FHA | |
| Previous Owner | $251,725 | FHA | |
| Previous Owner | $251,264 | FHA | |
| Previous Owner | $60,000 | Credit Line Revolving | |
| Previous Owner | $103,200 | Unknown | |
| Previous Owner | $75,000 | Credit Line Revolving | |
| Previous Owner | $50,000 | Credit Line Revolving |
Property History
| Date | Event | Price | Change | Sq Ft Price |
|---|---|---|---|---|
| 12/30/2019 12/30/19 | Sold | $365,000 | -6.2% | $114 / Sq Ft |
| 10/13/2019 10/13/19 | For Sale | $389,000 | +52.0% | $122 / Sq Ft |
| 02/15/2016 02/15/16 | Sold | $255,900 | -5.2% | $80 / Sq Ft |
| 12/29/2015 12/29/15 | Pending | -- | -- | -- |
| 11/21/2015 11/21/15 | Price Changed | $269,900 | -1.8% | $85 / Sq Ft |
| 11/15/2015 11/15/15 | For Sale | $274,900 | -- | $86 / Sq Ft |
Tax History Compared to Growth
Tax History
| Year | Tax Paid | Tax Assessment Tax Assessment Total Assessment is a certain percentage of the fair market value that is determined by local assessors to be the total taxable value of land and additions on the property. | Land | Improvement |
|---|---|---|---|---|
| 2025 | $1,349 | $13,743 | -- | -- |
| 2024 | $1,360 | $13,088 | -- | -- |
| 2023 | $1,360 | $49,430 | $9,880 | $39,550 |
| 2022 | $1,253 | $37,380 | $7,470 | $29,910 |
| 2021 | $1,274 | $37,650 | $7,530 | $30,120 |
| 2020 | $1,258 | $29,100 | $5,820 | $23,280 |
| 2019 | $1,172 | $23,170 | $4,630 | $18,540 |
| 2018 | $1,122 | $19,260 | $3,850 | $15,410 |
| 2017 | $1,088 | $16,030 | $3,200 | $12,830 |
| 2016 | $1,068 | $16,770 | $3,350 | $13,420 |
| 2015 | $1,006 | $15,200 | $3,040 | $12,160 |
Agents Affiliated with this Home
-
S
Seller's Agent in 2019
Sharon Berrett
Compass
(602) 330-5055
143 Total Sales
-
L
Seller Co-Listing Agent in 2019
Laney Brandt
HomeSmart
-

Buyer's Agent in 2019
Russell Shaw
Realty One Group
(602) 957-7777
456 Total Sales
-

Seller's Agent in 2016
Michelle Quackenbush
Lucky Duck Realty
(602) 999-2627
51 Total Sales
Map
Source: Arizona Regional Multiple Listing Service (ARMLS)
MLS Number: 5362998
APN: 141-72-061
- 4528 E Hobart St
- 4423 E Mclellan Rd Unit 105-108
- 4420 E Hobart St
- 4222 E Brown Rd Unit 31
- 4755 E Gary St
- 4913 E Halifax St
- 4442 E Fairbrook St
- 4949 E Gary St
- 4725 E Brown Rd Unit 44
- 4040 E Mclellan Rd Unit 16
- 1344 N Claiborne
- 1361 N Claiborne
- 4119 E Glencove St
- 4136 E Greenway Cir
- 1243 N Norwalk
- 4019 E Hackamore Cir
- 1414 N Banning
- 1523 N Banning
- 4230 E Fountain St
- 4010 E Grandview St
