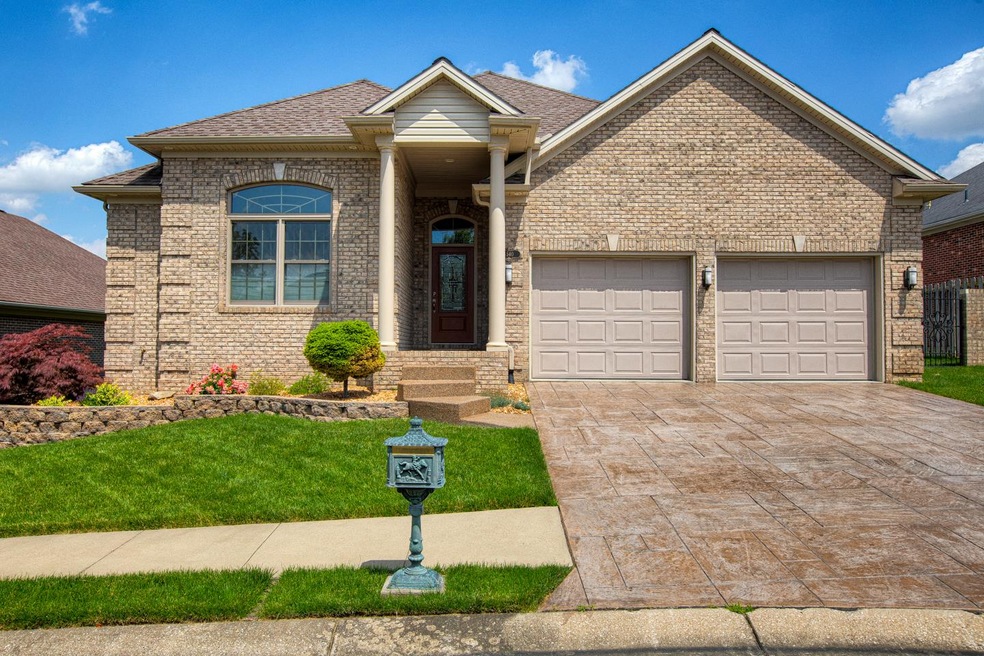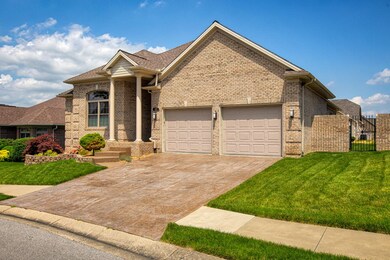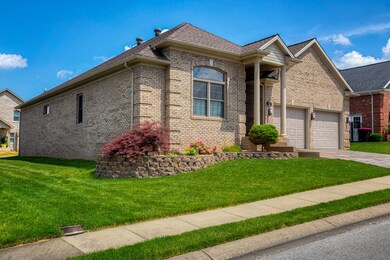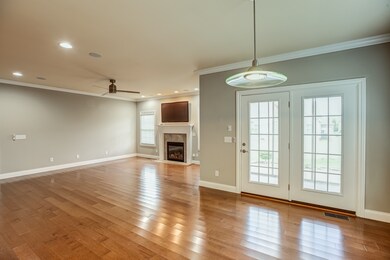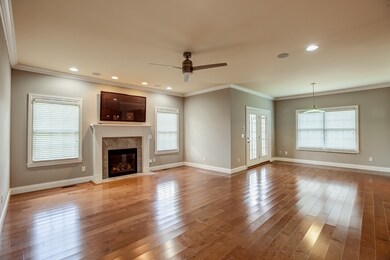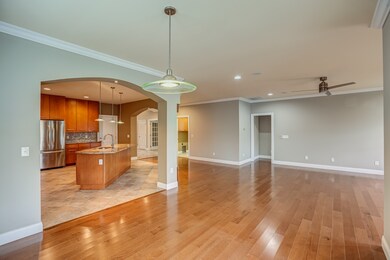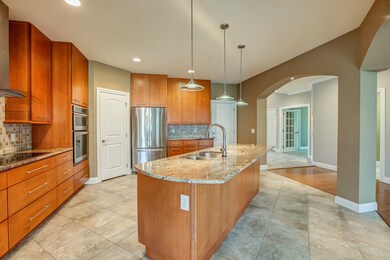
4540 Fieldcrest Place Cir Newburgh, IN 47630
Highlights
- Primary Bedroom Suite
- Wood Flooring
- 2 Car Attached Garage
- John H. Castle Elementary School Rated A-
- Screened Porch
- 1-Story Property
About This Home
As of June 2025Welcome home to this contemporary 3 bedroom, 2 baths, brick ranch home in Fieldcrest Place subdivision. Inviting entry with beautiful stamped driveway, covered front porch, tilted foyer with 12' ceilings, open concept great room with hardwood floors, and adjacent dining room. Incredible chef's kitchen with custom cabinetry, angled granite island bar, stainless-steel appliances, walk in lighted pantry, under cabinet lighting, ceramic tile flooring & backslash with open columns to great room. Dining room features open access to the gourmet kitchen with atrium door to covered screened in patio. Master suite with soaring tray ceiling, crown molding, huge L-shaped walk in closet and Hollywood style bathroom. Private master bath with separate his and her vanity sinks, soaking tub, and ceramic tiled shower. The great room offers crown molding, gas fireplace with tile hearth and white casing, recessed lighting, & ceiling fan. Two spacious bedrooms, one with 12' ceilings and other French doors for bedroom/office with full bath off hallway. Laundry room has access from hall and master bedroom closet. Extras include aggregate patio, surround sound, TV above fire place, sprinkler system, and 2.5 car garage.
Home Details
Home Type
- Single Family
Est. Annual Taxes
- $2,167
Year Built
- Built in 2013
Lot Details
- 8,276 Sq Ft Lot
- Lot Dimensions are 73 x 115
- Landscaped
- Level Lot
Parking
- 2 Car Attached Garage
Home Design
- Brick Exterior Construction
Interior Spaces
- 2,033 Sq Ft Home
- 1-Story Property
- Ceiling height of 9 feet or more
- Living Room with Fireplace
- Screened Porch
- Built-In or Custom Kitchen Cabinets
Flooring
- Wood
- Carpet
- Ceramic Tile
Bedrooms and Bathrooms
- 3 Bedrooms
- Primary Bedroom Suite
- 2 Full Bathrooms
- Bathtub With Separate Shower Stall
Schools
- Castle Elementary School
- Castle North Middle School
- Castle High School
Utilities
- Forced Air Heating and Cooling System
Community Details
- Fieldcrest Place Prud Subdivision
Listing and Financial Details
- Assessor Parcel Number 87-12-28-207-051.000-019
Ownership History
Purchase Details
Home Financials for this Owner
Home Financials are based on the most recent Mortgage that was taken out on this home.Purchase Details
Purchase Details
Home Financials for this Owner
Home Financials are based on the most recent Mortgage that was taken out on this home.Purchase Details
Home Financials for this Owner
Home Financials are based on the most recent Mortgage that was taken out on this home.Purchase Details
Home Financials for this Owner
Home Financials are based on the most recent Mortgage that was taken out on this home.Similar Homes in Newburgh, IN
Home Values in the Area
Average Home Value in this Area
Purchase History
| Date | Type | Sale Price | Title Company |
|---|---|---|---|
| Warranty Deed | -- | None Listed On Document | |
| Interfamily Deed Transfer | -- | None Available | |
| Warranty Deed | -- | Regional Title Services Llc | |
| Warranty Deed | -- | None Available | |
| Warranty Deed | -- | None Available | |
| Warranty Deed | -- | None Available |
Mortgage History
| Date | Status | Loan Amount | Loan Type |
|---|---|---|---|
| Open | $175,000 | New Conventional | |
| Previous Owner | $222,400 | New Conventional | |
| Previous Owner | $206,400 | New Conventional | |
| Previous Owner | $244,334 | New Conventional |
Property History
| Date | Event | Price | Change | Sq Ft Price |
|---|---|---|---|---|
| 06/02/2025 06/02/25 | Sold | $365,000 | -1.4% | $180 / Sq Ft |
| 05/04/2025 05/04/25 | Pending | -- | -- | -- |
| 04/30/2025 04/30/25 | Price Changed | $370,000 | -1.3% | $182 / Sq Ft |
| 04/17/2025 04/17/25 | For Sale | $375,000 | +34.9% | $184 / Sq Ft |
| 08/13/2019 08/13/19 | Sold | $278,000 | -2.5% | $137 / Sq Ft |
| 07/13/2019 07/13/19 | Pending | -- | -- | -- |
| 06/19/2019 06/19/19 | Price Changed | $285,000 | -5.0% | $140 / Sq Ft |
| 04/18/2019 04/18/19 | For Sale | $299,999 | +11.2% | $148 / Sq Ft |
| 08/01/2013 08/01/13 | Sold | $269,731 | +15.8% | $128 / Sq Ft |
| 12/18/2012 12/18/12 | Pending | -- | -- | -- |
| 05/25/2012 05/25/12 | For Sale | $232,900 | -- | $110 / Sq Ft |
Tax History Compared to Growth
Tax History
| Year | Tax Paid | Tax Assessment Tax Assessment Total Assessment is a certain percentage of the fair market value that is determined by local assessors to be the total taxable value of land and additions on the property. | Land | Improvement |
|---|---|---|---|---|
| 2024 | $2,715 | $350,900 | $60,200 | $290,700 |
| 2023 | $2,611 | $340,500 | $34,400 | $306,100 |
| 2022 | $2,572 | $320,800 | $34,400 | $286,400 |
| 2021 | $2,315 | $275,900 | $30,300 | $245,600 |
| 2020 | $2,225 | $255,500 | $28,400 | $227,100 |
| 2019 | $2,301 | $257,900 | $28,400 | $229,500 |
| 2018 | $2,167 | $253,900 | $28,400 | $225,500 |
| 2017 | $2,059 | $244,700 | $28,400 | $216,300 |
| 2016 | $1,925 | $232,700 | $28,400 | $204,300 |
| 2014 | $1,797 | $231,100 | $30,400 | $200,700 |
| 2013 | $453 | $30,400 | $30,400 | $0 |
Agents Affiliated with this Home
-
Casey McCoy

Seller's Agent in 2025
Casey McCoy
KELLER WILLIAMS CAPITAL REALTY
(812) 760-6576
17 in this area
219 Total Sales
-
John Horton

Buyer's Agent in 2025
John Horton
Keller Williams Capital Realty
(812) 518-0411
27 in this area
303 Total Sales
-
Kara Hinshaw

Seller's Agent in 2019
Kara Hinshaw
Key Associates Signature Realty
(812) 686-3268
5 in this area
464 Total Sales
-
Carolyn McClintock

Buyer's Agent in 2019
Carolyn McClintock
F.C. TUCKER EMGE
(812) 457-6281
121 in this area
561 Total Sales
-
Steven Dossett

Seller's Agent in 2013
Steven Dossett
F.C. TUCKER EMGE
(812) 449-9222
14 in this area
142 Total Sales
Map
Source: Indiana Regional MLS
MLS Number: 201914496
APN: 87-12-28-207-051.000-019
- 4605 Fieldcrest Place Cir
- 9322 Brittany Dr
- 4525 Estate Dr
- 9147 Halston Cir
- 4261 Martha Ct
- 9081 Halston Cir
- 9076 Halston Cir
- 4077 Frame Rd
- 4288 Windhill Ln
- 4277 Stonegarden Ln
- 8855 Hickory Ln
- 4100 Triple Crown Dr
- 4099 Secretariat Dr
- 10188 Byron Ct
- 8711 Locust Ln
- 10233 State Road 66
- 10244 Schnapf Ln
- 9820 Arbor Lake Dr
- 10481 Waterford Place
- 8634 Briarose Ct
