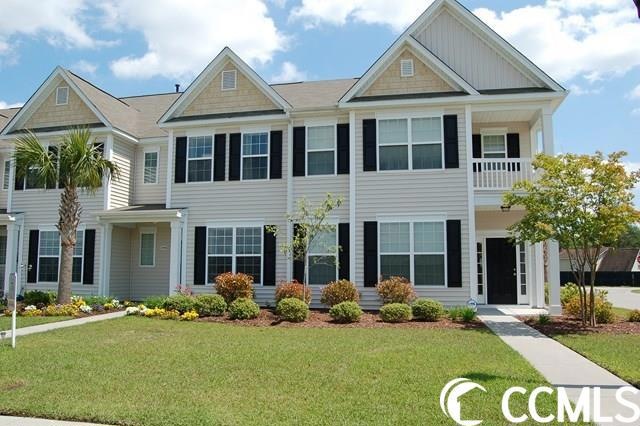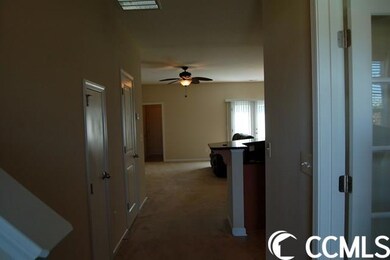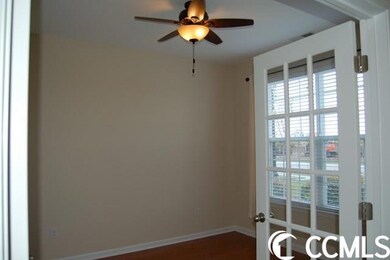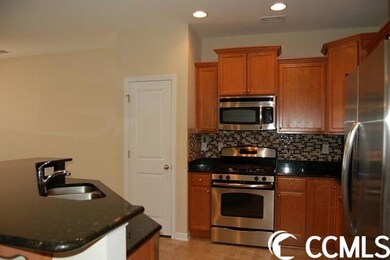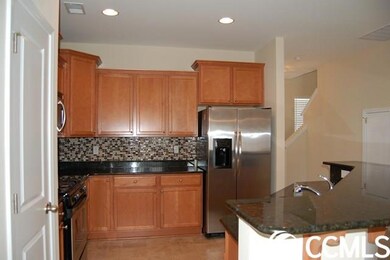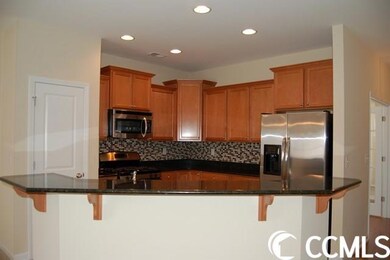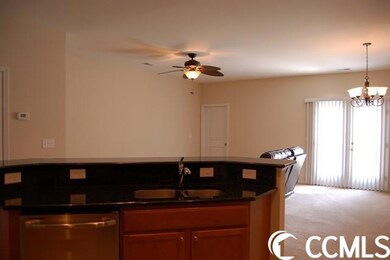
4540 Livorn Loop Unit 4540 Myrtle Beach, SC 29579
Highlights
- Clubhouse
- Lawn
- Community Pool
- River Oaks Elementary School Rated A
- Solid Surface Countertops
- Tennis Courts
About This Home
As of April 2025Move in ready 3 bedroom 2.5 bathroom townhome for sale in one of the most sought after communities of Myrtle Beach. As you come up the front walk you immediately see pride of ownership. The beautiful flowers welcome you to the cozy front porch. As you enter the front door, there is a sunny front flex room with French doors and double windows, perfect for a home office, den, or formal room. Continue down the hall to a powder room on the left and open concept Living room, kitchen dining area. The entire kitchen is upgraded with granite, solid wood cabinets, tile backsplash, all stainless appliances. There are double doors leading to back patio. On the rear of the living room is doorway to laundry (complete with washer/dryer) that leads to an oversized 1 car garage. Completing the first level is a pantry in the kitchen, easy glide drawers, and under stair storage closet. As you go to the upper level, you find a huge closet at the top of the stairs. Down the hall to master at the front of the home, you will see double closets, a huge master bath with his and hers sinks. Down the hall towards the rear you will find a 2nd full bath and 2 additional bedrooms(one with walk-in closet). The home comes complete with neutral window treatments, blinds, ceiling fans, energy efficient tankless hot water heater. The rear driveway can hold up to six cars. HOA covers all maintenance outside, including inside fenced areas in rear, trash pickup and all onsite amenities. Amenities include Olympic pool, clubhouse, tennis, new pool coming with lazy river, 24 seat movie theatre, fitness center, billiard rom and library, lakes galore to fish in and tons of walking trails.
Last Agent to Sell the Property
Linda Lynch
Sands Realty Group Inc. License #87154 Listed on: 04/30/2015
Townhouse Details
Home Type
- Townhome
Year Built
- Built in 2013
Lot Details
- Lawn
HOA Fees
- $182 Monthly HOA Fees
Home Design
- Bi-Level Home
- Slab Foundation
- Vinyl Siding
Interior Spaces
- 1,500 Sq Ft Home
- Ceiling Fan
- Window Treatments
- Insulated Doors
- Combination Kitchen and Dining Room
- Den
Kitchen
- Breakfast Bar
- Range
- Microwave
- Dishwasher
- Stainless Steel Appliances
- Solid Surface Countertops
- Disposal
Flooring
- Carpet
- Vinyl
Bedrooms and Bathrooms
- 3 Bedrooms
- Linen Closet
- Dual Vanity Sinks in Primary Bathroom
- Garden Bath
Laundry
- Laundry Room
- Washer and Dryer
Home Security
Parking
- Garage
- Garage Door Opener
Outdoor Features
- Patio
- Front Porch
Schools
- River Oaks Elementary School
- Ocean Bay Middle School
- Carolina Forest High School
Utilities
- Central Heating and Cooling System
- Cooling System Powered By Gas
- Heating System Uses Gas
- Underground Utilities
- Gas Water Heater
- Phone Available
- Cable TV Available
Community Details
Overview
- Association fees include electric common, trash pickup, pool service, landscape/lawn, manager, rec. facilities, legal and accounting, common maint/repair
- The community has rules related to allowable golf cart usage in the community
Amenities
- Door to Door Trash Pickup
- Clubhouse
Recreation
- Tennis Courts
- Community Pool
Pet Policy
- Only Owners Allowed Pets
Security
- Storm Doors
Similar Homes in Myrtle Beach, SC
Home Values in the Area
Average Home Value in this Area
Property History
| Date | Event | Price | Change | Sq Ft Price |
|---|---|---|---|---|
| 04/14/2025 04/14/25 | Sold | $245,000 | -3.9% | $148 / Sq Ft |
| 03/05/2025 03/05/25 | Price Changed | $255,000 | -2.7% | $155 / Sq Ft |
| 01/28/2025 01/28/25 | Price Changed | $262,000 | -1.1% | $159 / Sq Ft |
| 11/25/2024 11/25/24 | Price Changed | $265,000 | -3.6% | $161 / Sq Ft |
| 11/14/2024 11/14/24 | Price Changed | $275,000 | -1.8% | $167 / Sq Ft |
| 10/29/2024 10/29/24 | For Sale | $280,000 | +17.2% | $170 / Sq Ft |
| 07/29/2021 07/29/21 | Sold | $239,000 | -4.4% | $159 / Sq Ft |
| 06/04/2021 06/04/21 | Price Changed | $249,900 | -2.3% | $167 / Sq Ft |
| 05/31/2021 05/31/21 | For Sale | $255,900 | +68.4% | $171 / Sq Ft |
| 06/05/2015 06/05/15 | Sold | $152,000 | -1.3% | $101 / Sq Ft |
| 05/10/2015 05/10/15 | Pending | -- | -- | -- |
| 04/30/2015 04/30/15 | For Sale | $154,000 | -- | $103 / Sq Ft |
Tax History Compared to Growth
Agents Affiliated with this Home
-
Anthony Green

Seller's Agent in 2025
Anthony Green
Realty ONE Group DocksideNorth
(843) 429-3133
3 in this area
157 Total Sales
-
Kara Baysinger

Seller's Agent in 2021
Kara Baysinger
ERA Real Estate Modo
(843) 907-4335
3 in this area
36 Total Sales
-

Seller's Agent in 2015
Linda Lynch
Sands Realty Group Inc.
(614) 736-7788
-
Jerry Pinkas Team

Buyer's Agent in 2015
Jerry Pinkas Team
Jerry Pinkas R E Experts
(843) 839-9870
37 in this area
929 Total Sales
Map
Source: Coastal Carolinas Association of REALTORS®
MLS Number: 1508860
- 4463 Livorn Loop Unit 4463
- 4451 Livorn Loop Unit 4451
- 4070 Halyard Way Unit MB
- 4359 Livorn Loop Unit 4359
- 405 Vintage Cir
- 4300 Crows Nest Ct Unit MB
- 4246 Livorn Loop
- 4348 Livorn Loop Unit 4348
- 4041 Long Line Ln
- 4300 Summit Trail
- 5012 Prato Loop Unit 5012
- 728 Tarpon Ct
- 834 Arezzo Way Unit 834
- 4339 Dew Ct N
- 746 Gumbo Limbo Ln
- 3334 Volterra Way Unit 3334
- 950 Forestbrook Rd Unit B8
- 950 Forestbrook Rd Unit C-3
- 424 Villa Woods Dr
- 421 Villa Woods Dr
