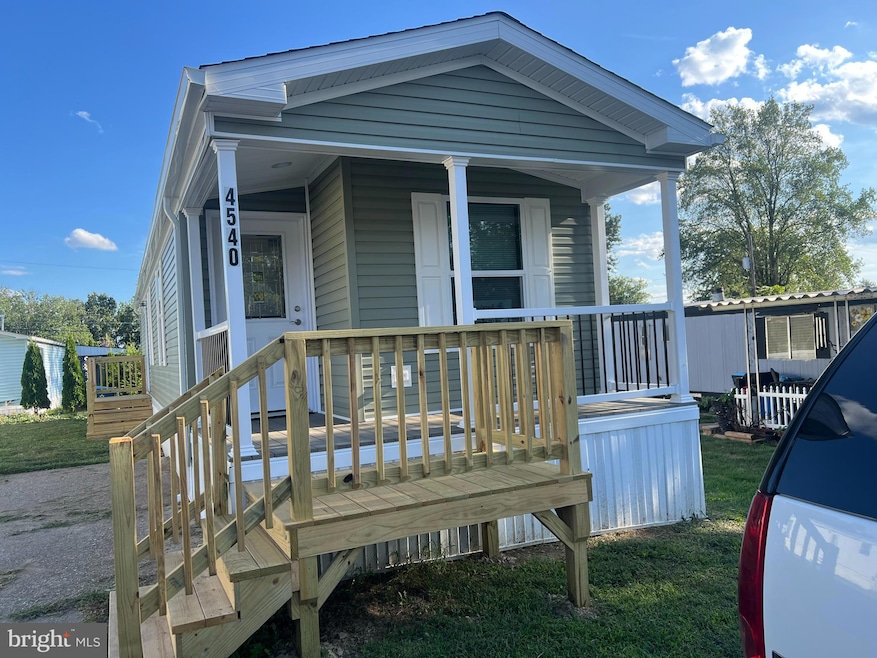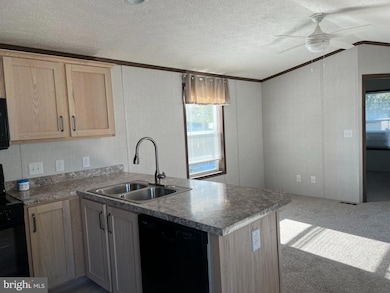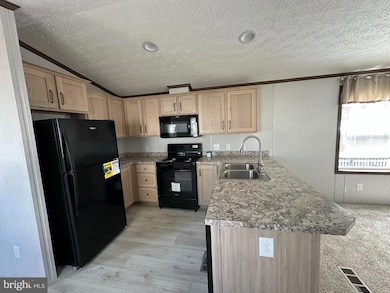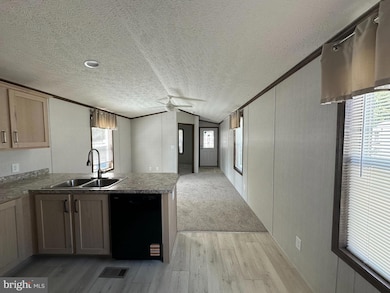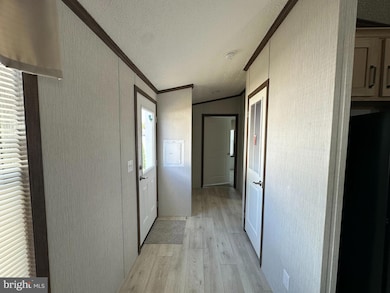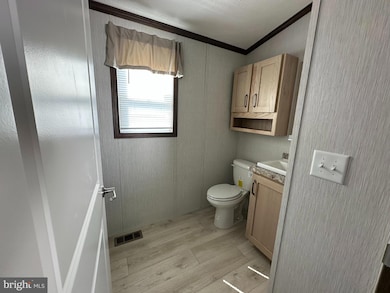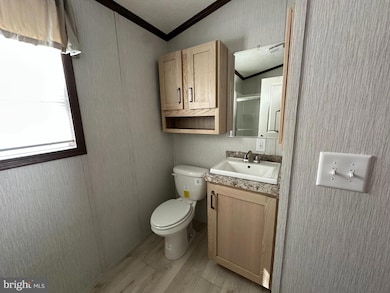4540 Rolo Ct Unit MHP Mechanicsburg, PA 17055
Upper Allen Township NeighborhoodEstimated payment $574/month
Highlights
- New Construction
- Rambler Architecture
- Community Pool
- Mechanicsburg Area Senior High School Rated A-
- No HOA
- Side Yard
About This Home
REDUCED and 1 YEAR LOT RENT PAID for the buyer !!Brand new Commodore Astro Creations single wide boasts 2 bedrooms and kitchen open to the living room.
Close to Messiah College . Sewer $40 month, trash $20,Lot Rent$ 470 PMI is the management company . PMI website has their application for credit and background checks. Call for financing options available and a showing to suit your schedules
Taxes are estimated as not on tax rolls until SOLD
Call to learn more!
Listing Agent
(717) 554-0585 rain@brokersrealty.com BrokersRealty.com World Headquarters License #RS203648L Listed on: 09/04/2025
Property Details
Home Type
- Manufactured Home
Est. Annual Taxes
- $1,200
Year Built
- Built in 2025 | New Construction
Lot Details
- East Facing Home
- Cleared Lot
- Side Yard
- Ground Rent of $470 per month
- Property is in excellent condition
Parking
- On-Street Parking
Home Design
- Rambler Architecture
- Traditional Architecture
- Pillar, Post or Pier Foundation
- Vinyl Siding
Interior Spaces
- 677 Sq Ft Home
- Property has 1 Level
- Ceiling Fan
- Living Room
- Washer and Dryer Hookup
Kitchen
- Gas Oven or Range
- Microwave
- Dishwasher
Bedrooms and Bathrooms
- 2 Main Level Bedrooms
- 1 Full Bathroom
- Walk-in Shower
Location
- Suburban Location
Schools
- Shepherdstown Elementary School
- Mechanicsburg Middle School
- Mechanicsburg Area High School
Mobile Home
- Mobile Home Make and Model is Astro Creations, Commodore
- Mobile Home is 14 x 53 Feet
- Manufactured Home
Utilities
- Forced Air Heating and Cooling System
- Heating System Powered By Leased Propane
- 100 Amp Service
- Propane Water Heater
- Cable TV Available
Listing and Financial Details
- Tax Lot 4540
- Assessor Parcel Number 42-30-2108-143-TR03399
Community Details
Overview
- No Home Owners Association
- Rolo Court Subdivision
- Property Manager
Recreation
- Community Pool
Pet Policy
- Pet Size Limit
- Dogs and Cats Allowed
- Breed Restrictions
Map
Home Values in the Area
Average Home Value in this Area
Property History
| Date | Event | Price | List to Sale | Price per Sq Ft |
|---|---|---|---|---|
| 11/01/2025 11/01/25 | Price Changed | $89,900 | -5.3% | $133 / Sq Ft |
| 09/04/2025 09/04/25 | For Sale | $94,900 | -- | $140 / Sq Ft |
Source: Bright MLS
MLS Number: PACB2046198
APN: 42-30-2108-143 TR03399
- 4518 Rolo Ct Unit MHP
- 2504 Rolo Ct Unit MHP
- 108 Slover Rd
- 914 Bonny Ln
- 0 Grantham Rd
- 2717 Laurel St
- 6 Jennifer Ln
- 580 Meadowcroft Cir
- 15 Kower Ct
- 2714 E Rosegarden Blvd
- 422 Gettysburg Pike
- 2091 Stumpstown Rd
- 39 Keefer Way
- 2401 Rolling Hills Dr
- 57 Keefer Way
- 2A Round Ridge Rd
- 76 Broadwell Ln
- 86 Broadwell Ln
- 109 Windrush Ln
- 125 Windrush Ln
- 622 Colonial View Rd
- 729 Low St
- 2451 Oakwood Hills Dr
- 308 Sleepy Hollow Dr
- 420 Gettysburg Pike
- 407 Mount Allen Dr
- 1515 English Dr
- 15 Ore Bank Rd
- 471 Nursery Dr N
- 723 Mccormick Rd
- 1851 Shady Ln
- 160 Logan Rd Unit 4D
- 1041 S Market St
- 500 E Elmwood Ave
- 51 Franklin Dr
- 363 Stonehedge Ln
- 813 Spring Rock Ct
- 327 Melbourne Ln
- 36 W Simpson St
- 312 W Main St Unit 2
