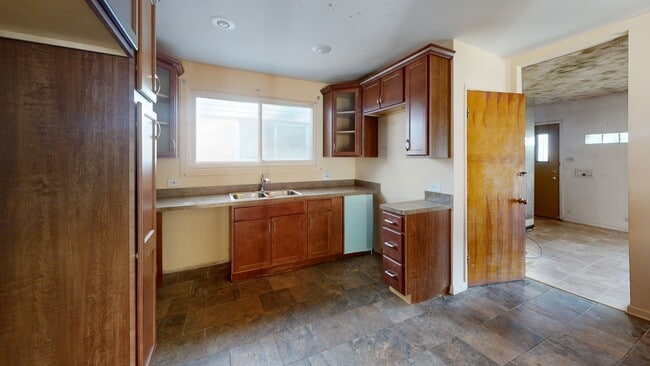
4540 S Leclaire Ave Chicago, IL 60638
Garfield Ridge NeighborhoodEstimated payment $1,338/month
Highlights
- Hot Property
- Lower Floor Utility Room
- Living Room
- Ranch Style House
- Formal Dining Room
- 4-minute walk to LeClaire-Hearst Park
About This Home
Price Improvement - Act Fast Before It's gone! This inviting Garfield Ridge residence, is now offered at an even better value! Opportunities like this don't last long in this sought-after neighborhood. Step inside to a bright and welcoming living room, a formal dining room perfect for gatherings (or easily converted into a 3rd bedroom), and a well-appointed kitchen ready for your favorite recipes. The home features 2 comfortable bedrooms, a basement that has been gutted for your convenience and new ideas with a convenient half bath roughed in, and a cozy rear yard ideal for relaxing or entertaining outdoors. A spacious 2-car garage adds extra storage and parking convenience. Neighborhood Highlights: Located in the desirable Garfield Ridge community, this home offers easy access to local parks, schools, shopping, and dining along Archer Avenue. Just minutes from Midway Airport and major transportation routes, commuting around the city or suburbs is a breeze. Residents enjoy nearby community centers, green spaces, and a welcoming neighborhood atmosphere. Whether you're a first-time buyer, downsizing, or looking to create a flexible 3-bedroom layout, this home delivers comfort, convenience, and long-term value in a prime location-now at a new price that won't last!
Home Details
Home Type
- Single Family
Est. Annual Taxes
- $2,328
Year Built
- Built in 1955
Lot Details
- 3,485 Sq Ft Lot
- Lot Dimensions are 30x126
Parking
- 2 Car Garage
Home Design
- Ranch Style House
- Brick Exterior Construction
Interior Spaces
- 1,008 Sq Ft Home
- Family Room
- Living Room
- Formal Dining Room
- Lower Floor Utility Room
- Laundry Room
Bedrooms and Bathrooms
- 2 Bedrooms
- 2 Potential Bedrooms
Basement
- Basement Fills Entire Space Under The House
- Finished Basement Bathroom
Utilities
- Central Air
- Heating System Uses Natural Gas
Community Details
- Stickney Subdivision
Listing and Financial Details
- Senior Tax Exemptions
- Homeowner Tax Exemptions
Map
Home Values in the Area
Average Home Value in this Area
Tax History
| Year | Tax Paid | Tax Assessment Tax Assessment Total Assessment is a certain percentage of the fair market value that is determined by local assessors to be the total taxable value of land and additions on the property. | Land | Improvement |
|---|---|---|---|---|
| 2024 | $2,328 | $21,000 | $4,536 | $16,464 |
| 2023 | $2,230 | $17,000 | $3,591 | $13,409 |
| 2022 | $2,230 | $17,000 | $3,591 | $13,409 |
| 2021 | $2,213 | $17,000 | $3,591 | $13,409 |
| 2020 | $691 | $8,684 | $3,591 | $5,093 |
| 2019 | $698 | $9,649 | $3,591 | $6,058 |
| 2018 | $0 | $9,649 | $3,591 | $6,058 |
| 2017 | $0 | $13,815 | $3,213 | $10,602 |
| 2016 | $342 | $13,815 | $3,213 | $10,602 |
| 2015 | $329 | $13,815 | $3,213 | $10,602 |
| 2014 | $326 | $10,699 | $3,024 | $7,675 |
| 2013 | $327 | $10,699 | $3,024 | $7,675 |
Property History
| Date | Event | Price | List to Sale | Price per Sq Ft |
|---|---|---|---|---|
| 10/07/2025 10/07/25 | Price Changed | $215,000 | -21.5% | $213 / Sq Ft |
| 09/07/2025 09/07/25 | For Sale | $274,000 | -- | $272 / Sq Ft |
Purchase History
| Date | Type | Sale Price | Title Company |
|---|---|---|---|
| Trustee Deed | -- | None Listed On Document |
About the Listing Agent

Chicago-born and real estate-obsessed, I’ve spent 21+ years mastering the art of residential sales, specializing in REO and non-REO assets—especially reverse mortgage REOs. As the Managing Broker of Trademarks & Associates, LLC, I lead with expertise, earning top industry accolades, including Diamond Awards and a spot in the top 1% of realtors. At Trademarks and Associates, we do more than sell properties—we provide hands-on, personalized service, ensuring every asset shines. From REO
Tamika's Other Listings
Source: Midwest Real Estate Data (MRED)
MLS Number: 12466439
APN: 19-04-417-031-0000
- 4531 S Lawler Ave
- 4613 S Laramie Ave
- 4625 S Laramie Ave
- 4548 S Laporte Ave
- 4542 S La Crosse Ave
- 4725 S Laporte Ave
- 7033 W 43rd St
- 4818 S Lavergne Ave
- 4756 S Lockwood Ave
- 4804 S Lamon Ave
- 4852 S Leclaire Ave
- 4854 S Latrobe Ave
- 4824 S La Crosse Ave
- 4635 S Keating Ave
- 4857 S Lorel Ave
- 4821 S Lotus Ave
- 4820 S Lotus Ave
- 4924 S Lorel Ave
- 4919 S Long Ave
- 4854 S Keating Ave
- 4916 S Lorel Ave Unit 1
- 4916 S Lorel Ave Unit 2
- 5310 S Archer Ave Unit 1 R
- 5251 S Keating Ave
- 5210 W 54th St
- 5236 W 54th St
- 5331 S Kilbourn Ave Unit 1
- 5972 S Archer Ave Unit GN
- 5096 S Archer Ave Unit 2F
- 5428 S Kenneth Ave Unit G
- 3419 S 54th Ave Unit 2
- 5819 W 54th Place Unit 2E
- 5533 S Menard Ave
- 3833 S 61st Ct Unit ID1303254P
- 5700 W 35th St Unit 1S
- 5741 W 35th St Unit 3F
- 5741 W 35th St Unit 1
- 5741 W 35th St Unit 8F
- 5746 W 35th St
- 5527 S Mason Ave Unit 2





