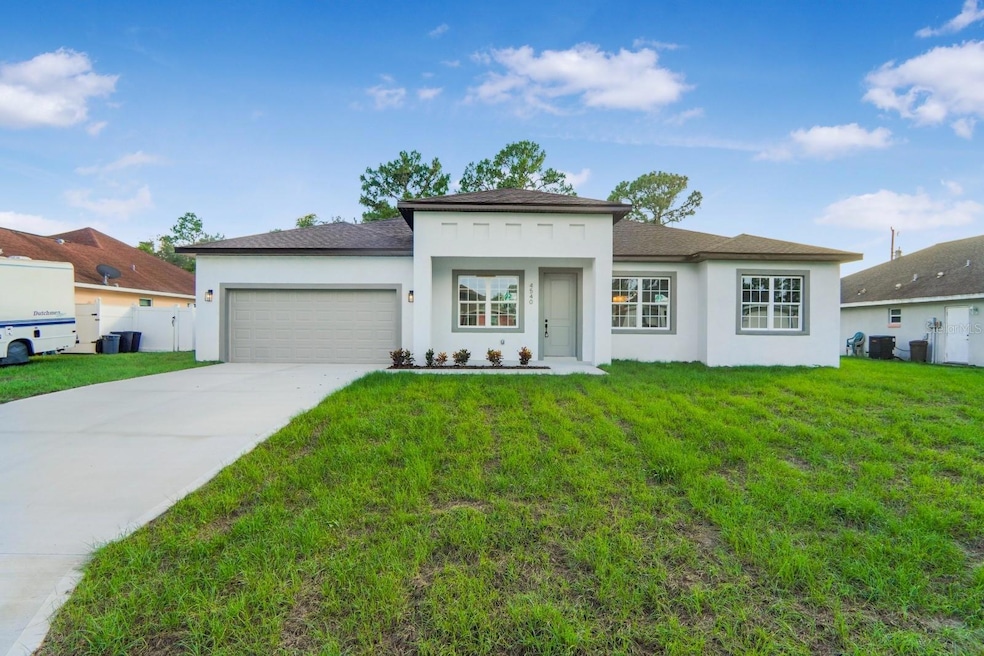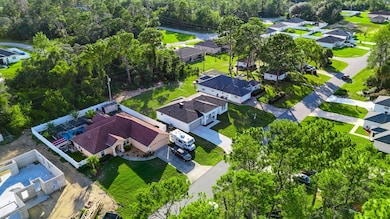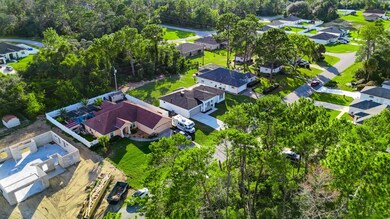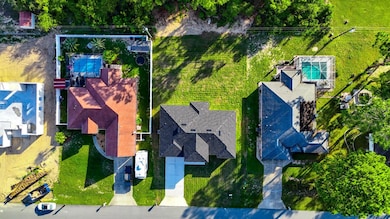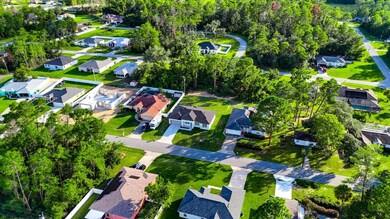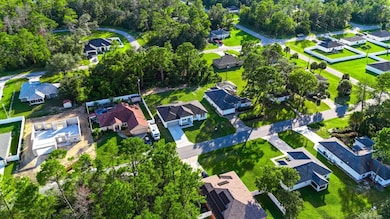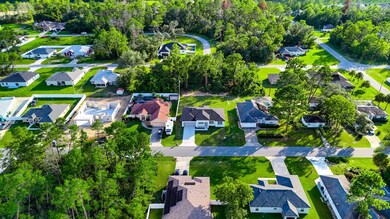Estimated payment $1,873/month
Highlights
- New Construction
- Main Floor Primary Bedroom
- Steam Shower
- Open Floorplan
- Hydromassage or Jetted Bathtub
- High Ceiling
About This Home
INCREDIBLE NEW HOME | MODERNITY AND SOPHISTICATION
Enjoy a new experience of living well! We present an exclusive residence designed by Tomorrowland Development, where every detail—from the structure to the finishes—has been carefully considered to provide exceptional comfort, elegance, and quality.
More than a house, this is a living experience: a home built with intention, dedication, and that welcoming touch characteristic of Tomorrowland.
On the walls and foundation of this building, artisans have engraved messages of love, joy, and prosperity, wishing that every person who passes through here find complete happiness.
Modern Design and Charming Details
With 4 bedrooms and 3 bathrooms, this home was designed to meet all your daily needs with style. The soaring 10-foot ceilings and large windows allow natural light to illuminate every room, creating a unique sense of space and freedom.
The charming three-panel door connects the interior spaces to the backyard, creating a seamless transition to moments of tranquility outdoors. Premium laminate flooring throughout brings warmth and sophistication, while the bathrooms feature custom finishes and high-quality materials, combining functionality with lasting beauty.
Gourmet Kitchen: The Heart of the Home
For those who love cooking or entertaining, the kitchen is a true highlight. With a stunning waterfall-style quartz island, elegant backsplash, modern pendant lighting, and soft-close cabinets, every detail exudes taste.
Stainless steel appliances complete the space, transforming every meal into a special moment.
Private and Comfortable Retreat
The master suite offers a true private retreat, with a spa-like bathroom that transforms everyday life into moments of pure relaxation.
Additionally, the home boasts three additional bedrooms, including a secondary suite ideal for guests or multigenerational families.
The two-car garage ensures practicality and plenty of storage space.
Crafted with Care and Purpose
Every inch of this home reflects Tomorrowland Development's commitment to excellence. Designed and built as if it were for our own families, it delivers a standard of quality and attention to detail usually seen only in higher-end properties.
Explore a home where high-end finishes, thoughtful design, and a touch of magic combine to create an unforgettable home.
Schedule your visit and discover the future of boutique living.
"Tomorrowland – Where love and care shape forever homes for generations to come."
Listing Agent
WRA BUSINESS & REAL ESTATE Brokerage Phone: 407-512-1008 License #3560923 Listed on: 08/23/2025

Home Details
Home Type
- Single Family
Est. Annual Taxes
- $351
Year Built
- Built in 2025 | New Construction
Lot Details
- 10,019 Sq Ft Lot
- Northeast Facing Home
- Garden
- Property is zoned R1
Parking
- 2 Car Attached Garage
- Garage Door Opener
Home Design
- Slab Foundation
- Shingle Roof
- Block Exterior
Interior Spaces
- 1,802 Sq Ft Home
- Open Floorplan
- High Ceiling
- Pendant Lighting
- Window Treatments
- Sliding Doors
- Family Room Off Kitchen
- Combination Dining and Living Room
- Laundry Room
Kitchen
- Eat-In Kitchen
- Cooktop
- Microwave
- Dishwasher
- Cooking Island
- Stone Countertops
- Solid Wood Cabinet
Flooring
- Laminate
- Ceramic Tile
- Vinyl
Bedrooms and Bathrooms
- 4 Bedrooms
- Primary Bedroom on Main
- En-Suite Bathroom
- Walk-In Closet
- 3 Full Bathrooms
- Hydromassage or Jetted Bathtub
- Bathtub with Shower
- Steam Shower
Outdoor Features
- Exterior Lighting
- Front Porch
Schools
- Maplewood Elementary School
- Horizon Academy/Mar Oaks Middle School
- Marion Youth Academy High School
Utilities
- Central Air
- Heating Available
- Thermostat
- Electric Water Heater
Community Details
- No Home Owners Association
- Built by Tomorrowland Development
- Marion Oaks Un Six Subdivision, Tokio Floorplan
Listing and Financial Details
- Home warranty included in the sale of the property
- Visit Down Payment Resource Website
- Legal Lot and Block 4 / 724
- Assessor Parcel Number 8006-0724-04
Map
Home Values in the Area
Average Home Value in this Area
Tax History
| Year | Tax Paid | Tax Assessment Tax Assessment Total Assessment is a certain percentage of the fair market value that is determined by local assessors to be the total taxable value of land and additions on the property. | Land | Improvement |
|---|---|---|---|---|
| 2024 | $351 | $5,468 | -- | -- |
| 2023 | $314 | $4,971 | $0 | $0 |
| 2022 | $241 | $4,519 | $0 | $0 |
| 2021 | $182 | $6,210 | $6,210 | $0 |
| 2020 | $171 | $5,100 | $5,100 | $0 |
| 2019 | $165 | $4,700 | $4,700 | $0 |
| 2018 | $154 | $3,825 | $3,825 | $0 |
| 2017 | $146 | $3,200 | $3,200 | $0 |
| 2016 | $140 | $2,550 | $0 | $0 |
| 2015 | $142 | $2,625 | $0 | $0 |
| 2014 | $143 | $2,550 | $0 | $0 |
Property History
| Date | Event | Price | List to Sale | Price per Sq Ft |
|---|---|---|---|---|
| 08/23/2025 08/23/25 | For Sale | $349,900 | -- | $194 / Sq Ft |
Purchase History
| Date | Type | Sale Price | Title Company |
|---|---|---|---|
| Warranty Deed | $50,200 | Nu World Title | |
| Warranty Deed | $50,200 | Nu World Title |
Source: Stellar MLS
MLS Number: O6338446
APN: 8006-0724-04
- 4535 SW 172nd Street Rd
- 0 SW 170th Street Rd Unit MFROM703171
- 4480 SW 170th Street Rd Unit 100
- 4513 SW 170th Street Rd
- 4479 SW 170th Street Rd
- 4557 SW 172nd Street Rd
- 0 SW 46th Terrace
- TBD SW 46th Terrace Unit Lot 41
- 4401 SW 168th Ln
- 16802 SW 44th Cir
- 16935 SW 50th Cir
- 0 SW 172nd Place Rd
- 16985 SW 40th Cir
- 0 SW 43rd Court Rd Unit MFROM696901
- 4489 SW 172nd Place Rd
- 16812 SW 47th Avenue Rd
- TBA SW 44th Cir
- 4229 SW 169th Lane Rd
- 524 Marion Oaks Blvd
- 16862 SW 40th Cir
- 16952 SW 46th Terrace
- 16849 SW 47th Court Rd
- 500 Marion Oaks Blvd
- 242 Marion Oaks Golf Rd
- 14759 SW 43rd Terrace Rd
- 17135 SW 41st Ct
- 16816 SW 41st Avenue Rd
- 405 Marion Oaks Golf Rd
- 3897 SW 169th Lane Rd
- 5027 SW 165th Street Rd
- 16463 SW 55th Court Rd
- 536 Marion Oaks Golf Rd
- 501 Marion Oaks Golf Rd
- 16950 SW 44th Cir
- 16038 SW 49th Ct Rd
- 3525 SW 163rd Place Rd
- 4887 SW 159th Lane Rd
- 15944 SW 53rd Ct
- 16680 SW 30th Avenue Rd
- 15890 SW 55th Avenue Rd
