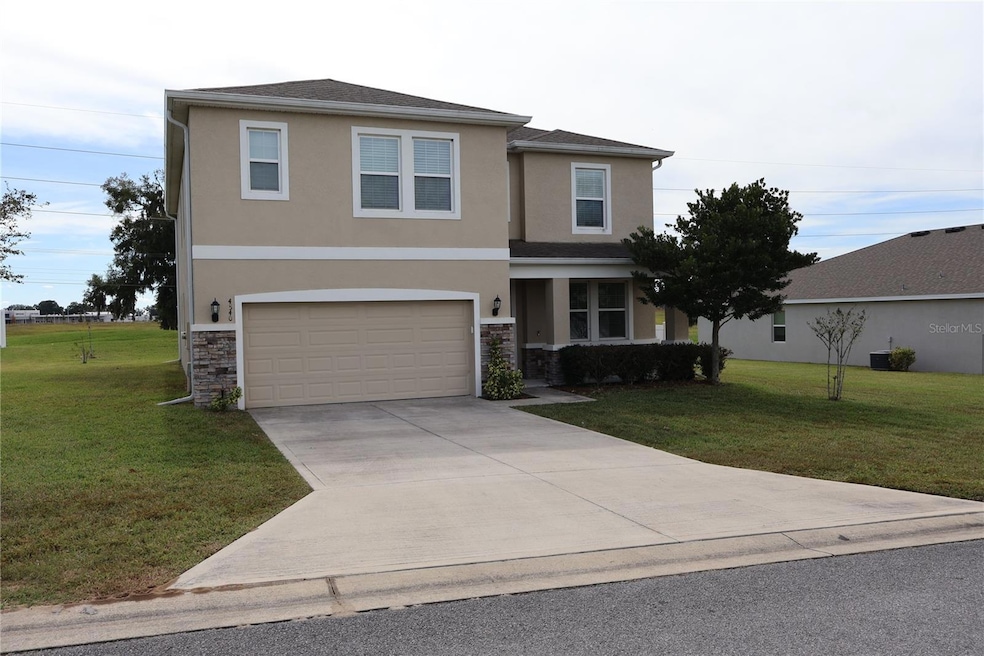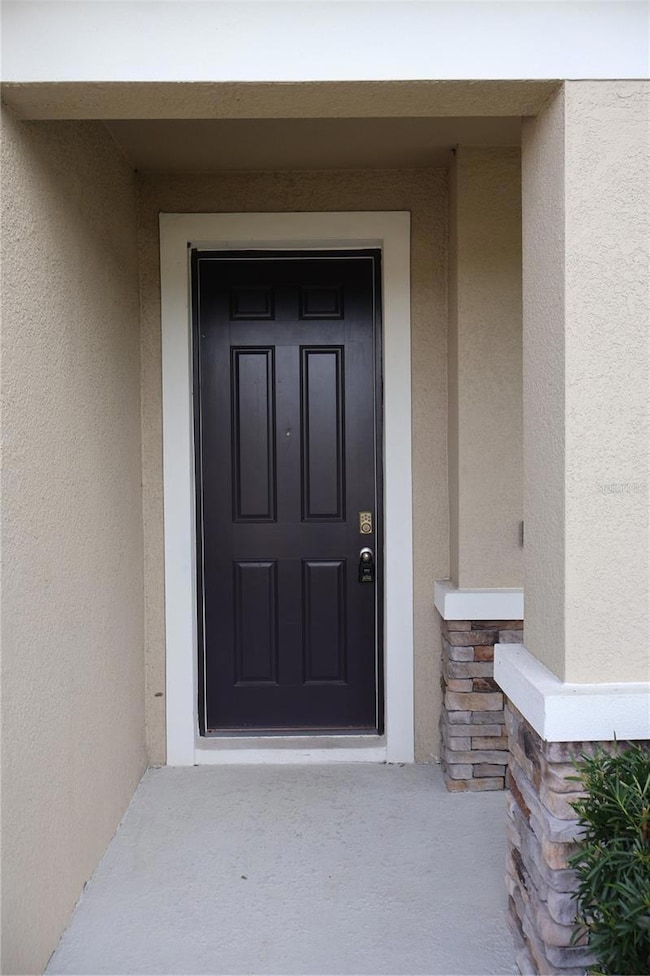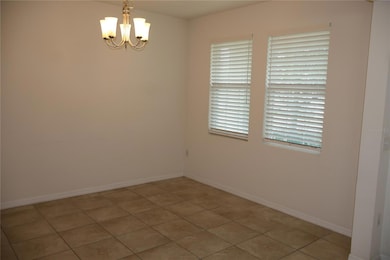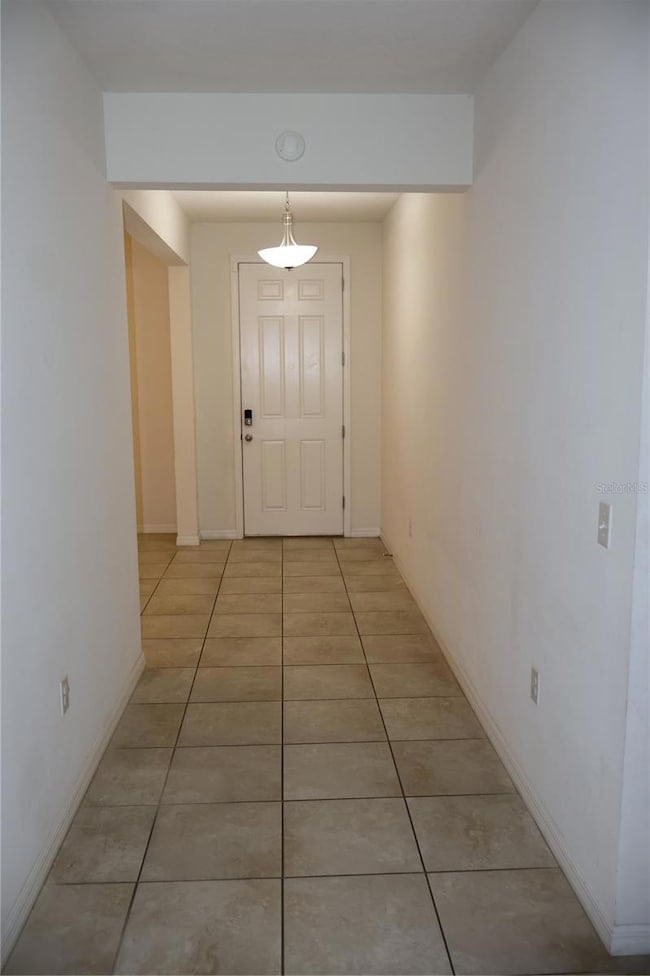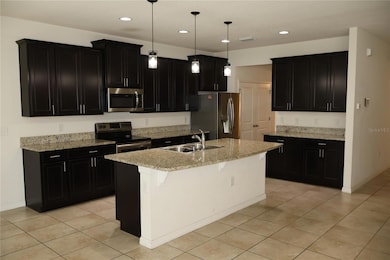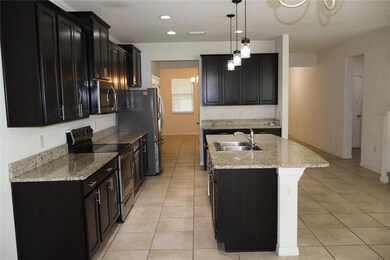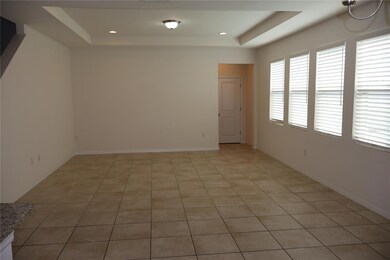4540 SW 65th Place Ocala, FL 34474
Southwest Ocala NeighborhoodHighlights
- Open Floorplan
- Great Room
- Crown Molding
- West Port High School Rated A-
- 2 Car Attached Garage
- Walk-In Closet
About This Home
Discover exceptional space and security in this magnificent 5-bedroom, 4-bathroom residence located within the exclusive, gated Preserve of Heathbrook. This two-story home, built with all concrete block construction for superior peace and durability, is designed for modern living. The main level is perfect for guests or multi-generational living, featuring a convenient guest suite with a dedicated full bath, a flexible entry space (ideal for a home office or playroom), and a powder room. The heart of the home is an open-concept design that includes a well-appointed kitchen, a large living room, and a dining area that opens directly onto a covered lanai—perfect for indoor/outdoor entertaining. Upstairs, the layout provides privacy and function. You'll find an expansive Primary Bedroom Suite with its own full bath, three additional large bedrooms, a third full bath, and a huge bonus living space (media room or second family area). The upstairs laundry room adds ultimate convenience.
Location is everything: Enjoy an unparalleled proximity to I-75, Highway 200, premiere shopping, dining, and major medical facilities. This is a rare opportunity to rent a grand, secure home in a prime location.
Listing Agent
ASSET CAPITAL REALTY, LLC Brokerage Phone: 352-438-0030 License #3120966 Listed on: 10/28/2025
Co-Listing Agent
ASSET CAPITAL REALTY, LLC Brokerage Phone: 352-438-0030 License #3368277
Home Details
Home Type
- Single Family
Est. Annual Taxes
- $7,454
Year Built
- Built in 2018
Lot Details
- 0.25 Acre Lot
- Lot Dimensions are 90x121
Parking
- 2 Car Attached Garage
Home Design
- Bi-Level Home
Interior Spaces
- 3,609 Sq Ft Home
- Open Floorplan
- Crown Molding
- Great Room
- Laundry Room
Kitchen
- Range
- Microwave
- Dishwasher
- Disposal
Bedrooms and Bathrooms
- 5 Bedrooms
- Primary Bedroom Upstairs
- Split Bedroom Floorplan
- Walk-In Closet
Utilities
- Central Heating and Cooling System
- Electric Water Heater
Listing and Financial Details
- Residential Lease
- Property Available on 11/4/25
- The owner pays for management
- $60 Application Fee
- 1 to 2-Year Minimum Lease Term
- Assessor Parcel Number 2389-300-071
Community Details
Overview
- Property has a Home Owners Association
- Bosshardt Cam Management / Bridget Association
- Preserve/Heath Brook Ph 01 Subdivision
Pet Policy
- No Pets Allowed
Map
Source: Stellar MLS
MLS Number: OM712471
APN: 2389-300-071
- 4514 SW 65th Place
- 6429 SW 45th Ave
- 4710 SW 65th Place
- 4308 SW 63rd St
- 4261 SW 62nd Loop
- 4451 SW 62nd Loop
- 4725 SW 62nd St
- 4401 SW 62nd Loop
- 4990 SW 63rd Loop
- 6440 SW 50th Terrace
- 4940 SW 63rd Loop
- 6470 SW 51st Terrace
- 5716 SW 50th Ave
- 5655 SW 50th Ave
- 5718 SW 50th Ct
- 5626 SW 50th Ct
- 5350 SW College Rd
- 5596 SW 43rd Ct
- 4157 SW 54th Street29 Rd
- 4157 SW 54th Street Rd
- 4987 SW 63rd Loop
- 6510 SW 50th Ct
- 4830 SW 63rd Loop
- 6048 SW 49th Ave
- 5101 SW 60th Street Rd
- 5697 SW 49th Rd
- 4251 SW 53rd Lane Rd
- 4535 SW 54th Street Rd
- 4900 SW 46th Ct
- 5839 SW 59th St
- 5921 SW 63rd Lane Rd
- 5911 SW 61st Place
- 4950 SW 81st Loop
- 8094 SW 52nd Ct
- 6500 SW 60th Ave
- 4701 SW 83rd Loop
- 4741 SW 83rd Loop
- 8418 SW 41st Cir
- 4820 SW 48th Ave
- 6522 SW 60th Ct
