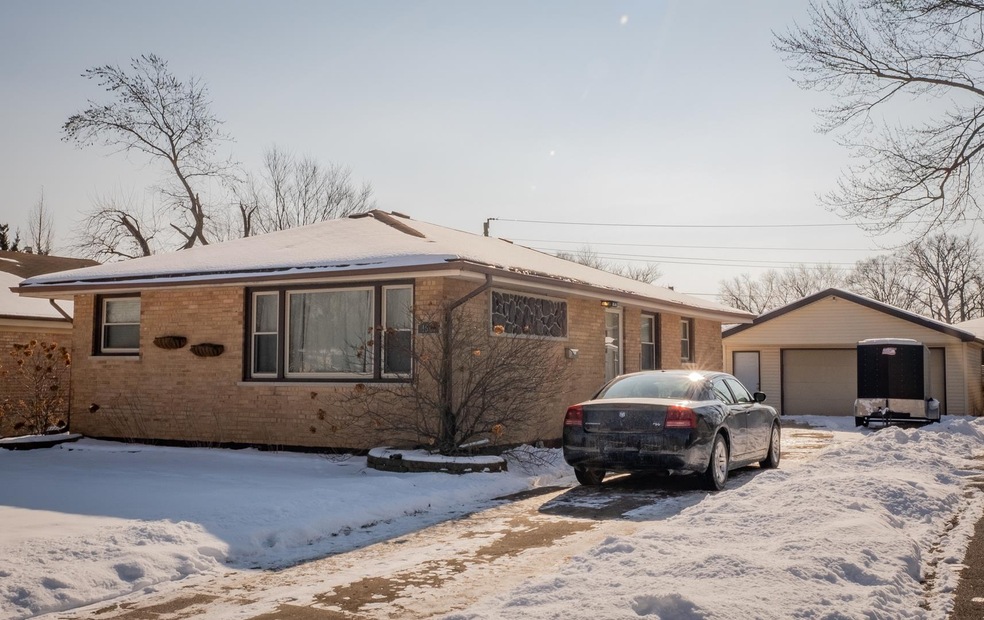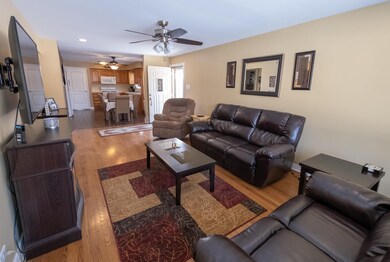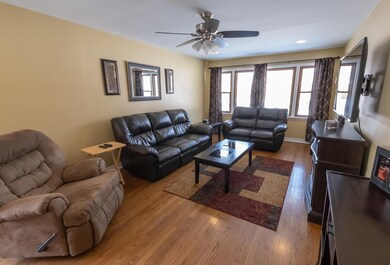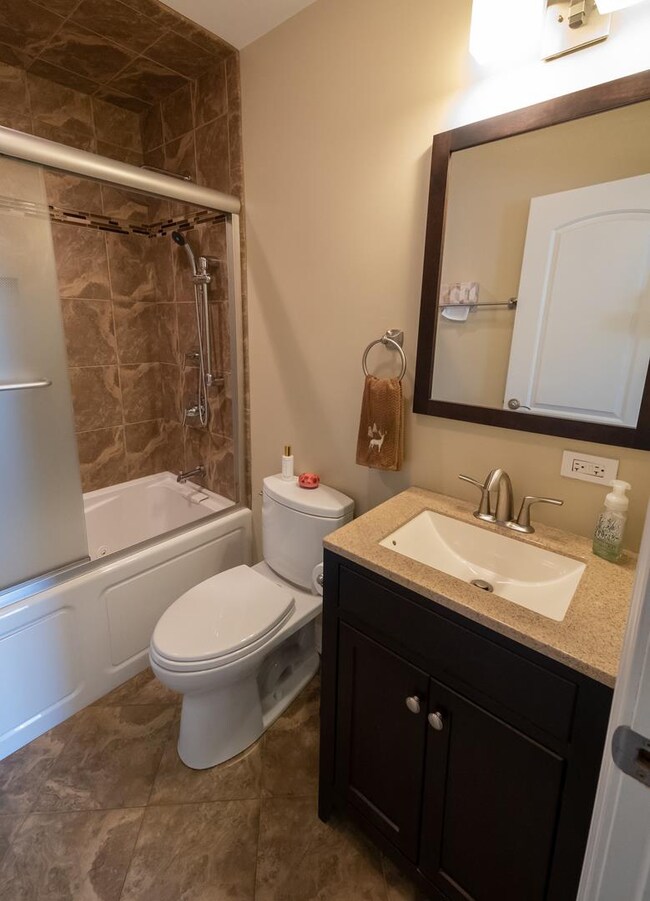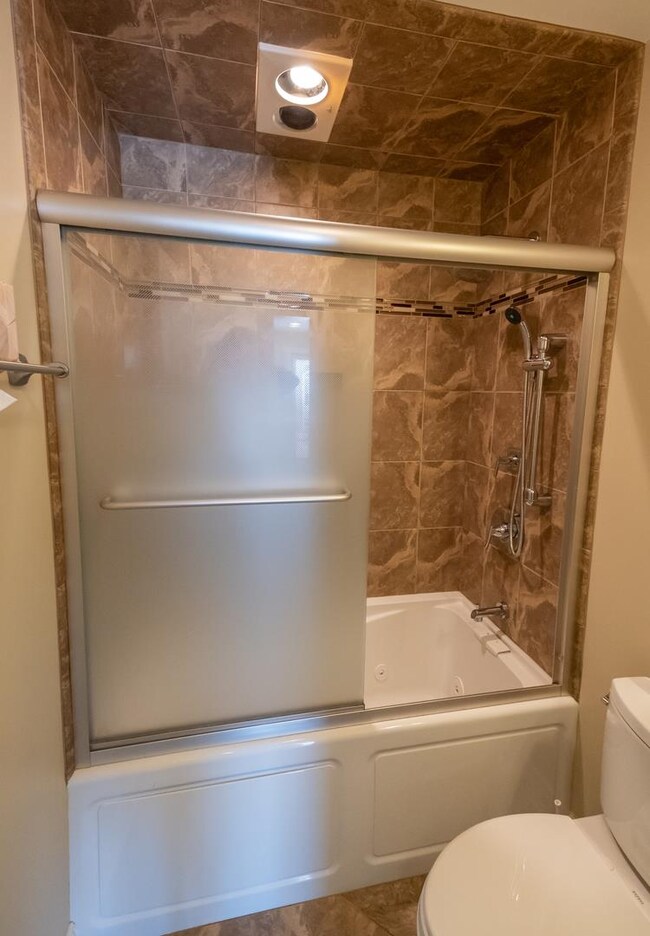
4541 150th St Midlothian, IL 60445
Highlights
- Deck
- Ranch Style House
- Living Room
- Property is near a park
- 2.5 Car Detached Garage
- 4-minute walk to Kostner Park
About This Home
As of March 2022SOLID BRICK BUNGALOW LOCATED IN MIDLOTHIAN GARDENS. HOME FEATURES 3 NICE SIZE BEDROOMS 1 BATHROOM MAIN FLOOR FULL BASEMENT WITH SHOWER HERE IS A LIST OF THE UPDATES KITCHEN FLOOR PORCLAIN PLANKS, NEW FAUCET, BLINDS IN KITCHEN AND FRONT BEDROOM, PLUMBING, ELECTRIC, FANS IN ALL ROOMS, DOORS AND TRIM THROUGH OUT, OUTLETS AND SWITCHES, BATHROOM WITH WHIRL POOL TUB, CAN LIGHTING IN THE LIVING ROOM, ZOLLER SUMP PUMPS WITH BATTERY BACK UP ALL THE ABOUT ARE NEWER, WORKING STOVE IN BASEMENT, SHOWER IN BASEMENT FRIDGE IN BASEMENT IS INCLUDED ALSO HARDWOOD FLOORS UNDER CARPET IN BEDROOMS REFINISHED LIVING ROOM FLOOR AND NEW FENCE IN YARD 2021 STEPS AWAY FROM KOSTNER PARK. CLOSE TO METRA SHOPPING & EXPRESSWAYS.
Last Agent to Sell the Property
Lorenz Realty Group License #471014146 Listed on: 02/03/2022
Home Details
Home Type
- Single Family
Est. Annual Taxes
- $3,983
Year Built
- Built in 1964
Lot Details
- 7,100 Sq Ft Lot
- Lot Dimensions are 47 x 142
- Paved or Partially Paved Lot
Parking
- 2.5 Car Detached Garage
- Garage Transmitter
- Garage Door Opener
- Driveway
- Off-Street Parking
- Off Alley Parking
- Parking Included in Price
Home Design
- Ranch Style House
- Bungalow
- Brick Exterior Construction
- Asphalt Roof
- Concrete Perimeter Foundation
Interior Spaces
- Ceiling Fan
- Living Room
- Unfinished Attic
Kitchen
- Range
- Microwave
- Dishwasher
Bedrooms and Bathrooms
- 3 Bedrooms
- 3 Potential Bedrooms
- Bathroom on Main Level
- 1 Full Bathroom
Laundry
- Dryer
- Washer
Unfinished Basement
- Basement Fills Entire Space Under The House
- Exterior Basement Entry
- Sump Pump
Utilities
- Forced Air Heating and Cooling System
- Humidifier
- Heating System Uses Natural Gas
- Lake Michigan Water
Additional Features
- Deck
- Property is near a park
Community Details
- Raised Ranch
Listing and Financial Details
- Homeowner Tax Exemptions
Ownership History
Purchase Details
Home Financials for this Owner
Home Financials are based on the most recent Mortgage that was taken out on this home.Purchase Details
Home Financials for this Owner
Home Financials are based on the most recent Mortgage that was taken out on this home.Purchase Details
Purchase Details
Home Financials for this Owner
Home Financials are based on the most recent Mortgage that was taken out on this home.Similar Homes in the area
Home Values in the Area
Average Home Value in this Area
Purchase History
| Date | Type | Sale Price | Title Company |
|---|---|---|---|
| Warranty Deed | $235,000 | -- | |
| Warranty Deed | $235,000 | -- | |
| Interfamily Deed Transfer | -- | None Available | |
| Personal Reps Deed | $135,000 | Pntn Inc |
Mortgage History
| Date | Status | Loan Amount | Loan Type |
|---|---|---|---|
| Open | $188,000 | No Value Available | |
| Previous Owner | $101,175 | New Conventional | |
| Previous Owner | $40,000 | Credit Line Revolving |
Property History
| Date | Event | Price | Change | Sq Ft Price |
|---|---|---|---|---|
| 03/29/2022 03/29/22 | Sold | $235,000 | +4.5% | $211 / Sq Ft |
| 02/08/2022 02/08/22 | Pending | -- | -- | -- |
| 02/03/2022 02/03/22 | For Sale | $224,900 | +66.7% | $202 / Sq Ft |
| 09/12/2014 09/12/14 | Sold | $134,900 | -3.6% | $121 / Sq Ft |
| 07/21/2014 07/21/14 | Pending | -- | -- | -- |
| 07/07/2014 07/07/14 | For Sale | $139,900 | -- | $126 / Sq Ft |
Tax History Compared to Growth
Tax History
| Year | Tax Paid | Tax Assessment Tax Assessment Total Assessment is a certain percentage of the fair market value that is determined by local assessors to be the total taxable value of land and additions on the property. | Land | Improvement |
|---|---|---|---|---|
| 2024 | $7,569 | $20,000 | $2,485 | $17,515 |
| 2023 | $4,202 | $20,000 | $2,485 | $17,515 |
| 2022 | $4,202 | $12,363 | $2,130 | $10,233 |
| 2021 | $4,080 | $12,363 | $2,130 | $10,233 |
| 2020 | $3,984 | $12,363 | $2,130 | $10,233 |
| 2019 | $5,200 | $15,401 | $1,952 | $13,449 |
| 2018 | $5,115 | $15,401 | $1,952 | $13,449 |
| 2017 | $4,955 | $15,401 | $1,952 | $13,449 |
| 2016 | $4,671 | $13,384 | $1,775 | $11,609 |
| 2015 | $5,614 | $13,384 | $1,775 | $11,609 |
| 2014 | $4,403 | $13,384 | $1,775 | $11,609 |
| 2013 | $4,499 | $14,928 | $1,775 | $13,153 |
Agents Affiliated with this Home
-

Seller's Agent in 2022
Larry Anoman
Lorenz Realty Group
(312) 446-9436
2 in this area
39 Total Sales
-

Buyer's Agent in 2022
Mary Tracy
Harthside Realtors, Inc.
(708) 526-1778
36 in this area
118 Total Sales
-

Seller's Agent in 2014
Marla Hosmer
Harthside Realtors, Inc.
(708) 704-4390
22 in this area
68 Total Sales
Map
Source: Midwest Real Estate Data (MRED)
MLS Number: 11317460
APN: 28-10-320-003-0000
- 14951 Kilbourne Ave
- 14915 Knox Ave
- 15100 Kostner Ave
- 14845 Cicero Ave
- 15302 Kenton Ave Unit 3
- 15117 La Crosse Ave
- 14612 Kolmar Ave
- 14603 Kenton Ave
- 4251 147th St
- 4653 146th St
- 15240 Laporte Ave
- 14643 Lamon Ave Unit 2A
- 14837 Karlov Ave
- 14903 Terrace Ln
- 14449 Kenton Ave
- 15505 Cicero Ave Unit 2C
- 15429 Lamon Ave
- 14437 Kostner Ave
- 4031 147th St
- 5104 148th St
