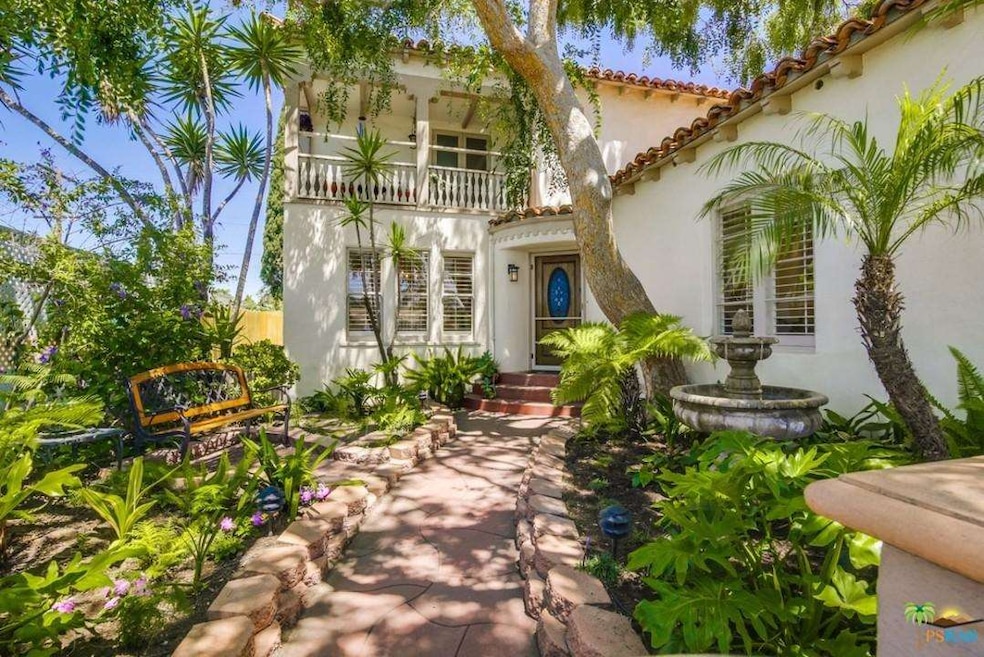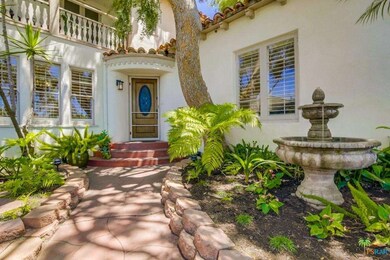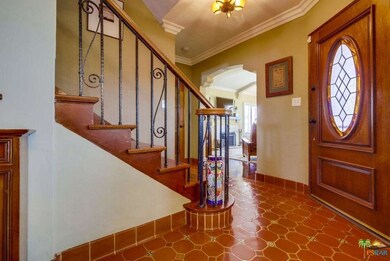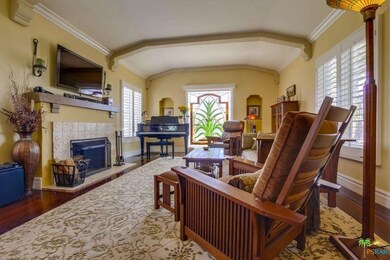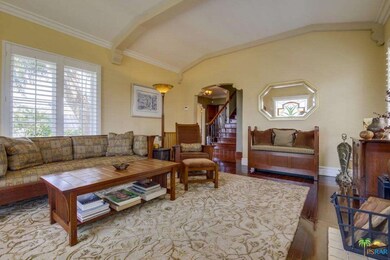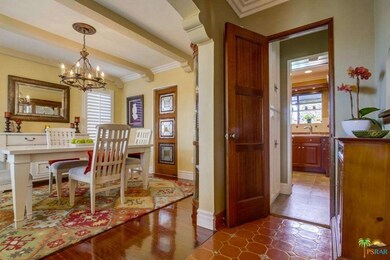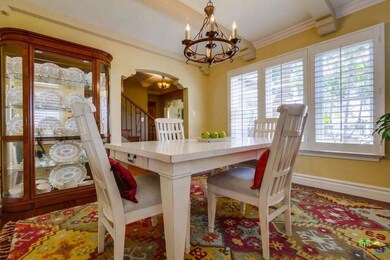
4541 Alice St San Diego, CA 92115
College West NeighborhoodAbout This Home
As of May 2021This beautiful 1931 Spanish home has been well taken care of with many original details. Updated kitchen with breakfast nook and attached laundry with under-stair pantry. One bedroom with an attached bath downstairs along with a formal dining room and large living room (both have beautful hand scraped beamed ceilings. Upstairs you'll find a very comfortable Master with a walk out balcony over looking the front courtyard along with a second bedroom with two closets and a shared bath. All bedrooms have walk-in closets with windows; a rarity for the age of this spectacular home. A great candidate for the Mills Act. Walk out off the kitchen/laundry to your backyard, very private oasis. Large mature trees and hedges protect your privacy while you enjoy your below ground pool and spa. Detached garage has a slider allowing the for cozy pool house. Should you choose to convert to one. Close to all sorts of shopping, SDSU, and great eats and coffee houses. Come take a look for yourself.
Last Agent to Sell the Property
Bryan Duke
LPI Referrals License #02011622 Listed on: 09/25/2017
Last Buyer's Agent
Del Phillips
Compass Real Estate Corp License #01267333

Home Details
Home Type
Single Family
Est. Annual Taxes
$12,577
Year Built
1929
Lot Details
0
Listing Details
- Entry Location: Ground Level w/steps
- Disability Access: 2+ Access Exits
- Active Date: 2017-09-25
- Full Bathroom: 2
- Building Size: 1762.0
- Building Structure Style: Spanish
- Driving Directions: From College Blvd., head West on Adams, left on Alice.From El Cajon Blvd., head North on Alice.
- Full Street Address: 4541 ALICE ST
- Pool Construction: Gunite, In Ground
- Pool Descriptions: Heated - Gas, Private Pool
- Primary Object Modification Timestamp: 2017-11-28
- Spa Construction: In Ground
- Spa Descriptions: Heated - Gas
- Total Number of Units: 1
- View Type: Mountain View
- Special Features: None
- Property Sub Type: Detached
- Stories: 2
- Year Built: 1929
Interior Features
- Bedroom Features: Main Floor Bedroom, WalkInCloset
- Eating Areas: Breakfast Area, Breakfast Nook
- Appliances: Microwave, Range, Oven
- Advertising Remarks: This beautiful 1931 Spanish home has been well taken care of with many original details. Updated kitchen with breakfast nook and attached laundry with under-stair pantry. One bedroom with an attached bath downstairs along with a formal dining room and l
- Total Bedrooms: 3
- Builders Tract Code: NOT IN A DEVELOPMENT
- Builders Tract Name: NOT IN A DEVELOPMENT
- Fireplace: Yes
- Levels: Two Level
- Spa: Yes
- Interior Amenities: Beamed Ceiling(s), Crown Moldings
- Fireplace Rooms: Living Room
- Appliances: Dishwasher, Dryer, Garbage Disposal, Gas Dryer Hookup, Refrigerator, Washer, Water Filter, Water Purifier
- Fireplace Fuel: Gas, Gas & Wood
- Floor Material: Clay, Hardwood, Linoleum
- Kitchen Features: Pantry
- Laundry: Laundry Area
- Pool: Yes
Exterior Features
- View: Yes
- Lot Size Sq Ft: 6400
- Common Walls: Detached/No Common Walls
- Direction Faces: Faces West
- Construction: Stucco
- Foundation: Foundation - Pillar/Post/Pier
- Other Features: Balcony
- Fence: Block Wall, Cedar Fence, Chain Link, Wood
- Windows: Garden Window, Window Blinds, Window Shutters
- Roofing: Spanish Clay Tile
Garage/Parking
- Parking Features: Driveway - Concrete, Gated
- Parking Type: Garage - Two Door, Garage Is Detached
Utilities
- Water Heater: Tankless
- Cooling Type: Air Conditioning, Ceiling Fan(s), Central A/C, Zoned A/C
- Heating Fuel: Natural Gas
- Heating Type: Central Furnace, Zoned
- Security: Carbon Monoxide Detector(s), Exterior Security Lights, Smoke Detector
Condo/Co-op/Association
- HOA: No
Multi Family
- Total Floors: 2
Ownership History
Purchase Details
Purchase Details
Home Financials for this Owner
Home Financials are based on the most recent Mortgage that was taken out on this home.Purchase Details
Home Financials for this Owner
Home Financials are based on the most recent Mortgage that was taken out on this home.Purchase Details
Home Financials for this Owner
Home Financials are based on the most recent Mortgage that was taken out on this home.Purchase Details
Home Financials for this Owner
Home Financials are based on the most recent Mortgage that was taken out on this home.Purchase Details
Purchase Details
Home Financials for this Owner
Home Financials are based on the most recent Mortgage that was taken out on this home.Purchase Details
Purchase Details
Home Financials for this Owner
Home Financials are based on the most recent Mortgage that was taken out on this home.Purchase Details
Purchase Details
Similar Homes in the area
Home Values in the Area
Average Home Value in this Area
Purchase History
| Date | Type | Sale Price | Title Company |
|---|---|---|---|
| Deed | -- | None Listed On Document | |
| Grant Deed | $969,000 | Corinthian Title Company | |
| Quit Claim Deed | -- | Corinthian Title Company | |
| Grant Deed | $750,000 | California Title Company | |
| Grant Deed | $644,000 | First American Title Company | |
| Grant Deed | $605,000 | Chicago Title Company | |
| Interfamily Deed Transfer | -- | None Available | |
| Interfamily Deed Transfer | -- | None Available | |
| Interfamily Deed Transfer | -- | None Available | |
| Grant Deed | $215,500 | Chicago Title Co | |
| Grant Deed | -- | North American Title | |
| Deed | $139,900 | -- |
Mortgage History
| Date | Status | Loan Amount | Loan Type |
|---|---|---|---|
| Previous Owner | $669,000 | New Conventional | |
| Previous Owner | $597,367 | New Conventional | |
| Previous Owner | $611,878 | VA | |
| Previous Owner | $600,000 | New Conventional | |
| Previous Owner | $100,000 | Stand Alone Second | |
| Previous Owner | $330,000 | New Conventional | |
| Previous Owner | $70,000 | New Conventional | |
| Previous Owner | $484,000 | New Conventional | |
| Previous Owner | $125,402 | New Conventional | |
| Previous Owner | $127,523 | Unknown | |
| Previous Owner | $137,656 | Unknown | |
| Previous Owner | $138,500 | Unknown | |
| Previous Owner | $172,400 | No Value Available | |
| Closed | $0 | Seller Take Back |
Property History
| Date | Event | Price | Change | Sq Ft Price |
|---|---|---|---|---|
| 05/26/2021 05/26/21 | Sold | $969,000 | +9.1% | $550 / Sq Ft |
| 05/06/2021 05/06/21 | Pending | -- | -- | -- |
| 04/30/2021 04/30/21 | For Sale | $888,000 | 0.0% | $504 / Sq Ft |
| 12/23/2017 12/23/17 | Rented | $2,995 | 0.0% | -- |
| 12/22/2017 12/22/17 | Under Contract | -- | -- | -- |
| 12/07/2017 12/07/17 | Price Changed | $2,995 | 0.0% | $2 / Sq Ft |
| 11/17/2017 11/17/17 | Sold | $750,000 | 0.0% | $426 / Sq Ft |
| 11/08/2017 11/08/17 | For Rent | $3,100 | 0.0% | -- |
| 09/25/2017 09/25/17 | For Sale | $768,000 | -- | $436 / Sq Ft |
Tax History Compared to Growth
Tax History
| Year | Tax Paid | Tax Assessment Tax Assessment Total Assessment is a certain percentage of the fair market value that is determined by local assessors to be the total taxable value of land and additions on the property. | Land | Improvement |
|---|---|---|---|---|
| 2025 | $12,577 | $1,048,872 | $719,477 | $329,395 |
| 2024 | $12,577 | $1,028,307 | $705,370 | $322,937 |
| 2023 | $12,384 | $1,008,145 | $691,540 | $316,605 |
| 2022 | $12,055 | $988,379 | $677,981 | $310,398 |
| 2021 | $9,661 | $788,381 | $540,792 | $247,589 |
| 2020 | $9,543 | $780,298 | $535,247 | $245,051 |
| 2019 | $9,371 | $764,999 | $524,752 | $240,247 |
| 2018 | $8,842 | $750,000 | $514,463 | $235,537 |
| 2017 | $7,747 | $666,638 | $457,281 | $209,357 |
| 2016 | $7,622 | $653,567 | $448,315 | $205,252 |
| 2015 | $7,509 | $643,750 | $441,581 | $202,169 |
| 2014 | $7,113 | $607,746 | $416,884 | $190,862 |
Agents Affiliated with this Home
-
D
Seller's Agent in 2021
Del Phillips
Compass
-
Eric Hays

Seller Co-Listing Agent in 2021
Eric Hays
Compass
(619) 818-2222
1 in this area
46 Total Sales
-
Jason Coleman

Buyer's Agent in 2021
Jason Coleman
Jag Real Estate Lifestyle
(619) 273-3180
1 in this area
67 Total Sales
-
B
Seller's Agent in 2017
Bryan Duke
LPI Referrals
-
B
Buyer's Agent in 2017
Brandon Carey
Realty Rise Inc dba Rise Referral Network
Map
Source: Palm Springs Regional Association of Realtors
MLS Number: 17-275660PS
APN: 466-741-06
- 5885 El Cajon Blvd Unit 301
- 5885 El Cajon Blvd Unit 204
- 5885 El Cajon Blvd Unit 105
- 5732 Madison Ave
- 4560 60th St Unit 10
- 4540 60th St Unit 211
- 4580 60th St
- 5740 Adams Ave
- 5550 Adelaide Ave Unit 11
- 5643 Meade Ave
- 5510 Adelaide Ave Unit 3
- 5510 Adelaide Ave Unit 1
- 4738 Soria Dr
- 6169 Acorn St
- 4348 College Ave Unit 1
- 4334 College Ave
- 6152 Lorca Dr
- 4866 Barbarossa Place
- 5610 Spartan Dr
- 4281 College Ave
