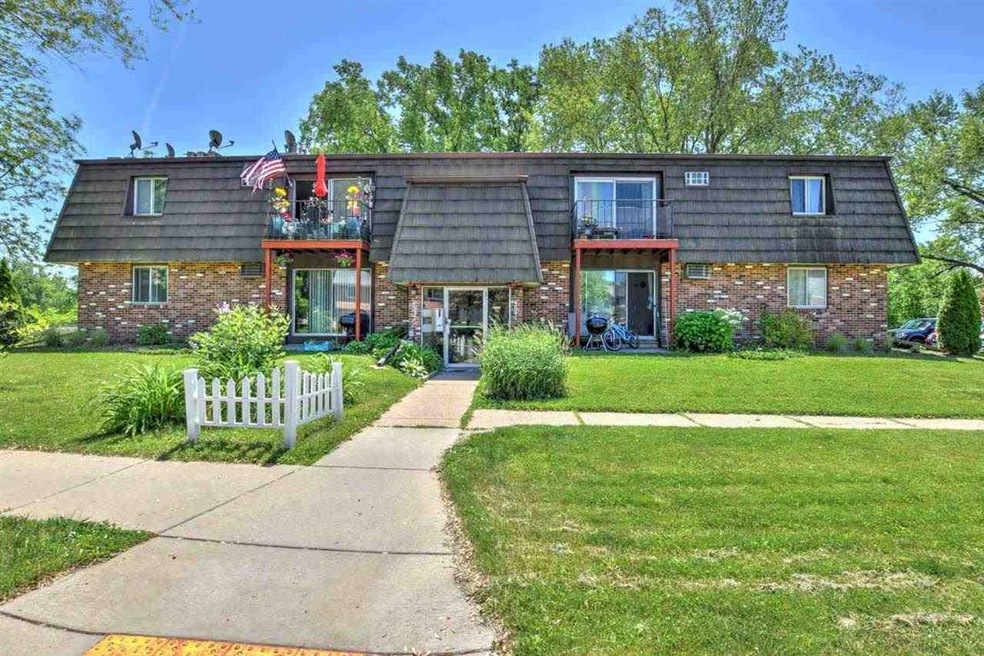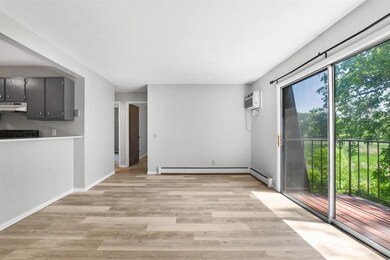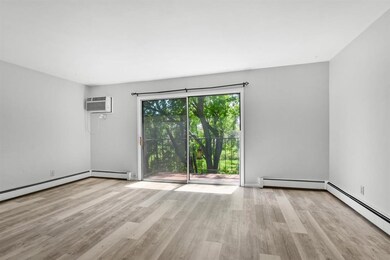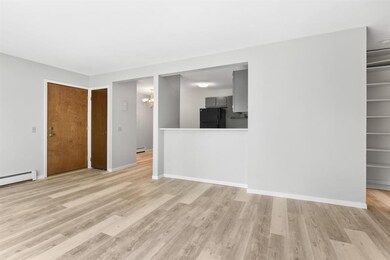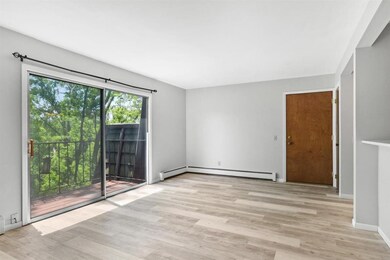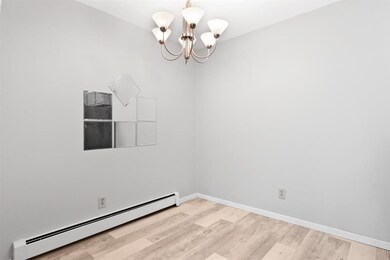
4541 Crescent Rd Unit J Fitchburg, WI 53711
Dunn's Marsh NeighborhoodHighlights
- Deck
- Bathtub
- Forced Air Cooling System
- Stoner Prairie Elementary School Rated A-
- Intercom
- 4-minute walk to Belmar Hills Park
About This Home
As of October 2024Home ownership has an amazing view! This clean, well maintained, top floor unit overlooks Dunn’s Marsh and is located just down from the street from the hiking trail. Wait until you see the updated kitchen, the brand new flooring throughout the unit and fantastic bath with new vanity, countertops as well as subway tile shower! Enjoy the peaceful views from your deck off the living room. New interior paint, newer appliances and best of all…your heat is included in the condo fees. 1 parking space included as well as storage and on-site laundry facilities. This is the moment you have been waiting for, own your own home for less than what you currently pay in rent! For more photos and information visit www.lauerrealtygroup.com or call Mark Gladue at 608-658-0467
Last Agent to Sell the Property
Lauer Realty Group, Inc. License #56190-90 Listed on: 06/07/2021
Property Details
Home Type
- Condominium
Est. Annual Taxes
- $1,677
Year Built
- Built in 1974
HOA Fees
- $200 Monthly HOA Fees
Parking
- Outside Parking
Home Design
- Garden Home
- Brick Exterior Construction
- Wood Siding
- Stone Exterior Construction
Interior Spaces
- 816 Sq Ft Home
- Storage Room
- Laundry on lower level
- Intercom
Kitchen
- Breakfast Bar
- Oven or Range
- Dishwasher
- Disposal
Bedrooms and Bathrooms
- 2 Bedrooms
- 1 Full Bathroom
- Bathtub
Schools
- Stoner Prairie Elementary School
- Savanna Oaks Middle School
- Verona High School
Utilities
- Forced Air Cooling System
- Window Unit Cooling System
- High Speed Internet
- Cable TV Available
Additional Features
- Deck
- Property is near a bus stop
Listing and Financial Details
- Assessor Parcel Number 0609-052-7300-1
Community Details
Overview
- Association fees include parking, heat, hot water, trash removal, snow removal, common area maintenance, common area insurance, reserve fund
- 10 Units
- Located in the Megan's Bay master-planned community
- Property Manager
Amenities
- Laundry Facilities
Ownership History
Purchase Details
Home Financials for this Owner
Home Financials are based on the most recent Mortgage that was taken out on this home.Purchase Details
Home Financials for this Owner
Home Financials are based on the most recent Mortgage that was taken out on this home.Similar Homes in the area
Home Values in the Area
Average Home Value in this Area
Purchase History
| Date | Type | Sale Price | Title Company |
|---|---|---|---|
| Deed | $165,000 | Badgerland Title Services | |
| Condominium Deed | $120,000 | Knight Barry Title |
Mortgage History
| Date | Status | Loan Amount | Loan Type |
|---|---|---|---|
| Open | $123,750 | New Conventional | |
| Previous Owner | $100,000 | New Conventional | |
| Previous Owner | $64,000 | Unknown | |
| Previous Owner | $12,000 | Unknown | |
| Previous Owner | $74,100 | Adjustable Rate Mortgage/ARM |
Property History
| Date | Event | Price | Change | Sq Ft Price |
|---|---|---|---|---|
| 10/18/2024 10/18/24 | Sold | $165,000 | -2.9% | $202 / Sq Ft |
| 08/06/2024 08/06/24 | For Sale | $170,000 | +3.0% | $208 / Sq Ft |
| 07/12/2024 07/12/24 | Off Market | $165,000 | -- | -- |
| 07/09/2021 07/09/21 | Sold | $120,000 | +10.1% | $147 / Sq Ft |
| 06/09/2021 06/09/21 | Pending | -- | -- | -- |
| 06/07/2021 06/07/21 | For Sale | $109,000 | -- | $134 / Sq Ft |
Tax History Compared to Growth
Tax History
| Year | Tax Paid | Tax Assessment Tax Assessment Total Assessment is a certain percentage of the fair market value that is determined by local assessors to be the total taxable value of land and additions on the property. | Land | Improvement |
|---|---|---|---|---|
| 2024 | $3,036 | $164,700 | $25,000 | $139,700 |
| 2023 | $2,553 | $119,000 | $25,000 | $94,000 |
| 2021 | $1,734 | $78,300 | $20,000 | $58,300 |
| 2020 | $1,677 | $78,300 | $20,000 | $58,300 |
| 2019 | $1,399 | $63,800 | $20,000 | $43,800 |
| 2018 | $1,323 | $60,600 | $20,000 | $40,600 |
| 2017 | $1,274 | $57,500 | $20,000 | $37,500 |
| 2016 | $1,144 | $52,300 | $20,000 | $32,300 |
| 2015 | $1,015 | $47,200 | $20,000 | $27,200 |
| 2014 | $1,003 | $47,400 | $20,000 | $27,400 |
| 2013 | $1,425 | $61,700 | $20,000 | $41,700 |
Agents Affiliated with this Home
-
Joyce Hall

Seller's Agent in 2024
Joyce Hall
Weichert, Realtors- Lakepoint
(808) 216-1473
1 in this area
3 Total Sales
-
Matt Kornstedt

Buyer's Agent in 2024
Matt Kornstedt
Stark Company, REALTORS
(608) 345-7943
15 in this area
1,798 Total Sales
-
Mark Gladue

Seller's Agent in 2021
Mark Gladue
Lauer Realty Group, Inc.
(608) 658-0467
3 in this area
236 Total Sales
Map
Source: South Central Wisconsin Multiple Listing Service
MLS Number: 1911171
APN: 0609-052-7300-1
- 2613 Cochise Trail
- 2338 Allied Dr Unit 4
- 2338 Allied Dr Unit 3
- 2338 Allied Dr Unit 2
- 2338 Allied Dr Unit 1
- 2338 Allied Dr
- 2342 Allied Dr Unit 4
- 2342 Allied Dr Unit 3
- 2342 Allied Dr Unit 2
- 2342 Allied Dr Unit 1
- 22 Windswept Way
- 5208 Inspiration Way
- 5206 Inspiration Way
- 5210 Inspiration Way
- 5218 Inspiration Way
- 5212 Inspiration Way
- 5214 Inspiration Way
- 5220 Inspiration Way
- 5224 Inspiration Way
- 5222 Inspiration Way
