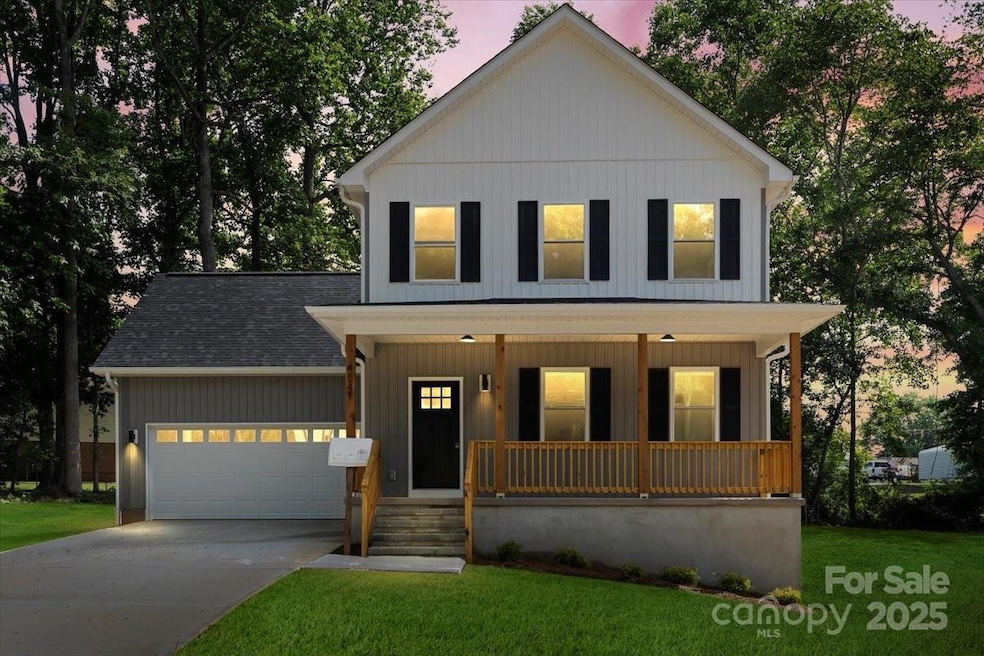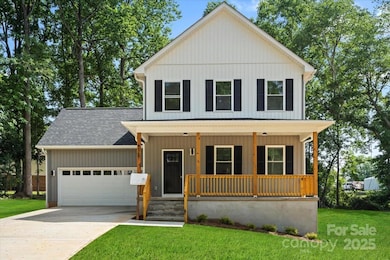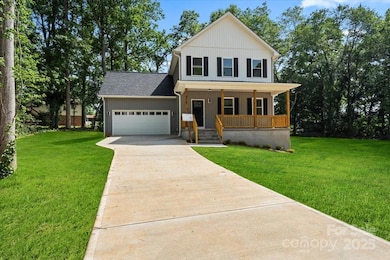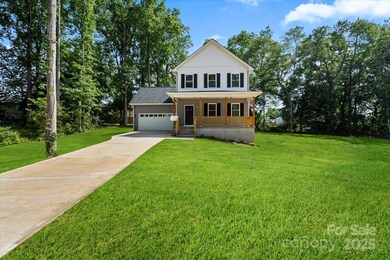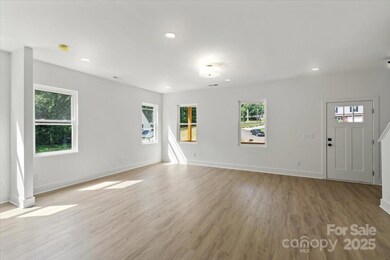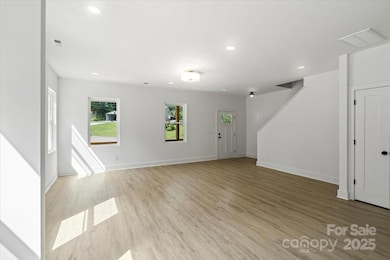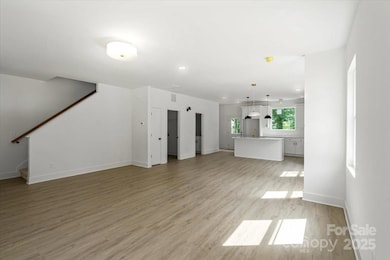
4541 Kings Ct Hickory, NC 28602
Estimated payment $1,993/month
Highlights
- Very Popular Property
- New Construction
- 2 Car Attached Garage
- Jacobs Fork Middle School Rated A-
- Traditional Architecture
- Laundry Room
About This Home
Welcome to this beautifully crafted new construction single-family home, offering modern design, thoughtful features, and a peaceful location at the end of a cul-de-sac. 3 bedrooms, 2.5 bathrooms, and an open-concept layout, this home blends style and functionality effortlessly. Enjoy 9-foot ceilings on the main floor and a vaulted ceiling in the primary suite, creating a spacious, airy feel throughout. The kitchen is a showstopper, featuring a center island, quartz countertops throughout the home, and a stylish tile backsplash. Upstairs, both full bathrooms are finished with elegant quartz-topped vanities. Enjoy outdoor living on the large back deck, perfect for entertaining or relaxing, and take advantage of the generous side yard for play, gardening, or expansion. Situated in a growing neighborhood with other new construction homes, this property offers both community and privacy—a perfect place to put down roots.
Listing Agent
Fathom Realty NC LLC Brokerage Email: charlie@antiochbuildinggroup.com License #321732

Home Details
Home Type
- Single Family
Est. Annual Taxes
- $77
Year Built
- Built in 2025 | New Construction
Lot Details
- Property is zoned R-40
Parking
- 2 Car Attached Garage
Home Design
- Traditional Architecture
- Slab Foundation
- Vinyl Siding
Interior Spaces
- 2-Story Property
- Laminate Flooring
- Laundry Room
Kitchen
- Electric Range
- Dishwasher
- Disposal
Bedrooms and Bathrooms
- 3 Bedrooms
Utilities
- Central Air
- Heat Pump System
- Electric Water Heater
- Septic Tank
Community Details
- Jamestowne Subdivision
Listing and Financial Details
- Assessor Parcel Number 3700064738100000
Map
Home Values in the Area
Average Home Value in this Area
Tax History
| Year | Tax Paid | Tax Assessment Tax Assessment Total Assessment is a certain percentage of the fair market value that is determined by local assessors to be the total taxable value of land and additions on the property. | Land | Improvement |
|---|---|---|---|---|
| 2024 | $77 | $16,000 | $16,000 | $0 |
| 2023 | $75 | $16,000 | $16,000 | $0 |
| 2022 | $106 | $16,000 | $16,000 | $0 |
| 2021 | $103 | $16,000 | $16,000 | $0 |
| 2020 | $103 | $16,000 | $0 | $0 |
| 2019 | $103 | $16,000 | $0 | $0 |
| 2018 | $103 | $15,900 | $15,900 | $0 |
| 2017 | $103 | $0 | $0 | $0 |
| 2016 | $103 | $0 | $0 | $0 |
| 2015 | $94 | $15,900 | $15,900 | $0 |
| 2014 | $94 | $16,000 | $16,000 | $0 |
Property History
| Date | Event | Price | Change | Sq Ft Price |
|---|---|---|---|---|
| 05/24/2025 05/24/25 | For Sale | $355,000 | -- | $202 / Sq Ft |
Purchase History
| Date | Type | Sale Price | Title Company |
|---|---|---|---|
| Warranty Deed | $23,000 | None Listed On Document | |
| Special Warranty Deed | $70,000 | None Listed On Document | |
| Warranty Deed | $45,000 | None Listed On Document |
Mortgage History
| Date | Status | Loan Amount | Loan Type |
|---|---|---|---|
| Open | $225,000 | Construction |
Similar Homes in the area
Source: Canopy MLS (Canopy Realtor® Association)
MLS Number: 4259775
APN: 3700064738100000
- 1465 Earl St
- 4896 Birch Cir
- 4172 Saltwood Dr
- 4166 Saltwood Dr
- 4198 Pickering Dr
- 4190 Pickering Dr
- 1650 Berkshire Dr
- 2110 Zion Church Rd
- 4333 Greenbriar Dr
- 1018 Autumn Ln
- 5118 Regents Park Dr
- 1158 Waterford Dr
- 4065 Lost Creek Ct
- 1263 Waterford Dr
- 2026 Talbot Ln
- 5050 Forest Ridge Dr
- 4067 Old Buff St
- 1228 Hidden Creek Cir
- 4916 Southview Dr
- 4941 Southview Dr
