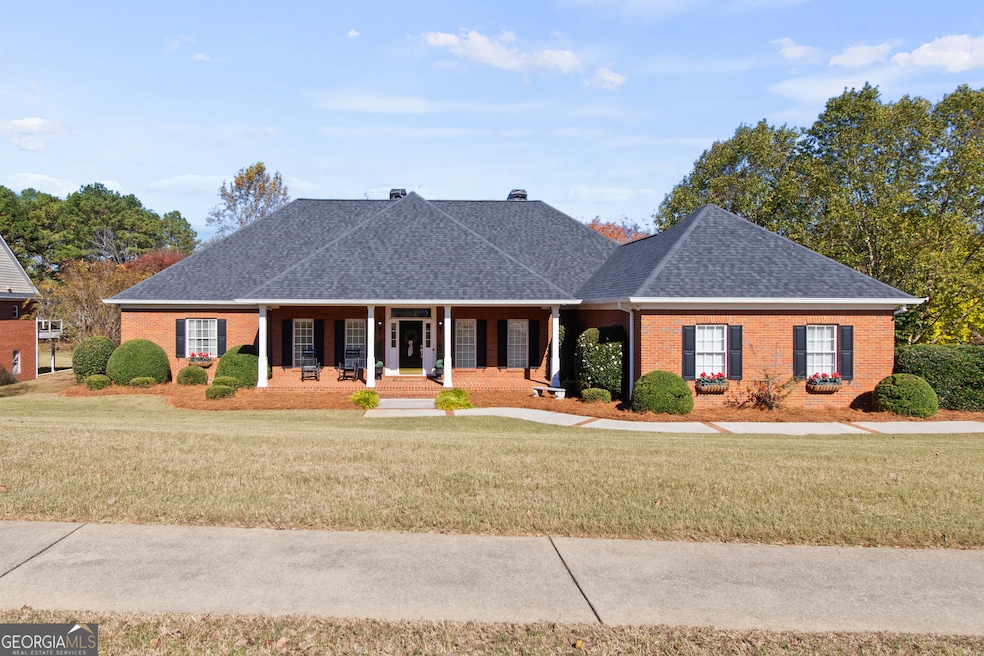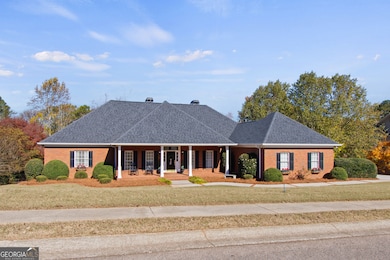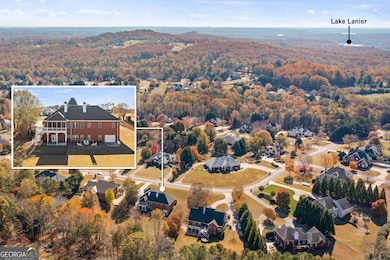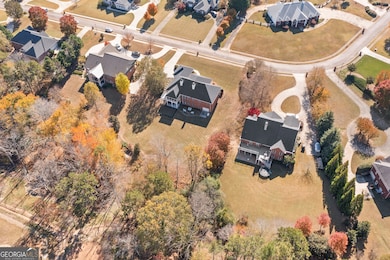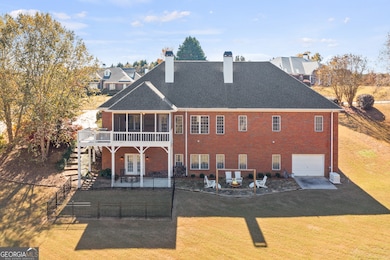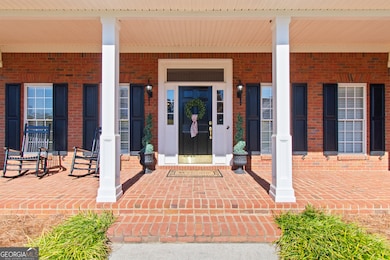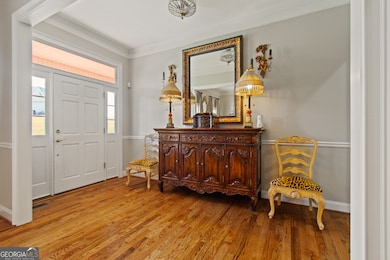4541 Montclair Cir Gainesville, GA 30506
Estimated payment $4,912/month
Highlights
- Home Theater
- Dining Room Seats More Than Twelve
- Family Room with Fireplace
- Mount Vernon Elementary School Rated 9+
- Deck
- Vaulted Ceiling
About This Home
The Most requested floorplan in our market is HERE!!! All-Sides Brick Ranch on 1 Acre homesite in Sought-After North Hall / Mt. Vernon Area Spacious and beautifully maintained, this all-brick ranch offers tons of square footage on the main level plus a large finished terrace level. The updated kitchen features white cabinets, quartz countertops, stainless appliances, keeping room, and eat-in breakfast area. Recently, refinished hardwood floors flow throughout the main level of the home. Also on the main level an oversized Primary En suite provides a relaxing retreat, with updated double shower & double basins. The formal Dining Room opens to the fireside Living Room for easy entertaining and lots of natural light. The finished terrace level is practically another home w/ large fireside family/game room & kitchenette/wine bar area, two bedrooms with full baths, and a workshop/storage area with boat door complete the lower level. The screened porch and nearby grilling deck create the perfect spot for casual gatherings, outdoor meals, enjoying peaceful evenings & overlook the beautiful, professionally landscaped, grassed backyard. Recent upgrades include a generator, lawn irrigation, newer HVAC units, and endless hot water is so convenient. Located just down the street from Mt. Vernon Elementary & North Hall schools, close to new Publix, Super Kroger, Lake Lanier boat ramp, apprx 15 minutes to downtown Gainesville, and 400N AND you can be in the beautiful N GA Mountains in no time. This property truly is WHOLE package!
Listing Agent
BHHS Georgia Properties Brokerage Phone: License #203231 Listed on: 11/07/2025

Home Details
Home Type
- Single Family
Est. Annual Taxes
- $2,439
Year Built
- Built in 2002
Lot Details
- 1 Acre Lot
- Kennel or Dog Run
- Level Lot
- Open Lot
- Sprinkler System
- Garden
- Grass Covered Lot
HOA Fees
- $25 Monthly HOA Fees
Home Design
- Ranch Style House
- Traditional Architecture
- Composition Roof
- Four Sided Brick Exterior Elevation
Interior Spaces
- Central Vacuum
- Home Theater Equipment
- Bookcases
- Tray Ceiling
- Vaulted Ceiling
- Factory Built Fireplace
- Gas Log Fireplace
- Double Pane Windows
- Entrance Foyer
- Family Room with Fireplace
- 2 Fireplaces
- Living Room with Fireplace
- Dining Room Seats More Than Twelve
- Formal Dining Room
- Home Theater
- Home Office
- Bonus Room
- Game Room
- Screened Porch
- Home Gym
- Keeping Room
Kitchen
- Breakfast Room
- Breakfast Bar
- Built-In Double Convection Oven
- Cooktop
- Microwave
- Ice Maker
- Dishwasher
- Stainless Steel Appliances
- Kitchen Island
- Disposal
Flooring
- Wood
- Tile
Bedrooms and Bathrooms
- 5 Bedrooms | 3 Main Level Bedrooms
- Walk-In Closet
- Double Vanity
- Bathtub Includes Tile Surround
Laundry
- Laundry in Mud Room
- Dryer
Finished Basement
- Basement Fills Entire Space Under The House
- Interior and Exterior Basement Entry
- Fireplace in Basement
- Finished Basement Bathroom
- Natural lighting in basement
Home Security
- Home Security System
- Fire and Smoke Detector
Parking
- 3 Car Garage
- Parking Pad
- Parking Accessed On Kitchen Level
- Side or Rear Entrance to Parking
- Garage Door Opener
Outdoor Features
- Balcony
- Deck
- Patio
- Outdoor Gas Grill
Location
- Property is near schools
Schools
- Mount Vernon Elementary School
- North Hall Middle School
- North Hall High School
Utilities
- Forced Air Heating and Cooling System
- Cooling System Powered By Gas
- Heating System Uses Natural Gas
- Heat Pump System
- Underground Utilities
- Power Generator
- Tankless Water Heater
- Septic Tank
- High Speed Internet
- Phone Available
- Cable TV Available
Community Details
- Mount Vernon Meadows Subdivision
Listing and Financial Details
- Tax Lot 13
Map
Home Values in the Area
Average Home Value in this Area
Tax History
| Year | Tax Paid | Tax Assessment Tax Assessment Total Assessment is a certain percentage of the fair market value that is determined by local assessors to be the total taxable value of land and additions on the property. | Land | Improvement |
|---|---|---|---|---|
| 2024 | $2,502 | $304,200 | $60,320 | $243,880 |
| 2023 | $2,635 | $295,160 | $60,320 | $234,840 |
| 2022 | $4,420 | $170,840 | $47,400 | $123,440 |
| 2021 | $3,856 | $146,200 | $25,840 | $120,360 |
| 2020 | $3,826 | $140,960 | $25,840 | $115,120 |
| 2019 | $3,773 | $137,760 | $25,840 | $111,920 |
| 2018 | $3,786 | $133,840 | $25,840 | $108,000 |
| 2017 | $3,291 | $117,480 | $10,440 | $107,040 |
| 2016 | $3,212 | $117,480 | $10,440 | $107,040 |
| 2015 | $2,901 | $105,176 | $6,080 | $99,096 |
| 2014 | $2,901 | $105,176 | $6,080 | $99,096 |
Property History
| Date | Event | Price | List to Sale | Price per Sq Ft | Prior Sale |
|---|---|---|---|---|---|
| 11/09/2025 11/09/25 | Pending | -- | -- | -- | |
| 11/07/2025 11/07/25 | For Sale | $887,000 | +17.9% | $175 / Sq Ft | |
| 09/23/2022 09/23/22 | Sold | $752,500 | -4.6% | $244 / Sq Ft | View Prior Sale |
| 08/27/2022 08/27/22 | Pending | -- | -- | -- | |
| 08/16/2022 08/16/22 | For Sale | $789,000 | -- | $256 / Sq Ft |
Purchase History
| Date | Type | Sale Price | Title Company |
|---|---|---|---|
| Warranty Deed | $752,500 | -- | |
| Deed | $331,000 | -- | |
| Deed | $76,000 | -- |
Mortgage History
| Date | Status | Loan Amount | Loan Type |
|---|---|---|---|
| Previous Owner | $150,000 | New Conventional |
Source: Georgia MLS
MLS Number: 10634091
APN: 11-0014A-00-013
