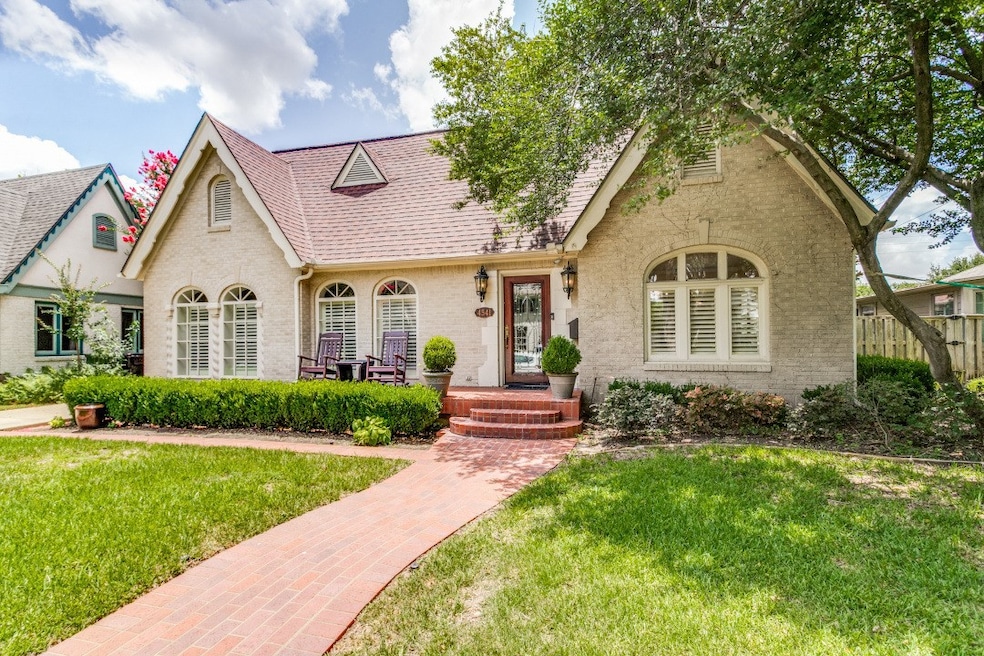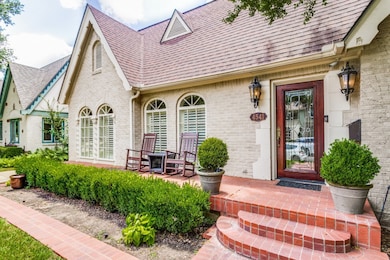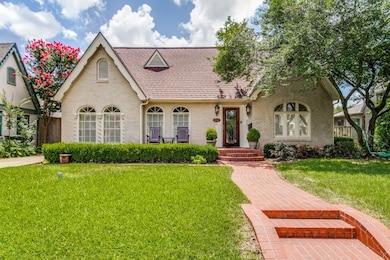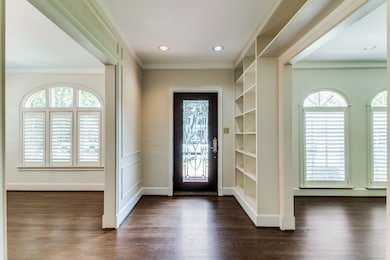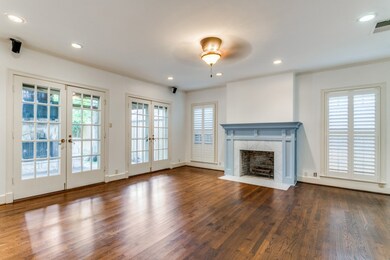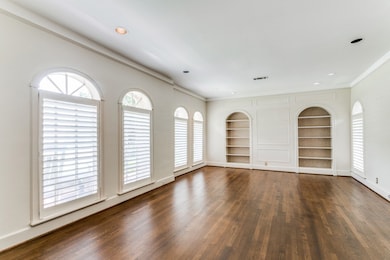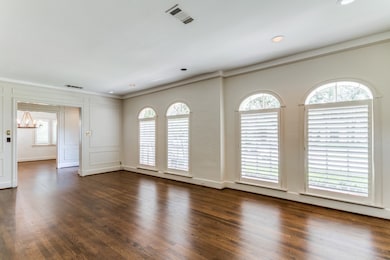4541 N Versailles Ave Dallas, TX 75205
Highlights
- Gated Parking
- Family Room with Fireplace
- Wood Flooring
- Bradfield Elementary School Rated A
- Vaulted Ceiling
- 5-minute walk to Flippen Park
About This Home
Charming, picture-perfect ONE STORY TUDOR (3,000sf, 4 bed +3 full bath) located within the highly coveted French Streets in Highland Park with an AMAZING BACKYARD OUTDOOR SPACE. Functional layout - hardwoods throughout. Formals and kitchen in the front and family room in the back, making this home perfect for those that love to spend time both indoors and out. Entry with wall of built-ins leads to formals on either side, large formal living on the left and dining on the right. Updated kitchen with abundance of storage and (quartz) counters, SS appliances (refrigerator included) and breakfast nook. The primary suite is privately tucked away in the back of the home and includes dual vanities, walk-in shower and separate water closet. Three secondary bedrooms include: 2 bedrooms with Hollywood bath (dual sinks + tub and shower combo) and a 3rd bedroom with full bath access (doubles as guest bath). All bedrooms have spacious, walk-in closets. Massive family room with double French doors to the amazing outdoor living space with covered patio, fireplace, & turfed backyard. Walk to Bradfield Elementary, HP Village, Whole Foods, Fairfax Park and Flippen Park + hop on and off the DNT with super quick access to anywhere you need to travel outside the HP bubble!
Listing Agent
Compass RE Texas, LLC. Brokerage Phone: 214-724-4494 License #0627592 Listed on: 07/16/2025

Home Details
Home Type
- Single Family
Est. Annual Taxes
- $30,562
Year Built
- Built in 1928
Lot Details
- 9,322 Sq Ft Lot
- Gated Home
- Wood Fence
- Interior Lot
- Private Yard
- Back Yard
Parking
- 1 Car Garage
- Driveway
- Gated Parking
Home Design
- Tudor Architecture
- Brick Exterior Construction
- Slab Foundation
- Composition Roof
Interior Spaces
- 3,029 Sq Ft Home
- 1-Story Property
- Built-In Features
- Vaulted Ceiling
- Ceiling Fan
- Wood Burning Fireplace
- Window Treatments
- Family Room with Fireplace
- 2 Fireplaces
- Laundry in Hall
Kitchen
- Eat-In Kitchen
- Gas Range
- Microwave
- Dishwasher
Flooring
- Wood
- Tile
Bedrooms and Bathrooms
- 4 Bedrooms
- Walk-In Closet
- 3 Full Bathrooms
- Double Vanity
Outdoor Features
- Covered patio or porch
- Outdoor Fireplace
- Outdoor Kitchen
- Outdoor Grill
Schools
- Bradfield Elementary School
- Highland Park
Utilities
- Central Heating and Cooling System
Listing and Financial Details
- Residential Lease
- Property Available on 8/1/25
- Tenant pays for all utilities
- Negotiable Lease Term
- Legal Lot and Block 2 / 130
- Assessor Parcel Number 60084501300020000
Community Details
Overview
- Highland Park Subdivision
Recreation
- Tennis Courts
- Community Playground
- Community Pool
Pet Policy
- Call for details about the types of pets allowed
Map
Source: North Texas Real Estate Information Systems (NTREIS)
MLS Number: 20999453
APN: 60084501300020000
- 4517 N Versailles Ave
- 4515 S Versailles Ave
- 4560 Lorraine Ave
- 4428 N Versailles Ave
- 4511 Livingston Ave
- 3845 N Versailles Ave
- 3839 N Versailles Ave
- 4667 Westside Dr
- 4444 Arcady Ave
- 4404 Lorraine Ave
- 5320 Laurel Branch Dr
- 5184 Brickellia Dr
- 4408 Arcady Ave
- 4604 Southern Ave
- 3712 Dorothy Ave
- 3707 Miles St Unit 10
- 3703 Panalero Ln
- 4601 Mockingbird Ln
- 3739 N Versailles Ave
- 5339 Holland Ave
- 4625 N Versailles Ave
- 4621 Livingston Ave
- 4532 Livingston Ave
- 5304 Laurel Branch Dr
- 3790 Cedar Plaza Ln
- 3701 Cedarplaza Ln Unit 104
- 5345 Teak Mill Place
- 4641 Mockingbird Ln
- 4558 Rheims Place
- 5425 Beecher St
- 5436 Ashby Grove St
- 3600 Wheeler St
- 5319 Livingston Ave
- 3532 Cedarplaza Ln
- 3589 Dorothy Ave
- 4549 Westway Ave
- 5203 Livingston Ave
- 3523 N Versailles Ave
- 5305 Southern Ave
- 3929 Inwood Rd Unit 2022
