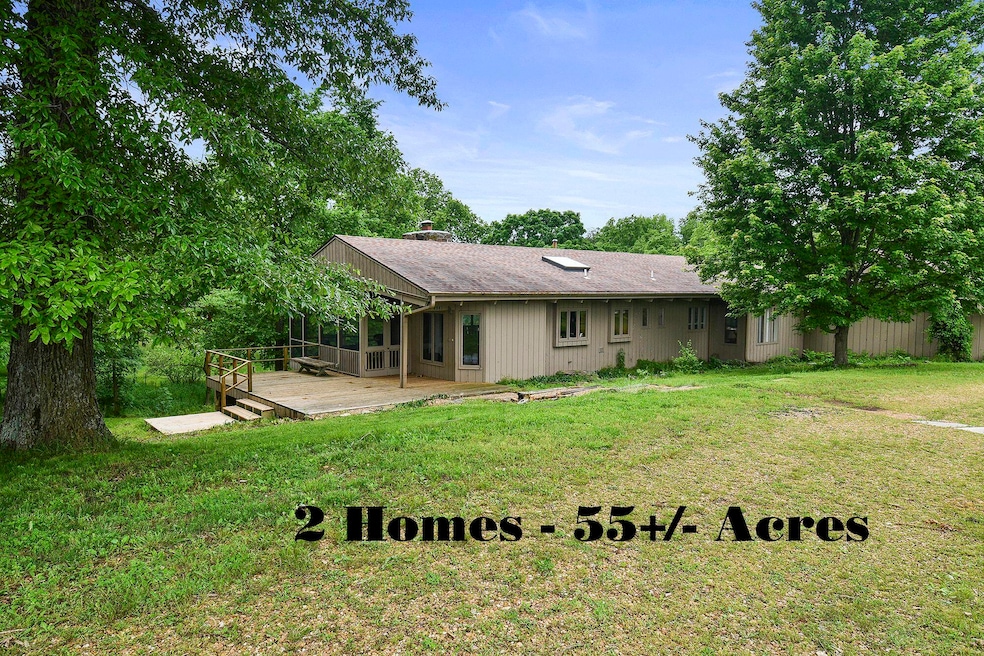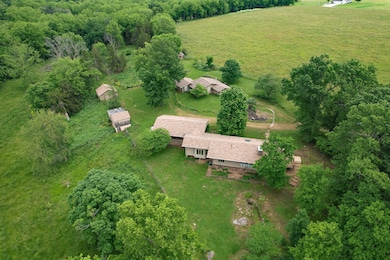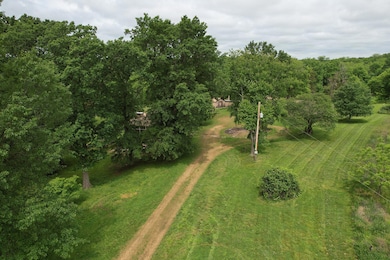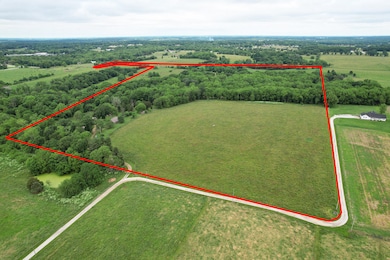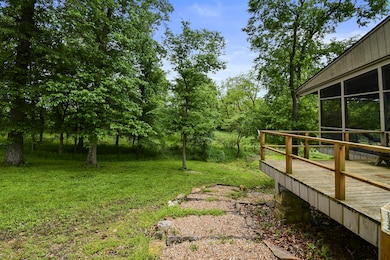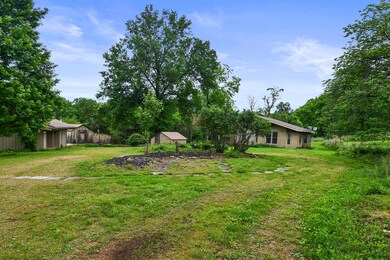4541b N Lanier Ln Springfield, MO 65803
Estimated payment $4,817/month
Highlights
- Additional Residence on Property
- Wood Flooring
- Beamed Ceilings
- 55.7 Acre Lot
- Screened Porch
- Skylights
About This Home
Imagine finding your ideal retreat home, nestled on approx 55+/- acres, just a mere 10 minutes or less from Springfield's heart. Accessible via paved Farm Road 94, a flat lane guides you to this haven. Privacy and peace are guaranteed by a gated entrance and secluded drive. Upon arrival, you're welcomed by mature pine trees, abundant with pinecones. 23+/- acres of open land offer potential for hay cutting or livestock grazing. A longstanding spring near the residence has flowed for years, though its permanence is not assured. The terrain is presentable and navigable by pickup or SUV. The main residence spans an estimated 1534+/-sqft. The home includes a screened-in porch, alongside a vast open deck at the primary entrance. Majestic, tall wooden double doors lead into a family room, adorned with a rock fireplace and expansive windows for wildlife observation. Exposed Beams throughout, hardwood flooring dominates the main living spaces, complemented by parquet designs in the kitchen and bathroom. The master suite boasts floor-to-ceiling bookshelves and a generous walk-in closet. An additional living space is readily convertible into a second bedroom, leaving plenty of room for a living area or den. The practical kitchen, illuminated by a skylight, features an electric stovetop and dual ovens, with butcher block countertops and a marble inset for warm cookware. The extra-tall carport that could transform into an enclosed two-car garage leads to a separate one-room 435+/-sqft apartment/guest house, complete with its own kitchenette, bathroom, and independent heating and cooling systems. Across the driveway lies the second house, approximately 1200+/- sqft, with an inviting large deck, one bedroom, and two baths. The second bath adjoins a room that could be turned into another bedroom. Additional structures include a two-car detached garage, a 2-level small barn, and a third cabin without utilities or fixtures. The possibilities are endless for this beautiful property.
Property Details
Home Type
- Multi-Family
Est. Annual Taxes
- $2,646
Year Built
- Built in 1964
Lot Details
- 55.7 Acre Lot
- Barbed Wire
Interior Spaces
- 1,969 Sq Ft Home
- 1-Story Property
- Beamed Ceilings
- Skylights
- Double Pane Windows
- Family Room with Fireplace
- Living Room with Fireplace
- Screened Porch
Kitchen
- Built-In Electric Oven
- Electric Cooktop
Flooring
- Wood
- Tile
- Vinyl
Bedrooms and Bathrooms
- 4 Bedrooms
- Walk-In Closet
- 4 Full Bathrooms
Parking
- 2 Car Detached Garage
- 2 Carport Spaces
Schools
- Pleasant View Elementary School
- Hillcrest High School
Utilities
- Forced Air Heating and Cooling System
- Heating System Uses Propane
- Private Company Owned Well
- Propane Water Heater
- Septic Tank
Additional Features
- Screened Patio
- Additional Residence on Property
Community Details
- Greene Not In List Subdivision
Listing and Financial Details
- Tax Lot 33
- Assessor Parcel Number 88-09-33-400-006
Map
Tax History
| Year | Tax Paid | Tax Assessment Tax Assessment Total Assessment is a certain percentage of the fair market value that is determined by local assessors to be the total taxable value of land and additions on the property. | Land | Improvement |
|---|---|---|---|---|
| 2025 | $2,633 | $48,680 | $10,450 | $38,230 |
| 2024 | $2,659 | $45,940 | $6,650 | $39,290 |
| 2023 | $2,646 | $45,940 | $6,650 | $39,290 |
| 2022 | $2,557 | $43,510 | $6,650 | $36,860 |
| 2021 | $2,446 | $43,510 | $6,650 | $36,860 |
| 2020 | $2,368 | $39,990 | $6,650 | $33,340 |
| 2019 | $2,301 | $39,990 | $6,650 | $33,340 |
| 2018 | $1,835 | $31,720 | $6,740 | $24,980 |
| 2017 | $1,818 | $31,700 | $6,740 | $24,960 |
| 2016 | $1,813 | $31,700 | $6,740 | $24,960 |
| 2015 | $1,800 | $31,700 | $6,740 | $24,960 |
| 2014 | $1,796 | $31,660 | $6,680 | $24,980 |
Property History
| Date | Event | Price | List to Sale | Price per Sq Ft |
|---|---|---|---|---|
| 02/06/2026 02/06/26 | Price Changed | $895,000 | -10.1% | $455 / Sq Ft |
| 12/30/2024 12/30/24 | For Sale | $995,000 | 0.0% | $505 / Sq Ft |
| 12/16/2024 12/16/24 | Off Market | -- | -- | -- |
| 10/07/2024 10/07/24 | Price Changed | $995,000 | -17.1% | $505 / Sq Ft |
| 06/11/2024 06/11/24 | For Sale | $1,200,000 | -- | $609 / Sq Ft |
Purchase History
| Date | Type | Sale Price | Title Company |
|---|---|---|---|
| Warranty Deed | -- | None Listed On Document | |
| Warranty Deed | -- | None Available | |
| Warranty Deed | -- | None Available |
Source: Southern Missouri Regional MLS
MLS Number: 60270546
APN: 09-33-400-006
- 4541 N Lanier Ln
- Tract C N Farm Road 173
- 2393 E Valley Water Mill Rd
- 1626 E Farm Road 92
- 3630 Snowmass Cir
- 1923 E Valley Water Mill Rd
- 3983 N Courtney Cir
- Lot 12 E Theran Ave
- Lot 11 E Theran Ave
- Lot 4 E Theran Ave
- 2727 E Theran Ave E
- Lot 10 E Theran Ave
- 5328 N State Highway H
- 3424 N Darwin Ave
- Lot 5 E Theran Ave
- 1338 E Burntwood St
- Lot 9 E Theran Ave
- 3753 N Pickwick Ave
- 3749 N Pickwick Ave
- Lot 6 E Theran Ave
- 1735 E Valley Water Mill Rd
- 3126A E Valley Water Mill Rd
- 3035 Kentwood Ave
- 2020 E Kerr St
- 2950 N National Ave
- 1141-1157 E Norton Rd
- 2650 N Barnes
- 1646 E North St
- 2244 N Cedarwood Ln
- 2138 N Howard Ave
- 1220 E Pacific St Unit 1a
- 1435 W Talmage St
- 1452 N Eastgate Ave
- 1306 N Frisco Ave
- 1104 N Campbell Ave
- 1417 N Broadway Ave
- 2620 E Chestnut Expy
- 220 S Oak Grove Ave
- 1417 E Mcdaniel St
- 1310 E Saint Louis St
Ask me questions while you tour the home.
