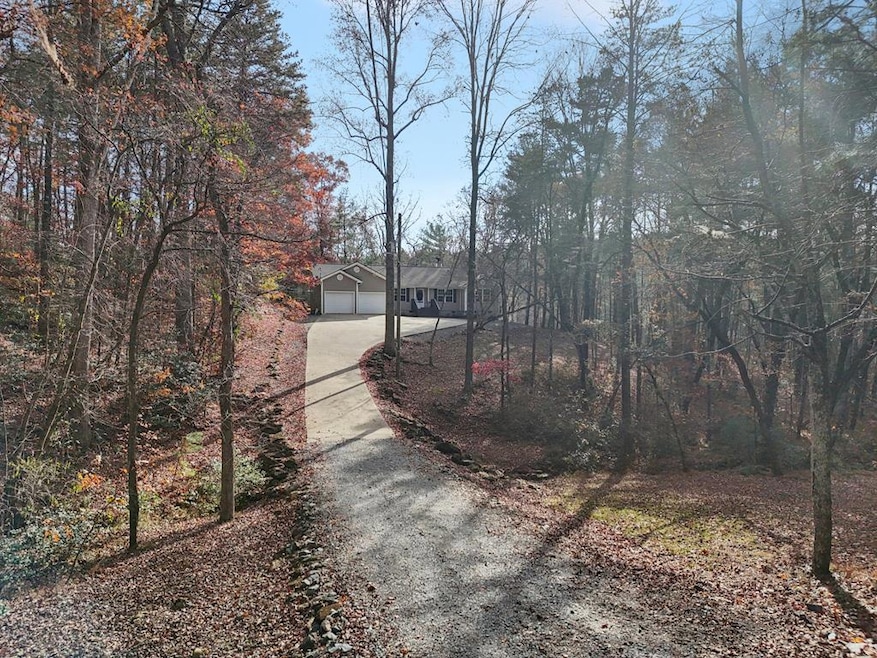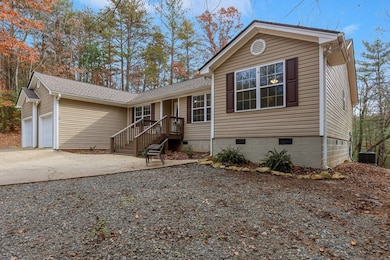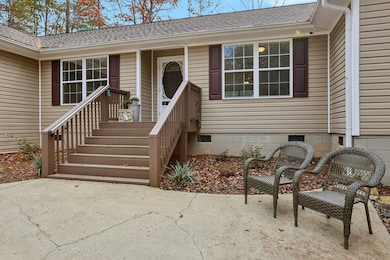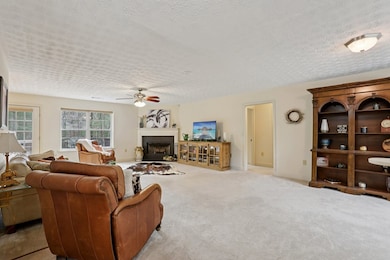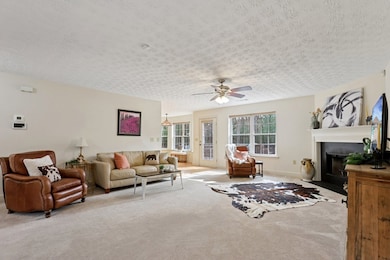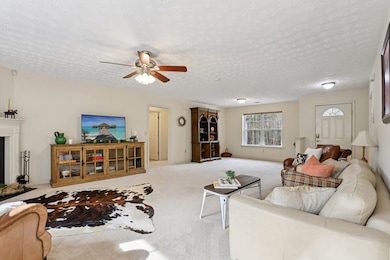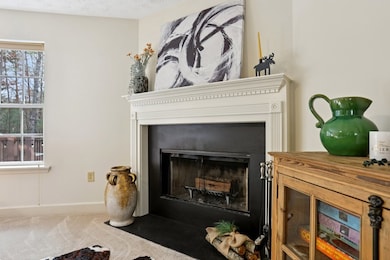4542 Clear Creek Rd Ellijay, GA 30536
Estimated payment $2,788/month
Highlights
- Home fronts a creek
- 4.56 Acre Lot
- Wood Flooring
- View of Trees or Woods
- Deck
- 1 Fireplace
About This Home
This home is located at 4542 Clear Creek Rd, Ellijay, GA 30536 and is currently priced at $475,000, approximately $243 per square foot. This property was built in 2004. 4542 Clear Creek Rd is a home located in Gilmer County with nearby schools including Ellijay Elementary School, Clear Creek Elementary School, and Clear Creek Middle School.
Listing Agent
Harry Norman Realtors Brokerage Phone: 6784618700 License #318943 Listed on: 11/14/2025

Home Details
Home Type
- Single Family
Est. Annual Taxes
- $3,568
Year Built
- Built in 2004
Lot Details
- 4.56 Acre Lot
- Home fronts a creek
Parking
- 2 Car Garage
- Driveway
- Open Parking
Property Views
- Woods
- Creek or Stream
Home Design
- Frame Construction
- Shingle Roof
Interior Spaces
- 1,953 Sq Ft Home
- 1-Story Property
- Sheet Rock Walls or Ceilings
- Ceiling Fan
- 1 Fireplace
- Insulated Windows
- Crawl Space
Flooring
- Wood
- Carpet
Bedrooms and Bathrooms
- 3 Bedrooms
- 2 Full Bathrooms
Laundry
- Laundry in Mud Room
- Laundry on main level
Outdoor Features
- Deck
Utilities
- Central Heating and Cooling System
- Well
- Septic Tank
- Cable TV Available
Community Details
- No Home Owners Association
- Osborn Farms Subdivision
Listing and Financial Details
- Tax Lot 36A36B
- Assessor Parcel Number 3115F 036
Map
Home Values in the Area
Average Home Value in this Area
Tax History
| Year | Tax Paid | Tax Assessment Tax Assessment Total Assessment is a certain percentage of the fair market value that is determined by local assessors to be the total taxable value of land and additions on the property. | Land | Improvement |
|---|---|---|---|---|
| 2025 | $3,568 | $220,560 | $56,800 | $163,760 |
| 2024 | $3,568 | $230,280 | $55,840 | $174,440 |
| 2023 | $2,838 | $177,440 | $47,840 | $129,600 |
| 2022 | $2,548 | $144,760 | $40,880 | $103,880 |
| 2021 | $2,369 | $119,360 | $38,640 | $80,720 |
| 2020 | $767 | $97,160 | $27,320 | $69,840 |
| 2019 | $782 | $97,160 | $27,320 | $69,840 |
| 2018 | $662 | $109,840 | $40,000 | $69,840 |
| 2017 | $662 | $94,360 | $40,000 | $54,360 |
| 2016 | $662 | $95,920 | $40,960 | $54,960 |
| 2015 | $623 | $97,200 | $40,960 | $56,240 |
| 2014 | $484 | $62,840 | $10,000 | $52,840 |
| 2013 | -- | $66,400 | $10,000 | $56,400 |
Property History
| Date | Event | Price | List to Sale | Price per Sq Ft | Prior Sale |
|---|---|---|---|---|---|
| 11/14/2025 11/14/25 | For Sale | $475,000 | +27.3% | $243 / Sq Ft | |
| 12/11/2020 12/11/20 | Sold | $373,000 | 0.0% | $191 / Sq Ft | View Prior Sale |
| 11/03/2020 11/03/20 | Pending | -- | -- | -- | |
| 09/24/2020 09/24/20 | For Sale | $373,000 | -- | $191 / Sq Ft |
Purchase History
| Date | Type | Sale Price | Title Company |
|---|---|---|---|
| Limited Warranty Deed | $373,000 | -- | |
| Deed | $115,000 | -- | |
| Deed | $1,913,200 | -- |
Mortgage History
| Date | Status | Loan Amount | Loan Type |
|---|---|---|---|
| Open | $298,400 | New Conventional |
Source: Northeast Georgia Board of REALTORS®
MLS Number: 420284
APN: 3115F-036
- 67 Ballard Ln
- 0 Lot 7 Black Bear Ct
- 260 Running Bear Ln Unit 14
- 260 Running Bear Ln
- 530 Burleson Rd
- 52 Homer Wright Rd
- 6180 Burnt Mountain Rd
- 1030 Hefner Lake Rd
- 23 Green Cabin Way
- 1319 Henry Evans Rd
- Lot 14 Highpoint Ridge Ct
- Lot 15 Highpoint Ridge Ct
- Lot 14 Highpoint Ridge Ct Unit 14
- Lot 15 Highpoint Ridge Ct Unit 15
- 160 Clear Creek Valley Trail
- 98 Deer Walk
- 84 Bravo Way
- 1528 Twisted Oak Rd Unit ID1263819P
- 775 Bernhardt Rd
- 122 N Riverview Ln
- 120 Rocky Stream Ct
- 109 Pine Ridge Rd
- 168 Courier St
- 1119 Villa Dr
- 94 Hood Park Dr
- 14 Frost Pine Cir
- 171 Boardtown Rd
- 200 E Ridge Ln
- 45 Jacobs Ln
- 6073 Mount Pisgah Rd
- 129 Softwood Ct
- 856 Ogden Dr
- 1330 Old Northcutt Rd
- 300 Burbano Creekside Landing
- 85 27th St
- 449 Burbano Creekside Landing
- 17 Kane Dr
