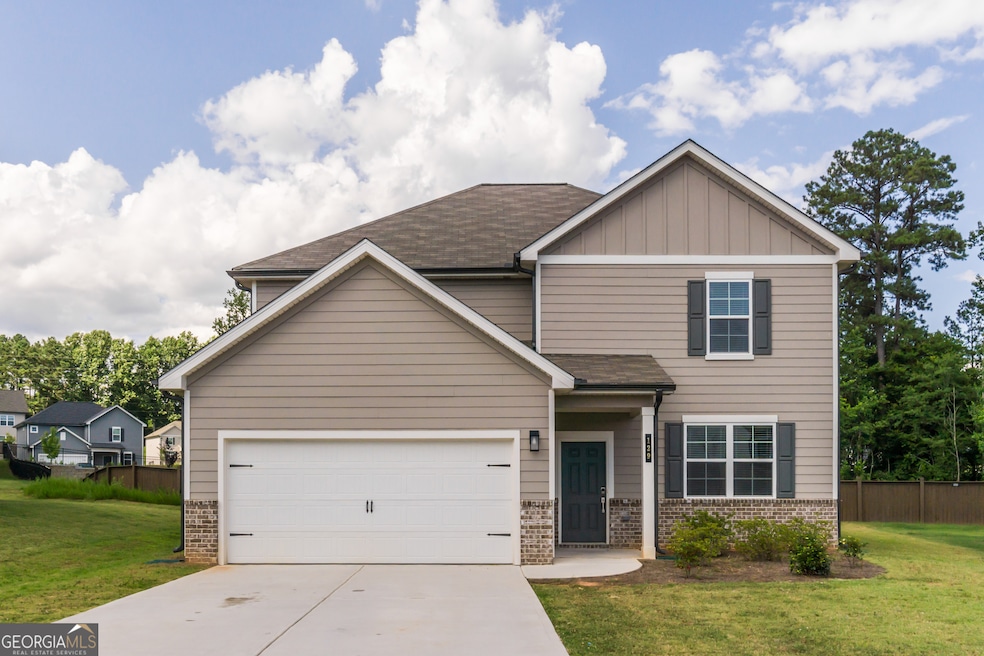129 Softwood Ct Dawsonville, GA 30534
Dawson County NeighborhoodHighlights
- Home Theater
- Wood Flooring
- Community Pool
- Craftsman Architecture
- Loft
- Breakfast Area or Nook
About This Home
Move-In Ready 4BR/3BA Rental Home in Dawson Grove! Welcome to this beautifully maintained 4-bedroom, 3-bathroom home located in the desirable Dawson Grove subdivision. Built in a recently established community, this two-story home offers a spacious open-concept floor plan, ideal for comfortable living and entertaining. The main level features a welcoming entryway that opens to a large great room with a fireplace and a stunning kitchen complete with a generous central island, granite countertops, and stainless steel appliances. The kitchen overlooks the dining area and living space, creating the perfect flow for gatherings. A walk-in pantry, mudroom, and coat closet are conveniently located just off the kitchen, leading to the attached two-car garage. Also on the main level is a guest bedroom with a spacious closet and an adjacent full bathroom-perfect for visitors or multi-generational living. Additional storage includes a linen closet and extra coat closets. Sliding glass doors off the dining area open to a back patio with partial privacy fencing and no rear neighbors. Upstairs, you'll find two secondary bedrooms (one with a walk-in closet), a full hall bathroom, a large loft ideal for a home office or media room, and a laundry room. The spacious primary suite features a 5-piece en-suite bathroom with dual vanities, soaking tub, separate shower, and a walk-in closet. Conveniently located near top-rated schools, GA-400, and the North Georgia Premium Outlets. Enjoy close proximity to shopping, dining, medical facilities, and entertainment. Outdoor enthusiasts will love being minutes from Lake Lanier, Amicalola Falls, Atlanta Motorsports Park, hiking trails, parks, and more. Easy access to destinations such as Dahlonega, Helen, Cleveland, Blue Ridge, and the North Georgia mountains-plus numerous local wineries and recreational activities-all within an hour's drive. Don't miss the opportunity to live in this fantastic home in a prime location
Home Details
Home Type
- Single Family
Est. Annual Taxes
- $2,662
Year Built
- Built in 2023
Lot Details
- 1,307 Sq Ft Lot
- Back Yard Fenced
- Level Lot
- Grass Covered Lot
Home Design
- Craftsman Architecture
- Traditional Architecture
- Slab Foundation
- Composition Roof
- Concrete Siding
Interior Spaces
- 2,528 Sq Ft Home
- 2-Story Property
- Roommate Plan
- Factory Built Fireplace
- Double Pane Windows
- Entrance Foyer
- Living Room with Fireplace
- Home Theater
- Loft
- Pull Down Stairs to Attic
- Fire and Smoke Detector
Kitchen
- Breakfast Area or Nook
- Walk-In Pantry
- Microwave
- Kitchen Island
Flooring
- Wood
- Carpet
- Vinyl
Bedrooms and Bathrooms
- Split Bedroom Floorplan
- Walk-In Closet
- Double Vanity
Laundry
- Laundry Room
- Laundry on upper level
- Dryer
- Washer
Parking
- 2 Car Garage
- Parking Accessed On Kitchen Level
- Garage Door Opener
Accessible Home Design
- Accessible Full Bathroom
- Accessible Kitchen
- Accessible Hallway
Outdoor Features
- Patio
Location
- Property is near schools
- Property is near shops
Schools
- Blacks Mill Elementary School
- Dawson County Middle School
- Dawson County High School
Utilities
- Forced Air Heating and Cooling System
- 220 Volts
- Cable TV Available
Listing and Financial Details
- Security Deposit $2,700
- 12-Month Min and 24-Month Max Lease Term
Community Details
Overview
- Property has a Home Owners Association
- Association fees include swimming
- Dawson Grove Subdivision
Recreation
- Community Pool
Pet Policy
- No Pets Allowed
Map
Source: Georgia MLS
MLS Number: 10582454
APN: 097-000-099-123
- 321 Fausetts Lake Rd
- 3849 Billabong Trail
- 3853 Billabong Trail Unit 113
- 3841 Billabong Trail
- 3845 Billabong Trail Unit 111
- 43 Smith Cir
- 0 Antioch Valley Road Trct 3
- 0 Antioch Valley Road Trct 1
- 30-31 Eagle Ridge Rd
- LT 30 Eagle Ridge Rd
- LT 30-31 Eagle Ridge Rd
- 564 Ridge Rd
- 38 &51 Mountain Crest Rd
- 0 Mccormick Dr Unit 10509566
- 0 Mccormick Dr Unit 7568882
- 748 Elm Ln
- 748 Elm Ln Unit 8A
- 315 April Trace
- 43 Softwood Ct
- 285 Springwood Ln
- 315 April Trace Rd
- 1545 Dawson Petit Ridge Dr
- 1545 Petit Ridge Dr
- 937 Scenic Ln
- 270 Buckskull Hollow Dr Unit 340
- 405 Sconti Ridge
- 14 Frost Pine Cir
- 11 Isuba Trail
- 120 Rocky Stream Ct
- 102 Library Ln
- 74 Ravencroft Dr
- 21 Flint Dr
- 15 N Rim Dr
- 8415 Halford Way
- 224 E Ridge Ln
- 100 Bellwood Ave
- 71 Jacobs Ln
- 74 Jacobs Ln Unit 16







