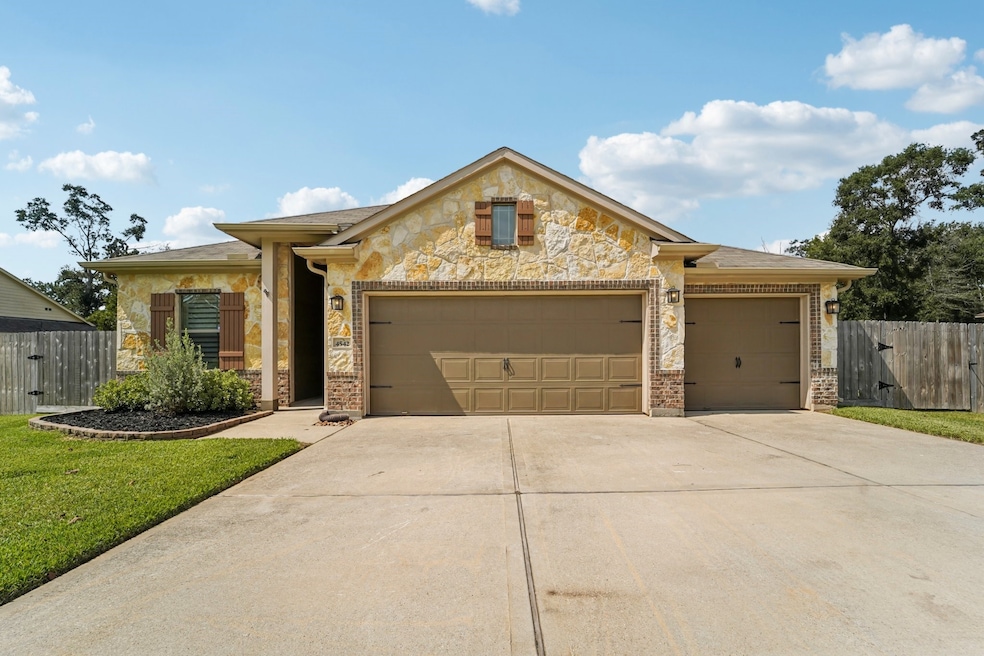4542 Coues Deer Ln Conroe, TX 77303
Estimated payment $2,449/month
Highlights
- 1 Acre Lot
- Wood Flooring
- 3 Car Attached Garage
- Traditional Architecture
- Plantation Shutters
- Soaking Tub
About This Home
PLEASE BE SURE TO CHECK THE VIRTUAL LINK FOR THE 3D TOUR AND FLOOR PLANS.Discover this stunning single-story home featuring 4 bedrooms & 2 full baths, located on a spacious 1+ acre lot conveniently positioned near Houston, The Woodlands, and Conroe.This home is loaded with upgrades, including custom cabinetry, plantation shutters throughout,fresh carpet,& luxury vinyl plank flooring.The open-concept kitchen offers bar seating & flows seamlessly into the spacious living area,highlighted by soaring ceilings & recessed lighting.The private primary suite boasts double tray ceilings & opens to a spa-like ensuite bath complete with dual vanities,a makeup area,soaking tub,separate shower, & an oversized walk-in closet.All secondary bedrooms are generously sized & include ceiling fans & ample closet space.Additional features include a 50-amp plug, propane tank,& soft-start AC setup for a generator, plus double gates for easy boat or RV access. A newer 12'x16' storage building is also included.
Home Details
Home Type
- Single Family
Est. Annual Taxes
- $5,755
Year Built
- Built in 2017
Lot Details
- 1 Acre Lot
HOA Fees
- $22 Monthly HOA Fees
Parking
- 3 Car Attached Garage
Home Design
- Traditional Architecture
- Brick Exterior Construction
- Slab Foundation
- Composition Roof
- Cement Siding
- Stone Siding
Interior Spaces
- 1,766 Sq Ft Home
- 1-Story Property
- Recessed Lighting
- Plantation Shutters
- Washer Hookup
Kitchen
- Electric Oven
- Electric Cooktop
- Microwave
- Dishwasher
- Disposal
Flooring
- Wood
- Carpet
Bedrooms and Bathrooms
- 4 Bedrooms
- 2 Full Bathrooms
- Soaking Tub
Schools
- Bartlett Elementary School
- Stockton Junior High School
- Conroe High School
Utilities
- Central Heating and Cooling System
- Heating System Uses Gas
- Heating System Uses Propane
- Aerobic Septic System
Community Details
- Imc Management Association, Phone Number (936) 756-0032
- Deer Trail Subdivision
Map
Home Values in the Area
Average Home Value in this Area
Tax History
| Year | Tax Paid | Tax Assessment Tax Assessment Total Assessment is a certain percentage of the fair market value that is determined by local assessors to be the total taxable value of land and additions on the property. | Land | Improvement |
|---|---|---|---|---|
| 2025 | $1,681 | $364,207 | $43,590 | $320,617 |
| 2024 | -- | $362,868 | -- | -- |
Property History
| Date | Event | Price | List to Sale | Price per Sq Ft | Prior Sale |
|---|---|---|---|---|---|
| 02/12/2026 02/12/26 | Pending | -- | -- | -- | |
| 02/02/2026 02/02/26 | Price Changed | $379,000 | -1.6% | $215 / Sq Ft | |
| 12/12/2025 12/12/25 | Price Changed | $385,000 | -1.3% | $218 / Sq Ft | |
| 10/20/2025 10/20/25 | Price Changed | $390,000 | -2.3% | $221 / Sq Ft | |
| 09/05/2025 09/05/25 | For Sale | $399,000 | +2.6% | $226 / Sq Ft | |
| 11/08/2024 11/08/24 | Sold | -- | -- | -- | View Prior Sale |
| 10/10/2024 10/10/24 | Pending | -- | -- | -- | |
| 10/08/2024 10/08/24 | For Sale | $389,000 | -- | $220 / Sq Ft |
Purchase History
| Date | Type | Sale Price | Title Company |
|---|---|---|---|
| Deed | -- | Chicago Title | |
| Deed | -- | Chicago Title |
Mortgage History
| Date | Status | Loan Amount | Loan Type |
|---|---|---|---|
| Open | $311,200 | New Conventional | |
| Closed | $311,200 | New Conventional |
Source: Houston Association of REALTORS®
MLS Number: 51005207
APN: 4006-00-04200
- 9006 Water Buck Ln
- 14449 Sunny Bend Way
- 14499 Sunny Bend Way
- 14427 Sunny Bend Way
- 14423 Sunny Bend Way
- 9534 Shady Trail Dr
- 9025 Water Buck Ln
- 9203 White Tail Dr
- 9160 Wapiti Trail
- 14215 Spring Valley Dr
- 9658 Caney Trails Rd
- 14120 Lost Mill Rd
- 9790 Caney Bend Rd
- 9782 Caney Bend Rd
- 14405 Elmfield Ln
- 6026 Hazel Place Dr
- 9719 Caney Bend Rd
- 14409 Elmfield Ln
- 14415 Elmfield Ln
- 9715 Caney Bend Rd
Ask me questions while you tour the home.







