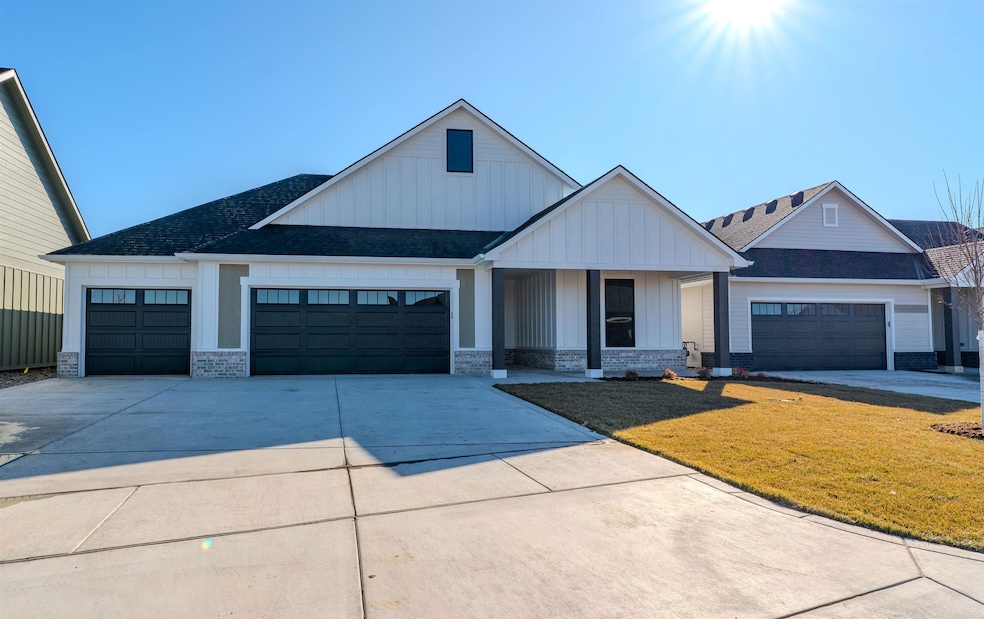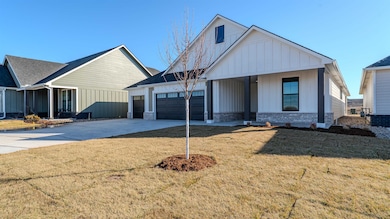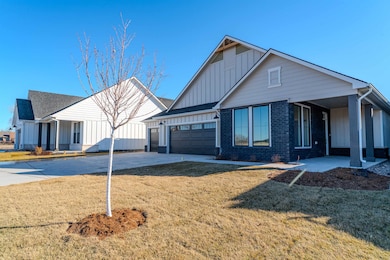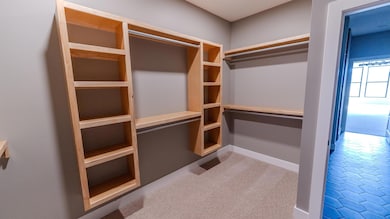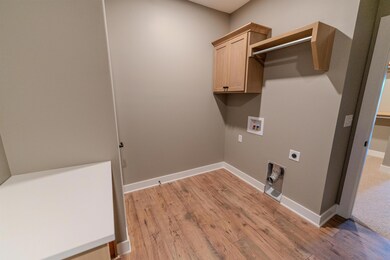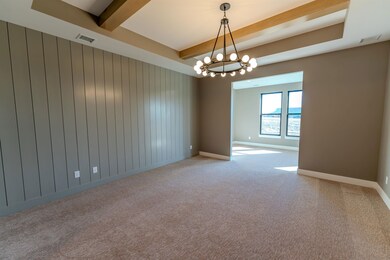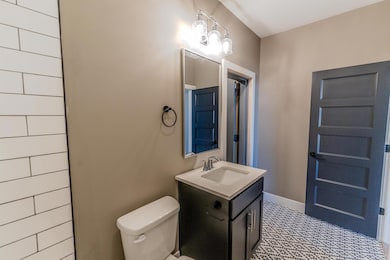4542 N Sandkey St Wichita, KS 67204
The Moorings NeighborhoodEstimated payment $3,962/month
Highlights
- Home Office
- Walk-In Closet
- 1-Story Property
- Walk-In Pantry
- Living Room
- Luxury Vinyl Tile Flooring
About This Home
Exquisite 2,386 Sq. Ft. Luxury Patio Home with Stunning Outdoor Living & High-End Amenities! Step into luxury and comfort with this spacious 2,386 sq. ft. patio home, designed for effortless living and elegant entertaining. Featuring an expansive open-concept kitchen, living, and dining area, this home is perfect for those who love both style and functionality. Exceptional Features: ? Gourmet Kitchen & Entertaining Space – A large open kitchen with premium finishes, butler’s pantry & walk-in pantry, perfect for seamless organization and hosting ? Bright & Airy Layout – High ceilings, abundant natural light, and a flowing floor plan ? Luxurious Primary Suite – Spa-like ensuite bath and spacious walk-in closet ? Incredible Outdoor Living Area – Enjoy a covered patio with a cozy outdoor fireplace, perfect for year-round relaxation Resort-Style Community Amenities: ?? Maintenance-Free Living – HOA covers lawn care, sprinkler system, and common area upkeep ?? Exclusive Clubhouse – Featuring a heated saltwater pool, pickleball courts, and a state-of-the-art golf simulator ?? Active & Social Lifestyle – Engage in community events and recreational activities in a welcoming neighborhood This luxury patio home offers the perfect blend of sophistication, comfort, and convenience. Schedule your private showing today! Taxes are estimated and disclosed for when taxes are fully assessed.
Home Details
Home Type
- Single Family
Year Built
- Built in 2024
HOA Fees
- $225 Monthly HOA Fees
Parking
- 3 Car Garage
Home Design
- Patio Home
- Slab Foundation
- Composition Roof
Interior Spaces
- 2,386 Sq Ft Home
- 1-Story Property
- Ceiling Fan
- Gas Fireplace
- Living Room
- Home Office
- Laundry on main level
Kitchen
- Walk-In Pantry
- Microwave
- Dishwasher
- Disposal
Flooring
- Carpet
- Luxury Vinyl Tile
Bedrooms and Bathrooms
- 2 Bedrooms
- Walk-In Closet
Schools
- Earhart Elementary School
- Heights High School
Additional Features
- 8,276 Sq Ft Lot
- Forced Air Heating and Cooling System
Community Details
- $750 HOA Transfer Fee
- Built by Perfection Builders
- The Moorings Subdivision
Listing and Financial Details
- Assessor Parcel Number 300-20308
Map
Home Values in the Area
Average Home Value in this Area
Property History
| Date | Event | Price | List to Sale | Price per Sq Ft |
|---|---|---|---|---|
| 07/07/2025 07/07/25 | Price Changed | $595,000 | -3.1% | $249 / Sq Ft |
| 04/07/2025 04/07/25 | Price Changed | $614,000 | -7.3% | $257 / Sq Ft |
| 02/25/2025 02/25/25 | For Sale | $662,308 | -- | $278 / Sq Ft |
Source: South Central Kansas MLS
MLS Number: 651222
- 4538 N Sandkey St
- 4550 N Sandkey St
- 4508 N Harborside Dr
- 3105 W Keywest Ct
- 4922 N Harborside Dr
- 4737 N Cobblestone St
- 3201 W Bayview St
- 3209 W Bayview St
- 2305 W Timbercreek Cir
- 2431 W Timbercreek Ct
- 4554 N Sankdey St
- 4512 N Harborside St
- Haven Plan at The Courtyards at The Moorings
- Palazzo Plan at The Courtyards at The Moorings
- Provenance Plan at The Courtyards at The Moorings
- Promenade III Plan at The Courtyards at The Moorings
- Clay Plan at The Courtyards at The Moorings
- Torino II Plan at The Courtyards at The Moorings
- Portico Tandem Plan at The Courtyards at The Moorings
- Salerno Plan at The Courtyards at The Moorings
- 5542 N Edwards Cir
- 550 W 33rd St N
- 2727 N Amidon St
- 7400 W 37th St N
- 4007 N Ridge Rd
- 3501 W 21st St N Unit 5
- 6020 N East Park View St
- 2303 N Somerset Ave
- 1985 N Amidon Ave
- 5917 N Newport St
- 1915-1945 N Porter St
- 3832 N Pepper Ridge St
- 333 W 21st St N
- 4822 N Peregrine St
- 127 S Colby Ave
- 4717 N Hillside Ct
- 2740 W 13th St
- 3625 W 13th St N
- 1325 N Meridian Ave Unit 111
- 3801 W 13th St
