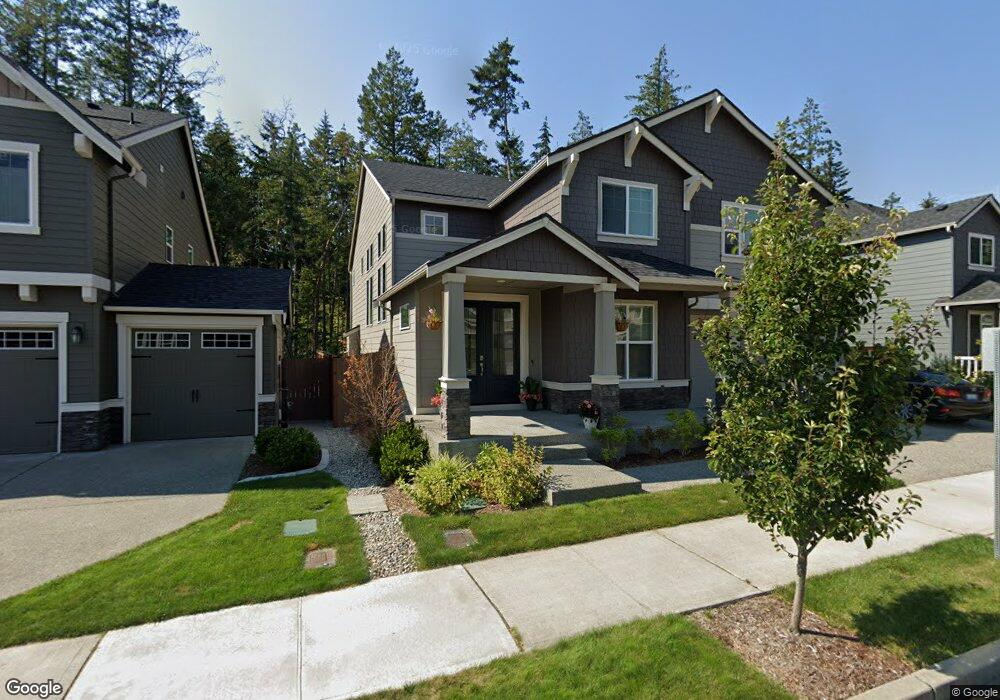4542 Olympus Loop Gig Harbor, WA 98332
Gig Harbor North NeighborhoodEstimated Value: $1,078,554 - $1,204,000
5
Beds
4
Baths
3,497
Sq Ft
$325/Sq Ft
Est. Value
About This Home
This home is located at 4542 Olympus Loop, Gig Harbor, WA 98332 and is currently estimated at $1,135,389, approximately $324 per square foot. 4542 Olympus Loop is a home located in Pierce County with nearby schools including Discovery Elementary School, Harbor Ridge Middle School, and Peninsula High School.
Ownership History
Date
Name
Owned For
Owner Type
Purchase Details
Closed on
May 12, 2025
Sold by
Smith Kurt W
Bought by
Living Trust and Smith
Current Estimated Value
Purchase Details
Closed on
Aug 6, 2024
Sold by
Ticer Lauren Elyssa and Losorelli Vincent Matthew
Bought by
Smith Kurt W
Home Financials for this Owner
Home Financials are based on the most recent Mortgage that was taken out on this home.
Original Mortgage
$225,000
Interest Rate
6.86%
Mortgage Type
New Conventional
Purchase Details
Closed on
Mar 15, 2021
Sold by
Sshi Llc
Bought by
Losorelli Vincent Matthew and Ticer Lauren Elyssa
Home Financials for this Owner
Home Financials are based on the most recent Mortgage that was taken out on this home.
Original Mortgage
$483,040
Interest Rate
2.7%
Mortgage Type
New Conventional
Purchase Details
Closed on
Aug 8, 2019
Sold by
Harbor Hiii Llc
Bought by
Sshi Llc and Dr Horton
Create a Home Valuation Report for This Property
The Home Valuation Report is an in-depth analysis detailing your home's value as well as a comparison with similar homes in the area
Home Values in the Area
Average Home Value in this Area
Purchase History
| Date | Buyer | Sale Price | Title Company |
|---|---|---|---|
| Living Trust | -- | None Listed On Document | |
| Smith Kurt W | $1,175,000 | None Listed On Document | |
| Losorelli Vincent Matthew | $733,040 | Dhi Title | |
| Sshi Llc | -- | First American Title Ins Co |
Source: Public Records
Mortgage History
| Date | Status | Borrower | Loan Amount |
|---|---|---|---|
| Previous Owner | Smith Kurt W | $225,000 | |
| Previous Owner | Losorelli Vincent Matthew | $483,040 |
Source: Public Records
Tax History
| Year | Tax Paid | Tax Assessment Tax Assessment Total Assessment is a certain percentage of the fair market value that is determined by local assessors to be the total taxable value of land and additions on the property. | Land | Improvement |
|---|---|---|---|---|
| 2025 | $7,365 | $966,700 | $279,800 | $686,900 |
| 2024 | $7,365 | $917,100 | $271,000 | $646,100 |
| 2023 | $7,365 | $868,200 | $271,000 | $597,200 |
| 2022 | $6,555 | $829,000 | $271,000 | $558,000 |
| 2021 | $1,784 | $182,400 | $182,400 | $0 |
| 2019 | $0 | $11,400 | $11,400 | $0 |
Source: Public Records
Map
Nearby Homes
- 11607 Hunter Ln NW
- 11290 Borgen Loop
- 11293 Borgen Loop
- 12414 40th (Lot 5) Ave NW
- 12402 40th (Lot 8) Ave NW
- 12406 40th (Lot 7) Ave NW
- 12410 40th (Lot 6) Ave NW
- 12519 Ave NW
- 5120 Leon Ln NW
- 12403 50th Avenue Ct NW
- 11614 52nd Avenue Ct NW
- 4728 Old Stump Dr NW
- 3627 117th St NW
- 12507 40th (Lot 13) Ave NW
- 3613 118th Street Ct NW
- 12515 40th (Lot 15) Ave NW
- 3607 119th Street Ct NW
- 4959 Admiral St
- 13003 Foxglove Dr NW
- 5214 W Old Stump Dr NW
- 4542 Olympus Loop Unit 21
- 4544 Olympus Loop
- 4544 Olympus Loop Unit 20
- 4538 Olympus Loop Unit 22
- 4536 Olympus Loop Unit 23
- 4546 Olympus Loop Unit 19
- 4562 Olympus Loop
- 4539 Olympus Loop Unit 51
- 4543 Olympus Loop Unit 52
- 4555 Olympus Loop
- 4555 Olympus Loop Unit 53
- 4534 Olympus Loop Unit 24
- 4537 Olympus Loop Unit 50
- 4548 Olympus Loop Unit 18
- 4535 Olympus Loop Unit 49
- 4557 Olympus Loop Unit 54
- 4552 Olympus Loop Unit 17
- 4602 Towhee Dr NW
- 4532 Olympus Loop Unit 25
- 15900 64th St
Your Personal Tour Guide
Ask me questions while you tour the home.
