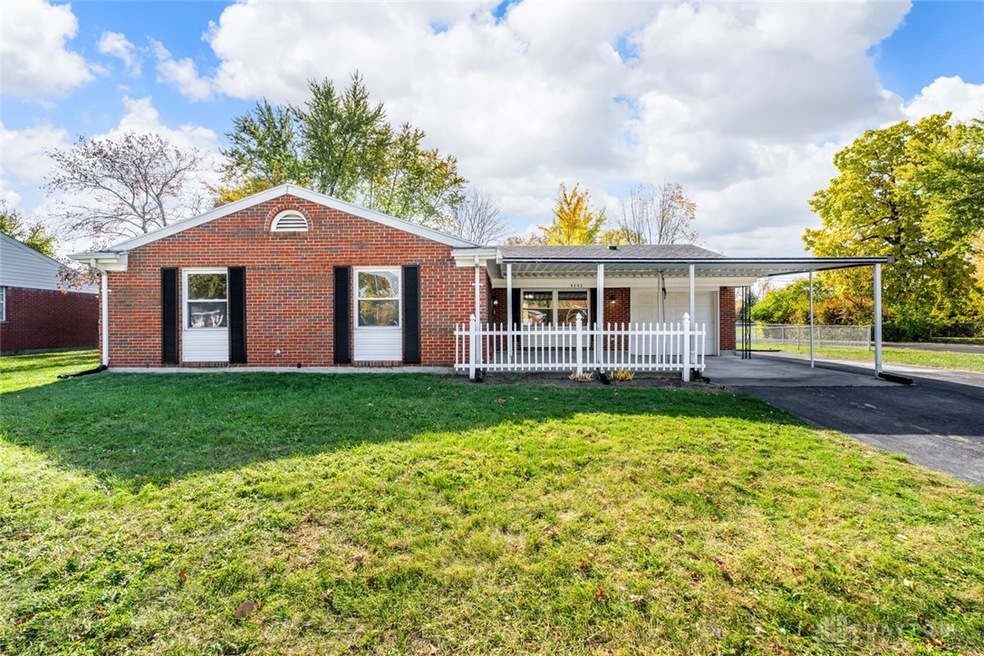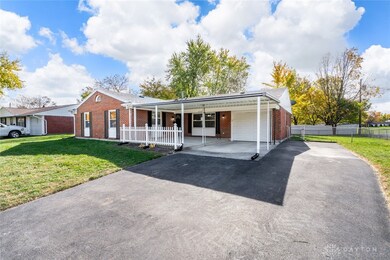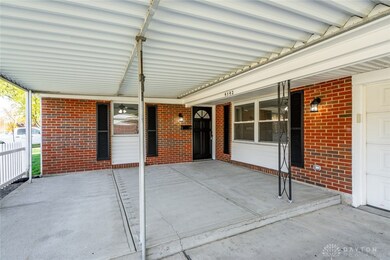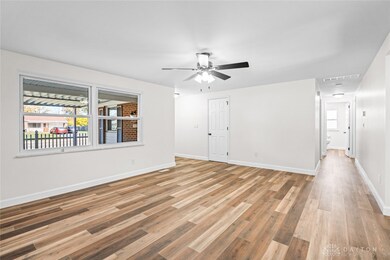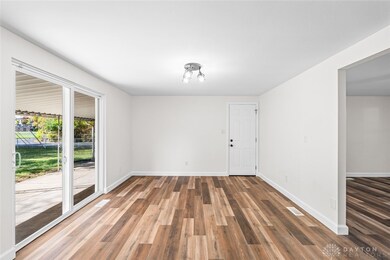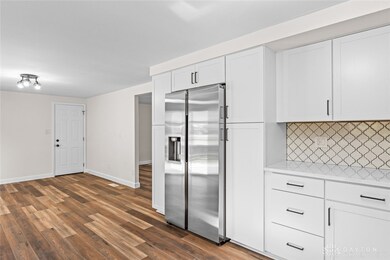
4542 Powell Rd Dayton, OH 45424
Highlights
- Quartz Countertops
- Porch
- Double Pane Windows
- No HOA
- 1 Car Attached Garage
- Walk-In Closet
About This Home
As of December 2024Why wait for a new build when this stunning ranch-style home in Huber Heights is move-in ready? This beautifully remodeled home features 1,579 sq. ft. of modern living space with 4 spacious bedrooms and 2 full bathrooms. The owner's suite has standout features, including a generous walk-in closet and a full bathroom with a walk-in shower, ensuring comfort and convenience.
An attached carport in front of the one-car garage provides additional convenience and protection from the elements. The property also features an extended driveway to the right of the carport, offering ample parking space.
The brand-new kitchen is a highlight, featuring quartz countertops, a chef's sink, stylish cabinets, and two pantries for ample storage. All appliances are brand new, including a side-by-side refrigerator with a water and ice maker, a microwave, an electric stove (with a gas hook-up), and a dishwasher.
Recent updates include a modern electrical panel for improved efficiency.
Additionally, you'll find a 12x10 wood frame shed, perfect for storage or a workshop.
This property offers a spacious yard ideal for entertaining and relaxing. Move-in ready, this home is a true gem. Don't miss your chance to own this beautifully updated and remodeled home! Schedule your private showing today.
Last Agent to Sell the Property
Howard Hanna Real Estate Serv Brokerage Phone: (937) 435-6000 License #2023004614 Listed on: 11/04/2024

Home Details
Home Type
- Single Family
Est. Annual Taxes
- $2,833
Year Built
- 1967
Lot Details
- 0.26 Acre Lot
- Lot Dimensions are 144x100x116x76
- Fenced
Parking
- 1 Car Attached Garage
- Carport
- Garage Door Opener
Home Design
- Brick Exterior Construction
- Slab Foundation
- Wood Siding
- Aluminum Siding
- Shingle Siding
Interior Spaces
- 1,579 Sq Ft Home
- 1-Story Property
- Ceiling Fan
- Double Pane Windows
- Double Hung Windows
- Fire and Smoke Detector
Kitchen
- Range
- Microwave
- Dishwasher
- Quartz Countertops
Bedrooms and Bathrooms
- 4 Bedrooms
- Walk-In Closet
- Bathroom on Main Level
- 2 Full Bathrooms
Outdoor Features
- Patio
- Shed
- Porch
Utilities
- Forced Air Heating and Cooling System
- Heating System Uses Natural Gas
Community Details
- No Home Owners Association
- Herbert C Huber 32 Sec28 Subdivision
Listing and Financial Details
- Assessor Parcel Number P70-01911-0020
Ownership History
Purchase Details
Home Financials for this Owner
Home Financials are based on the most recent Mortgage that was taken out on this home.Purchase Details
Home Financials for this Owner
Home Financials are based on the most recent Mortgage that was taken out on this home.Purchase Details
Purchase Details
Similar Homes in Dayton, OH
Home Values in the Area
Average Home Value in this Area
Purchase History
| Date | Type | Sale Price | Title Company |
|---|---|---|---|
| Warranty Deed | $243,000 | Aspen Land Title | |
| Warranty Deed | $243,000 | Aspen Land Title | |
| Executors Deed | $165,000 | Chicago Title | |
| Corporate Deed | -- | None Listed On Document | |
| Interfamily Deed Transfer | -- | -- |
Mortgage History
| Date | Status | Loan Amount | Loan Type |
|---|---|---|---|
| Open | $230,850 | New Conventional | |
| Closed | $230,850 | New Conventional |
Property History
| Date | Event | Price | Change | Sq Ft Price |
|---|---|---|---|---|
| 12/06/2024 12/06/24 | Sold | $243,000 | +3.0% | $154 / Sq Ft |
| 12/05/2024 12/05/24 | Pending | -- | -- | -- |
| 11/04/2024 11/04/24 | For Sale | $236,000 | +43.0% | $149 / Sq Ft |
| 09/09/2024 09/09/24 | Sold | $165,000 | +3.1% | $104 / Sq Ft |
| 08/28/2024 08/28/24 | Pending | -- | -- | -- |
| 08/16/2024 08/16/24 | For Sale | $160,000 | -- | $101 / Sq Ft |
Tax History Compared to Growth
Tax History
| Year | Tax Paid | Tax Assessment Tax Assessment Total Assessment is a certain percentage of the fair market value that is determined by local assessors to be the total taxable value of land and additions on the property. | Land | Improvement |
|---|---|---|---|---|
| 2024 | $2,833 | $53,630 | $10,010 | $43,620 |
| 2023 | $2,833 | $53,630 | $10,010 | $43,620 |
| 2022 | $2,514 | $37,470 | $7,000 | $30,470 |
| 2021 | $2,546 | $37,470 | $7,000 | $30,470 |
| 2020 | $1,915 | $37,470 | $7,000 | $30,470 |
| 2019 | $2,098 | $36,650 | $7,000 | $29,650 |
| 2018 | $2,105 | $36,650 | $7,000 | $29,650 |
| 2017 | $2,091 | $36,650 | $7,000 | $29,650 |
| 2016 | $1,944 | $34,000 | $7,000 | $27,000 |
| 2015 | $1,919 | $34,000 | $7,000 | $27,000 |
| 2014 | $1,919 | $34,000 | $7,000 | $27,000 |
| 2012 | -- | $33,760 | $8,750 | $25,010 |
Agents Affiliated with this Home
-
Tawny Boyle
T
Seller's Agent in 2024
Tawny Boyle
Howard Hanna Real Estate Serv
(937) 580-8837
3 in this area
4 Total Sales
-
Cynthia Enderle

Seller's Agent in 2024
Cynthia Enderle
eXp Realty
(513) 766-0829
1 in this area
102 Total Sales
-
Ashley Bunch

Buyer's Agent in 2024
Ashley Bunch
Glasshouse Realty Group
(937) 789-0179
9 in this area
68 Total Sales
Map
Source: Dayton REALTORS®
MLS Number: 922913
APN: P70-01911-0020
- 4513 Nowak Ave
- 4646 Wayne Meadows Cir Unit 4640
- 5433 Pentland Cir
- 4193 Bird Dog Ct Unit 4193
- 5230 Monitor Dr
- 5660 Tomberg St
- 5703 Tomberg St
- 4470 Mahler Dr
- 5705 Tibet Dr
- 5145 Mariner Dr
- 4602 Elysian Way
- 5279 Harshmanville Rd
- 5848 Tomberg St
- 4433 Lambeth Dr
- 4941 Sabra Ave
- 5252 Pepper Dr
- 5059 Key Dr W
- 4937 Queensbury Rd
- 4944 Chesham Dr
- 5141 Kuder Place
