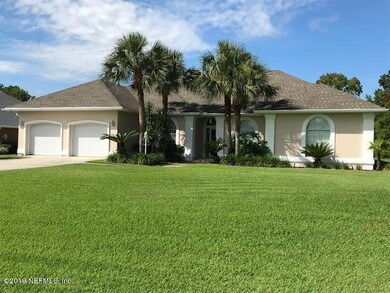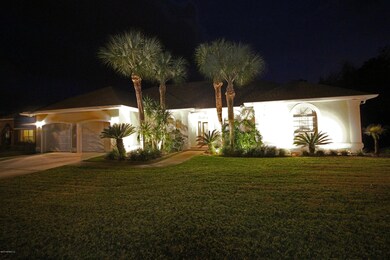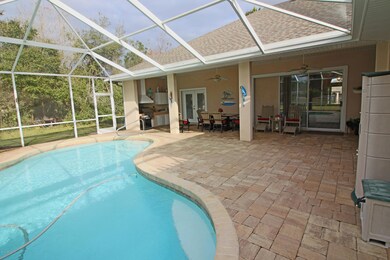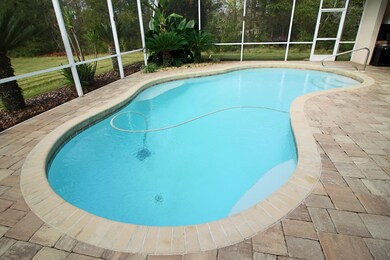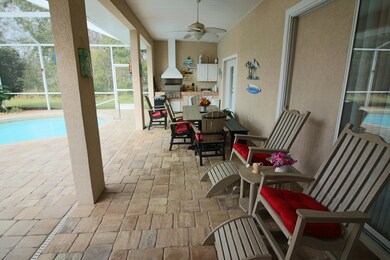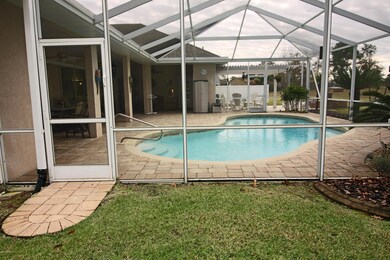
4542 SE 3rd Place Keystone Heights, FL 32656
Highlights
- On Golf Course
- Vaulted Ceiling
- Breakfast Area or Nook
- Screened Pool
- Screened Porch
- 2 Car Attached Garage
About This Home
As of July 2025Enjoy living on the golf course in this beautifully landscaped, one of a kind home with too many extras to name. Built by Terry Hall Homes, this four bedroom 2 ½ bathroom home features a large family room with glass pocket sliding doors to the screened-in, salt water system swimming pool. Also in the pool area is an outdoor kitchen, living and dining area with pool bath. Off of the screened enclosure is a pergola with a fire pit to enjoy on those chilly nights. The kitchen has new stainless steel appliances, a wine cooler in the island and solid surface counters. The spacious master bedroom has a see-through fireplace into the beautiful master bathroom with separate vanities and whirlpool tub. There is a large master closet with numerous built-ins for hanging and storing all your clothes and shoes. This home has spectacular outdoor lighting which is truly a must-see at night. These are only some of the wonderful features in this home. And they can all be yours! Call today to schedule a showing appointment.
Last Agent to Sell the Property
DEBRA MOORE
WATSON REALTY CORP License #3364868 Listed on: 01/04/2019
Home Details
Home Type
- Single Family
Est. Annual Taxes
- $4,316
Year Built
- Built in 1998
Lot Details
- Lot Dimensions are 100 x 330
- On Golf Course
- Front and Back Yard Sprinklers
HOA Fees
- $3 Monthly HOA Fees
Parking
- 2 Car Attached Garage
Home Design
- Shingle Roof
- Concrete Siding
- Stucco
Interior Spaces
- 2,278 Sq Ft Home
- 1-Story Property
- Vaulted Ceiling
- Gas Fireplace
- Entrance Foyer
- Screened Porch
Kitchen
- Breakfast Area or Nook
- Breakfast Bar
- Electric Range
- Microwave
- Ice Maker
- Dishwasher
- Wine Cooler
- Kitchen Island
- Disposal
Flooring
- Laminate
- Tile
Bedrooms and Bathrooms
- 4 Bedrooms
- Split Bedroom Floorplan
- Walk-In Closet
- Bathtub With Separate Shower Stall
Laundry
- Dryer
- Washer
Home Security
- Security System Owned
- Fire and Smoke Detector
Eco-Friendly Details
- Energy-Efficient Appliances
- Energy-Efficient Windows
- Energy-Efficient Doors
Pool
- Screened Pool
- Pool Sweep
Outdoor Features
- Patio
Schools
- Bradford Middle School
- Bradford High School
Utilities
- Central Heating and Cooling System
- Heat Pump System
- Private Water Source
- Electric Water Heater
- Septic Tank
- Private Sewer
Listing and Financial Details
- Assessor Parcel Number 05819000821
Community Details
Overview
- Association fees include pest control
- Hidden Hills Subdivision
Recreation
- Golf Course Community
Ownership History
Purchase Details
Home Financials for this Owner
Home Financials are based on the most recent Mortgage that was taken out on this home.Purchase Details
Home Financials for this Owner
Home Financials are based on the most recent Mortgage that was taken out on this home.Purchase Details
Home Financials for this Owner
Home Financials are based on the most recent Mortgage that was taken out on this home.Purchase Details
Home Financials for this Owner
Home Financials are based on the most recent Mortgage that was taken out on this home.Purchase Details
Similar Homes in Keystone Heights, FL
Home Values in the Area
Average Home Value in this Area
Purchase History
| Date | Type | Sale Price | Title Company |
|---|---|---|---|
| Warranty Deed | -- | Lake Area Title | |
| Warranty Deed | -- | Lake Area Title | |
| Warranty Deed | $487,500 | None Listed On Document | |
| Warranty Deed | $415,000 | -- | |
| Warranty Deed | $350,000 | None Listed On Document | |
| Warranty Deed | $350,000 | None Listed On Document |
Mortgage History
| Date | Status | Loan Amount | Loan Type |
|---|---|---|---|
| Open | $403,200 | New Conventional | |
| Closed | $403,200 | New Conventional | |
| Previous Owner | $390,000 | New Conventional | |
| Previous Owner | $269,750 | New Conventional | |
| Previous Owner | $68,500 | Future Advance Clause Open End Mortgage | |
| Previous Owner | $186,000 | VA | |
| Previous Owner | $50,000 | Unknown |
Property History
| Date | Event | Price | Change | Sq Ft Price |
|---|---|---|---|---|
| 07/11/2025 07/11/25 | Sold | $504,000 | -8.4% | $221 / Sq Ft |
| 06/04/2025 06/04/25 | For Sale | $550,000 | +12.8% | $241 / Sq Ft |
| 07/08/2024 07/08/24 | Sold | $487,500 | -1.5% | $214 / Sq Ft |
| 06/09/2024 06/09/24 | Pending | -- | -- | -- |
| 05/28/2024 05/28/24 | For Sale | $495,000 | +41.4% | $217 / Sq Ft |
| 12/17/2023 12/17/23 | Off Market | $349,999 | -- | -- |
| 08/01/2019 08/01/19 | Sold | $349,999 | 0.0% | $154 / Sq Ft |
| 06/18/2019 06/18/19 | Pending | -- | -- | -- |
| 01/04/2019 01/04/19 | For Sale | $349,999 | -- | $154 / Sq Ft |
Tax History Compared to Growth
Tax History
| Year | Tax Paid | Tax Assessment Tax Assessment Total Assessment is a certain percentage of the fair market value that is determined by local assessors to be the total taxable value of land and additions on the property. | Land | Improvement |
|---|---|---|---|---|
| 2024 | $4,316 | $310,762 | -- | -- |
| 2023 | $5,847 | $366,504 | $37,500 | $329,004 |
| 2022 | $3,689 | $271,104 | $0 | $0 |
| 2021 | $3,662 | $263,208 | $0 | $0 |
| 2020 | $3,345 | $253,358 | $45,000 | $208,358 |
| 2019 | $1,683 | $148,632 | $0 | $0 |
| 2018 | $1,657 | $145,861 | $0 | $0 |
| 2017 | $3,228 | $198,004 | $0 | $0 |
| 2016 | $3,255 | $195,216 | $0 | $0 |
| 2015 | $3,250 | $190,738 | $0 | $0 |
| 2014 | $3,178 | $186,024 | $0 | $0 |
Agents Affiliated with this Home
-
L
Seller's Agent in 2025
LAUREN ALLEN
CW REALTY
-
N
Buyer's Agent in 2025
NON MLS
NON MLS (realMLS)
-
T
Seller's Agent in 2024
Todd Beals
FLORIDA HOMES REALTY & MTG LLC
-
T
Buyer's Agent in 2024
TIMOTHY MAYNARD
UNITED REAL ESTATE GALLERY
-
D
Seller's Agent in 2019
DEBRA MOORE
WATSON REALTY CORP
Map
Source: realMLS (Northeast Florida Multiple Listing Service)
MLS Number: 972910
APN: 05819-0-00821
- 4565 SE 3rd Place
- 4422 SE 2nd Ave
- 4392 SE 2nd Ave
- 4842 SE 2nd Ave
- 0 SE 46th Loop Unit 2070307
- 0 Dogwood St Unit 1200348
- 4306 SE 1st Ave
- 4673 SE 3rd Ave
- 7480 Paradise Dr
- 00 SE 1st Ave
- 1099 SE 46th Loop
- 4435 SE 8th Ave
- 6836 Womans Club Dr
- 4620 SE 8th Ave
- 4588 SE 8th Ave
- 4141 SE 8th Ave
- 831 SE 50th St
- 395 SW Grove St
- 0 Orchid Ave Unit 1239242
- 0 Orchid Ave Unit 1239243

