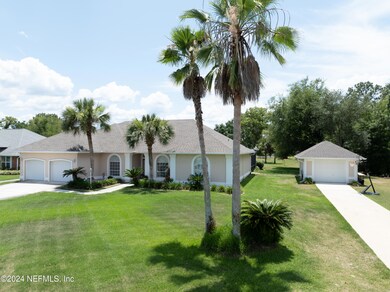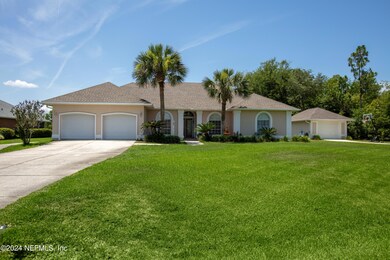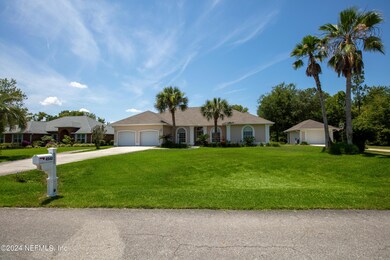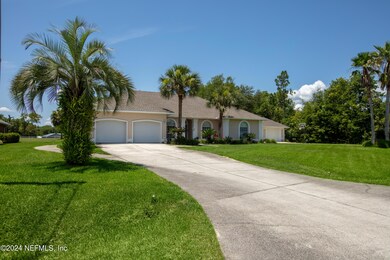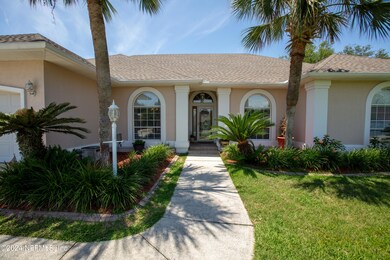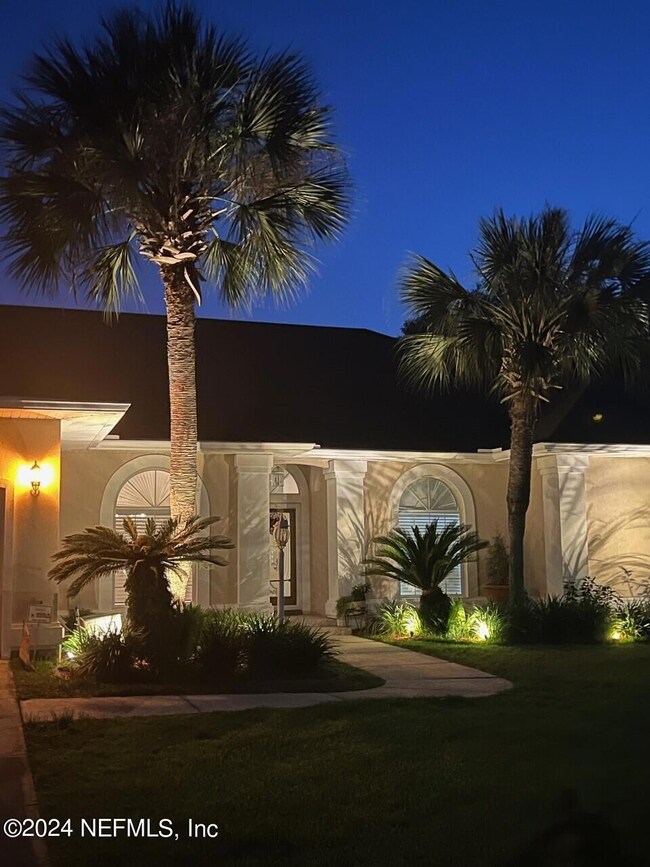
4542 SE 3rd Place Keystone Heights, FL 32656
Highlights
- On Golf Course
- RV Access or Parking
- Contemporary Architecture
- Screened Pool
- Open Floorplan
- Vaulted Ceiling
About This Home
As of July 2025Stop dreaming about finding that perfect home. This beautiful pool home nestled in a golf course community offers 4-bedrooms, and 2.5-baths with a perfect blend of luxury, comfort, and modern living. With 2,278 sqft of meticulously updated living space, this home is designed to cater to all your needs and desires. The large open floor plan seamlessly connects the living, dining, and kitchen areas as one making it the perfect home for entertaining and family gatherings. Congregate in the living room with 16ft vaulted ceiling, whip up some delights in your gourmet kitchen or move this party to your outside paradise which includes approximately 1957 SQFT of outside entertainment area, including the inground pool, an outside kitchen,
area for grilling some good southern BBQ or having some fun in the pool. There are four generous size bedrooms, which include an oversize master suite with electric fireplace, and a private en-suite with separate vanity's, large jacuzzi tub, separate shower and walk-in closet. The other 3 bedrooms are oversized and will accommodate all your large furniture including office furniture for those that may work from home. After a long day of work take a relaxing dip in the pool and when your done with that gather around the firepit and end the evening cooking up some smores. This home has some additional perks, 2 car attached garage, an additional small driveway on the side leading to the 1/2 garage for your golf cart or ATV. The garage is wired for a full home generator, plug in and your ready to go. In addition you have another 16 x 24 garage / workshop that is fully insulated, an additional 96 Ft driveway and 50 Amp RV plug set up. So bring that RV or boat. You have plenty of space for them. The rest is up to you, schedule your showing.
Modern updates throughout, newer appliances, wine cooler, Open floorplan, screened pool, outside kitchen, 3.5 garage spaces, pergola and fire pit, RV hook up, irrigation system, and whole house generator panel for those stormy days. That should cover everything.
Last Agent to Sell the Property
FLORIDA HOMES REALTY & MTG LLC License #3312537 Listed on: 05/28/2024

Home Details
Home Type
- Single Family
Est. Annual Taxes
- $4,316
Year Built
- Built in 1998 | Remodeled
Lot Details
- 1.08 Acre Lot
- Lot Dimensions are 100 x 303
- Property fronts a county road
- On Golf Course
- Front and Back Yard Sprinklers
Parking
- 3.5 Car Garage
- Garage Door Opener
- Additional Parking
- RV Access or Parking
Home Design
- Contemporary Architecture
- Shingle Roof
- Stucco
Interior Spaces
- 2,278 Sq Ft Home
- 1-Story Property
- Open Floorplan
- Vaulted Ceiling
- Ceiling Fan
- 1 Fireplace
- Entrance Foyer
- Screened Porch
- Laminate Flooring
- Smart Thermostat
Kitchen
- Breakfast Area or Nook
- Eat-In Kitchen
- Breakfast Bar
- Electric Range
- Microwave
- Ice Maker
- Dishwasher
- Wine Cooler
- Kitchen Island
Bedrooms and Bathrooms
- 4 Bedrooms
- Split Bedroom Floorplan
- Walk-In Closet
- Bathtub With Separate Shower Stall
Laundry
- Dryer
- Washer
Outdoor Features
- Screened Pool
- Outdoor Kitchen
Schools
- Bradford Elementary And Middle School
- Bradford High School
Utilities
- Central Heating and Cooling System
- 200+ Amp Service
- Well
- Septic Tank
Community Details
- No Home Owners Association
- Hidden Hills Subdivision
Listing and Financial Details
- Assessor Parcel Number 05819000821
Ownership History
Purchase Details
Home Financials for this Owner
Home Financials are based on the most recent Mortgage that was taken out on this home.Purchase Details
Home Financials for this Owner
Home Financials are based on the most recent Mortgage that was taken out on this home.Purchase Details
Home Financials for this Owner
Home Financials are based on the most recent Mortgage that was taken out on this home.Purchase Details
Home Financials for this Owner
Home Financials are based on the most recent Mortgage that was taken out on this home.Purchase Details
Similar Homes in Keystone Heights, FL
Home Values in the Area
Average Home Value in this Area
Purchase History
| Date | Type | Sale Price | Title Company |
|---|---|---|---|
| Warranty Deed | -- | Lake Area Title | |
| Warranty Deed | -- | Lake Area Title | |
| Warranty Deed | $487,500 | None Listed On Document | |
| Warranty Deed | $415,000 | -- | |
| Warranty Deed | $350,000 | None Listed On Document | |
| Warranty Deed | $350,000 | None Listed On Document |
Mortgage History
| Date | Status | Loan Amount | Loan Type |
|---|---|---|---|
| Open | $403,200 | New Conventional | |
| Closed | $403,200 | New Conventional | |
| Previous Owner | $390,000 | New Conventional | |
| Previous Owner | $269,750 | New Conventional | |
| Previous Owner | $68,500 | Future Advance Clause Open End Mortgage | |
| Previous Owner | $186,000 | VA | |
| Previous Owner | $50,000 | Unknown |
Property History
| Date | Event | Price | Change | Sq Ft Price |
|---|---|---|---|---|
| 07/11/2025 07/11/25 | Sold | $504,000 | -8.4% | $221 / Sq Ft |
| 06/04/2025 06/04/25 | For Sale | $550,000 | +12.8% | $241 / Sq Ft |
| 07/08/2024 07/08/24 | Sold | $487,500 | -1.5% | $214 / Sq Ft |
| 06/09/2024 06/09/24 | Pending | -- | -- | -- |
| 05/28/2024 05/28/24 | For Sale | $495,000 | +41.4% | $217 / Sq Ft |
| 12/17/2023 12/17/23 | Off Market | $349,999 | -- | -- |
| 08/01/2019 08/01/19 | Sold | $349,999 | 0.0% | $154 / Sq Ft |
| 06/18/2019 06/18/19 | Pending | -- | -- | -- |
| 01/04/2019 01/04/19 | For Sale | $349,999 | -- | $154 / Sq Ft |
Tax History Compared to Growth
Tax History
| Year | Tax Paid | Tax Assessment Tax Assessment Total Assessment is a certain percentage of the fair market value that is determined by local assessors to be the total taxable value of land and additions on the property. | Land | Improvement |
|---|---|---|---|---|
| 2024 | $4,316 | $310,762 | -- | -- |
| 2023 | $5,847 | $366,504 | $37,500 | $329,004 |
| 2022 | $3,689 | $271,104 | $0 | $0 |
| 2021 | $3,662 | $263,208 | $0 | $0 |
| 2020 | $3,345 | $253,358 | $45,000 | $208,358 |
| 2019 | $1,683 | $148,632 | $0 | $0 |
| 2018 | $1,657 | $145,861 | $0 | $0 |
| 2017 | $3,228 | $198,004 | $0 | $0 |
| 2016 | $3,255 | $195,216 | $0 | $0 |
| 2015 | $3,250 | $190,738 | $0 | $0 |
| 2014 | $3,178 | $186,024 | $0 | $0 |
Agents Affiliated with this Home
-
L
Seller's Agent in 2025
LAUREN ALLEN
CW REALTY
-
N
Buyer's Agent in 2025
NON MLS
NON MLS (realMLS)
-
T
Seller's Agent in 2024
Todd Beals
FLORIDA HOMES REALTY & MTG LLC
-
T
Buyer's Agent in 2024
TIMOTHY MAYNARD
UNITED REAL ESTATE GALLERY
-
D
Seller's Agent in 2019
DEBRA MOORE
WATSON REALTY CORP
Map
Source: realMLS (Northeast Florida Multiple Listing Service)
MLS Number: 2028206
APN: 05819-0-00821
- 4565 SE 3rd Place
- 4422 SE 2nd Ave
- 4392 SE 2nd Ave
- 4842 SE 2nd Ave
- 0 SE 46th Loop Unit 2070307
- 0 Dogwood St Unit 1200348
- 4306 SE 1st Ave
- 4673 SE 3rd Ave
- 7480 Paradise Dr
- 00 SE 1st Ave
- 1099 SE 46th Loop
- 4435 SE 8th Ave
- 6836 Womans Club Dr
- 4620 SE 8th Ave
- 4588 SE 8th Ave
- 4141 SE 8th Ave
- 831 SE 50th St
- 395 SW Grove St
- 0 Orchid Ave Unit 1239242
- 0 Orchid Ave Unit 1239243

