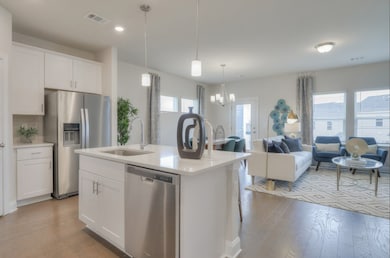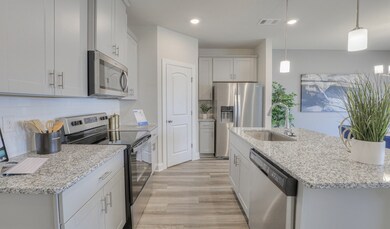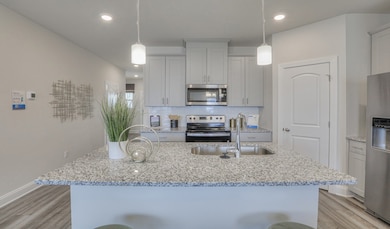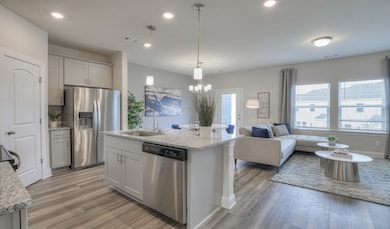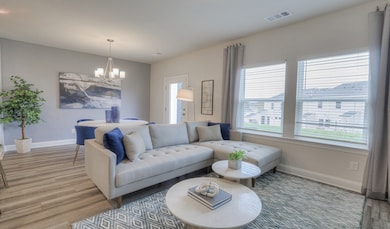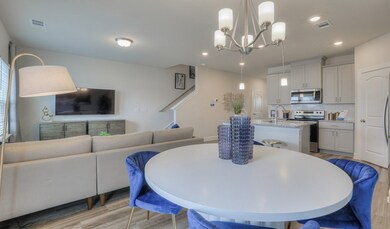4542 Skywood Ln Nashville, TN 37207
Bellshire Terrace NeighborhoodHighlights
- No HOA
- 1 Car Attached Garage
- No Heating
About This Home
This 3-bedroom, 2.5-bathroom home in the Skyridge community, newly built by Meritage Homes in December 2024, offers modern comfort, convenience, and a worry-free living experience. Conveniently located just 12 minutes from downtown, the airport, and East Nashville, this stunning property offers breathtaking city views and easy access to the best shopping, dining, and entertainment Nashville has to offer. Positioned near I-65, I-24, and Briley Parkway, with Nashville International Airport just 20 minutes away, it's the perfect location for city living with effortless travel options. The home is also located just 2 minutes from TriStar Skyline Hospital and is in an area with excellent schools. The property is located at 4542 Skywood Ln in Davidson County, within the 37207 ZIP Code, and is served by the Davidson County attendance zone. Deposit Information - $2,300 deposit if no pets. - Non-refundable pet fees: $150 per cat and $350 per dog. Don't miss out on this opportunity to live in a brand-new, thoughtfully designed home in one of Nashville's most convenient and desirable locations!
Townhouse Details
Home Type
- Townhome
Est. Annual Taxes
- $1,982
Year Built
- Built in 2023
Parking
- 1 Car Attached Garage
Interior Spaces
- 1,400 Sq Ft Home
- Property has 2 Levels
- Furnished or left unfurnished upon request
- Laminate Flooring
Kitchen
- Microwave
- Dishwasher
Bedrooms and Bathrooms
- 3 Main Level Bedrooms
Laundry
- Dryer
- Washer
Schools
- Bellshire Elementary Design Center
- Madison Middle School
- Hunters Lane Comp High School
Utilities
- No Cooling
- No Heating
Listing and Financial Details
- Property Available on 6/1/25
- Assessor Parcel Number 050070C23400CO
Community Details
Overview
- No Home Owners Association
- Skyridge Subdivision
Pet Policy
- Pets Allowed
Map
Source: Realtracs
MLS Number: 2888175
APN: 050-07-0C-234.00
- 4525 Skywood Ln
- 4519 Skywood Ln
- 4685 Ridge Bend Dr
- 4237 Skyridge Dr
- 4205 Skyridge Dr
- 4209 Skyridge Dr
- 4213 Skyridge Dr
- 4253 Skyridge Dr
- 4208 Skyridge Dr
- 4212 Skyridge Dr
- 4220 Skyridge Dr
- 4224 Skyridge Dr
- 4228 Skyridge Dr
- 4232 Skyridge Dr
- 1829 Apple Valley Cir
- 3900 Northbrook Dr
- 3909 Northbrook Dr
- 3905 Northbrook Dr
- 3853 Northbrook Dr
- 1501 Pineview Dr

