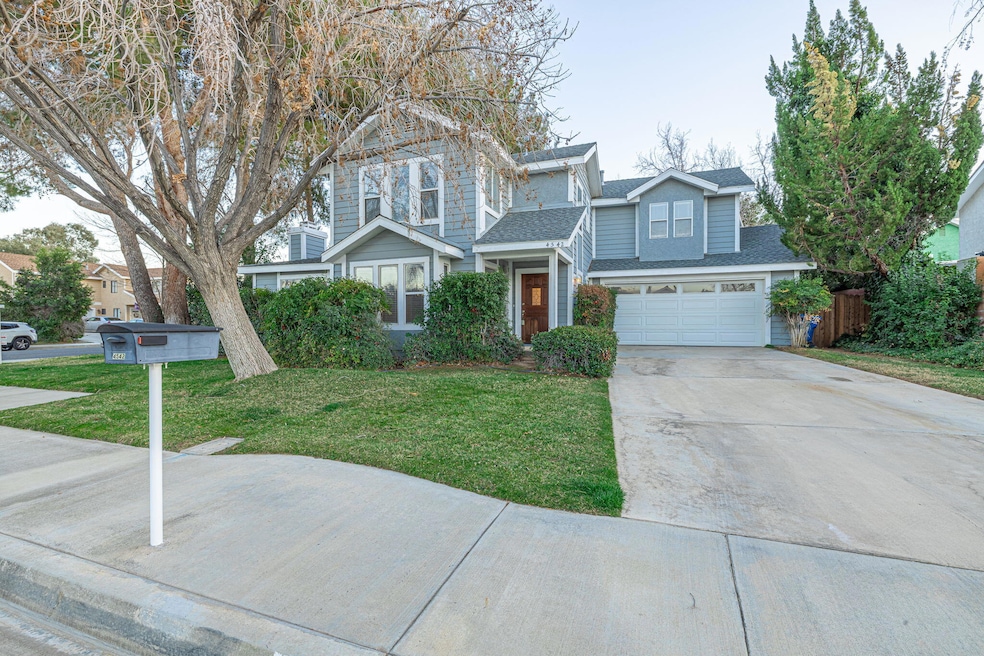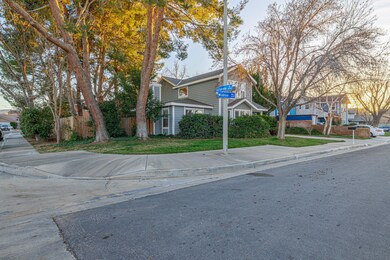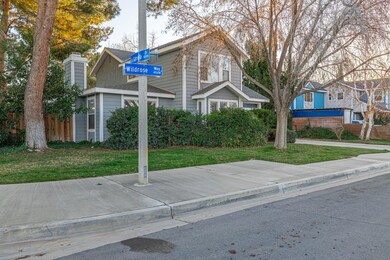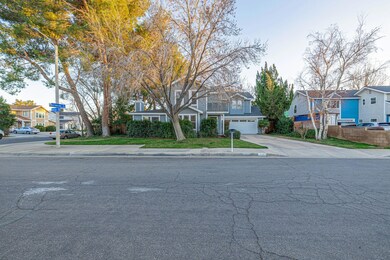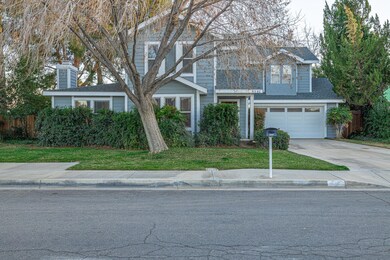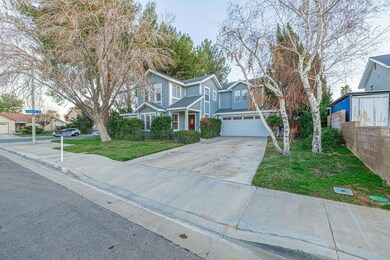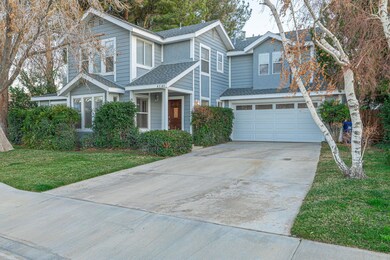
4542 Wildrose Way Lancaster, CA 93536
Quartz Hill NeighborhoodHighlights
- Contemporary Architecture
- Corner Lot
- No HOA
- Family Room with Fireplace
- Lawn
- Covered patio or porch
About This Home
As of April 2025Another Westside Winner! Gorgeous 2-Story on Corner Lot! 3 + 3. Built in 1988! $11K Comp Roof in 2020! 2-Car Garage. Insulated Roll-up Door with Windows. GDO. Stucco Exterior with Siding and Wood Trim. Covered Front Porch. Parquet Entry. Fresh Interior Paint! Spacious Living Room. Neutral Earthtones. Attractive Staircase with Oak Bannisters. Storage Under Stairs. Decora Paddles and Outlets. Formal Dining Area. Kitchen has Oak Cabinets, Tile Counters with Breakfast Bar, Pantry, and Stainless Appliances. Frig Included! Breakfast Area with Table-Chairs. Family Room has Floor-to-Ceiling Brick Fireplace with Brick Hearth! Half Bath Down with Single Sink. 2-Inch Blinds. 6-Panel Doors. Central Air-Heat. Indoor Laundry with Electric Hook-up. Washer and Dryer Stay! All 3 Bedrooms Upstairs! Primary Bedroom has Window with Bench Seat and Mirrored Closet. Primary Bath has Stall Shower and Single Sink. Hall Cabinets. Hall Bath has Shower Over Tub with Double Sinks. BR #2 and #3 have Regular Closets and Carpet. Garage is Finished with Side Access Door. Slider off Dining Room and Rear Door off Kitchen Lead to Parklike Backyard with Towering Trees! Patio Cover. Generous Side Setbacks. Built-in BBQ and Picnic Table and Adirondack Chairs are All Included! Wood Fence (East) and Block Walls (South and West). Super Clean and Move-in Ready!!
Last Agent to Sell the Property
James Baker Realty, Inc. License #00975357 Listed on: 01/28/2025
Last Buyer's Agent
Hunter Manzano
Home Details
Home Type
- Single Family
Est. Annual Taxes
- $3,992
Year Built
- Built in 1988
Lot Details
- 7,841 Sq Ft Lot
- Wood Fence
- Back Yard Fenced
- Block Wall Fence
- Corner Lot
- Rectangular Lot
- Front and Back Yard Sprinklers
- Lawn
- Property is zoned LCR17500
Parking
- 2 Car Garage
Home Design
- Contemporary Architecture
- Concrete Foundation
- Frame Construction
- Shingle Roof
- Composition Roof
- Wood Siding
- Stucco
Interior Spaces
- 2,075 Sq Ft Home
- Wood Burning Fireplace
- Gas Fireplace
- Family Room with Fireplace
- Breakfast Room
- Dining Area
Kitchen
- Breakfast Bar
- Gas Oven
- Gas Range
- Microwave
- Dishwasher
- Disposal
Flooring
- Carpet
- Linoleum
Bedrooms and Bathrooms
- 3 Bedrooms
Laundry
- Laundry Room
- Dryer
- Washer
Outdoor Features
- Covered patio or porch
Utilities
- 220 Volts
- Sewer in Street
- Sewer Paid
Community Details
- No Home Owners Association
- Association fees include - see remarks
Listing and Financial Details
- Assessor Parcel Number 3103-015-055
Ownership History
Purchase Details
Home Financials for this Owner
Home Financials are based on the most recent Mortgage that was taken out on this home.Purchase Details
Home Financials for this Owner
Home Financials are based on the most recent Mortgage that was taken out on this home.Similar Homes in the area
Home Values in the Area
Average Home Value in this Area
Purchase History
| Date | Type | Sale Price | Title Company |
|---|---|---|---|
| Grant Deed | $525,000 | Consumers Title Company | |
| Quit Claim Deed | -- | Consumers Title Company | |
| Interfamily Deed Transfer | -- | -- |
Mortgage History
| Date | Status | Loan Amount | Loan Type |
|---|---|---|---|
| Open | $18,372 | New Conventional | |
| Open | $515,392 | FHA | |
| Previous Owner | $148,600 | New Conventional | |
| Previous Owner | $175,000 | New Conventional |
Property History
| Date | Event | Price | Change | Sq Ft Price |
|---|---|---|---|---|
| 04/25/2025 04/25/25 | Sold | $524,900 | 0.0% | $253 / Sq Ft |
| 03/19/2025 03/19/25 | Pending | -- | -- | -- |
| 03/12/2025 03/12/25 | Price Changed | $524,900 | -4.5% | $253 / Sq Ft |
| 01/28/2025 01/28/25 | For Sale | $549,900 | -- | $265 / Sq Ft |
Tax History Compared to Growth
Tax History
| Year | Tax Paid | Tax Assessment Tax Assessment Total Assessment is a certain percentage of the fair market value that is determined by local assessors to be the total taxable value of land and additions on the property. | Land | Improvement |
|---|---|---|---|---|
| 2025 | $3,992 | $272,071 | $65,663 | $206,408 |
| 2024 | $3,992 | $266,737 | $64,376 | $202,361 |
| 2023 | $3,961 | $261,508 | $63,114 | $198,394 |
| 2022 | $3,900 | $256,381 | $61,877 | $194,504 |
| 2021 | $3,835 | $251,355 | $60,664 | $190,691 |
| 2019 | $3,741 | $243,901 | $58,865 | $185,036 |
| 2018 | $3,689 | $239,119 | $57,711 | $181,408 |
| 2016 | $3,492 | $229,835 | $55,471 | $174,364 |
| 2015 | $3,452 | $226,383 | $54,638 | $171,745 |
| 2014 | $3,111 | $195,000 | $48,800 | $146,200 |
Agents Affiliated with this Home
-

Seller's Agent in 2025
James Baker
James Baker Realty, Inc.
(661) 949-3000
12 in this area
171 Total Sales
-
H
Buyer's Agent in 2025
Hunter Manzano
Map
Source: Greater Antelope Valley Association of REALTORS®
MLS Number: 25000768
APN: 3103-015-055
- 42346 47th St W
- 42440 La Gabriella Dr
- 42240 47th St W
- 4716 W Avenue l10
- 42450 Blossom Dr
- 42209 45th St W
- 4718 W Avenue l6
- 4302 Olivera Place
- 4257 W Avenue l6
- 5306 W Avenue L-6
- 0 Vac Cor Avenue L14 51 Stw
- 4803 W Avenue l14
- 4803 Avenue L-14
- 42232 42nd St W
- 0 W Unit 25005626
- 4330 Avenue L 2
- 4330 W Avenue l2
- 5033 W Avenue L-10 Unit 14
- 4068 Vancouver Ln
- 4230 W Avenue l2
