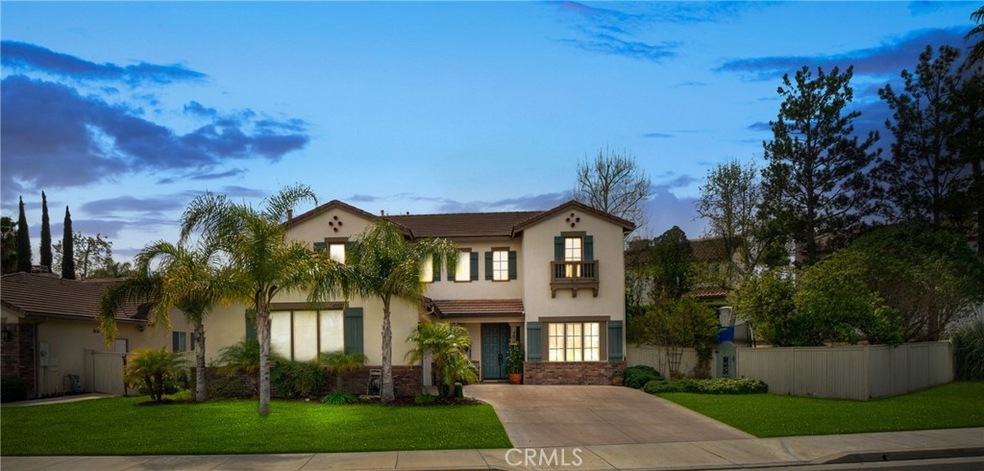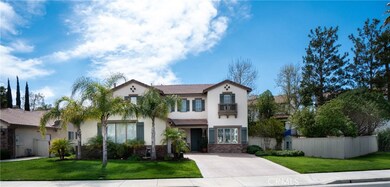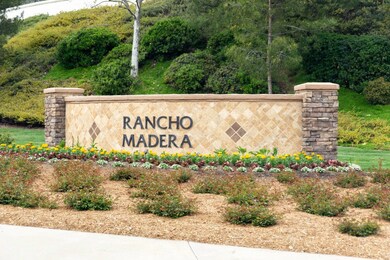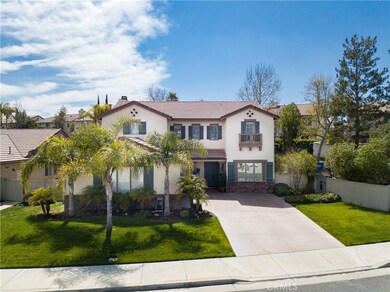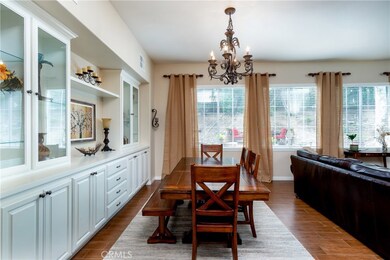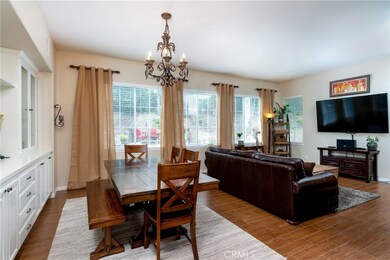
45423 Calle Los Mochis Temecula, CA 92592
Redhawk NeighborhoodHighlights
- Solar Power System
- Primary Bedroom Suite
- Craftsman Architecture
- Helen Hunt Jackson Elementary School Rated A-
- Gated Community
- Property is near a park
About This Home
As of May 2019STUNNING CORNER LOT HOME LOCATED INSIDE GATED GOLF COURSE COMMUNITY IN SOUTH TEMECULA!! WELCOME TO RANCHO MADERA! This 5 Bedroom, 3.5 Bath Gorgeous home is well-located in South Temecula in the master planned community of Redhawk. Spacious and updated, you'll LOVE the park-like setting of this home that sits on almost a 1/4 acre corner lot! The lot is 9,583 sf/0.22 ac and is perfect for a pool! There's great privacy and lush landscaping. A FULL-SIZED BEDROOM with it's own full bathroom and closet is located on the first floor!! Space is being used as an office now but can function as a guest room or in-law suite! Great updated kitchen with large island, double ovens, open to the kitchen eat-in area and Family Room. Kitchen has white cabinets, granite counters, plenty of storage, stainless steel appliances. LOTS OF LIGHT!!! This home has lots of great windows and is filled with natural light! There is a well-sized Living Room adjacent to the formal Dining Room. The built-ins are stunning! Oversized Master Bedroom has a sitting area. Bedrooms are a roomy! Powder room downstairs has been updated with custom tile backsplash! Covered patio in the back, built in barbecue, dog run in the backyard, elevated sitting area, Leased Solar! The home is well located in South Temecula, highly desirable schools, Great Oak High School boundary, near stores (even walking distance!), near Redhawk jogging/bike loop! Call today to view it!! This home is a MUST SEE!
Last Agent to Sell the Property
Allison James Estates & Homes License #02000892 Listed on: 03/28/2019

Home Details
Home Type
- Single Family
Est. Annual Taxes
- $9,028
Year Built
- Built in 1999
Lot Details
- 9,583 Sq Ft Lot
- Fenced
- Fence is in fair condition
- Landscaped
- Corner Lot
- Level Lot
- Sprinklers Throughout Yard
- Private Yard
- Lawn
- Garden
HOA Fees
Parking
- 2 Car Attached Garage
- Driveway
- On-Street Parking
Home Design
- Craftsman Architecture
- Turnkey
- Stucco
Interior Spaces
- 3,030 Sq Ft Home
- 2-Story Property
- Blinds
- Double Door Entry
- Family Room with Fireplace
- Living Room
- Formal Dining Room
- Neighborhood Views
- Home Security System
- Laundry Room
Kitchen
- Eat-In Kitchen
- Walk-In Pantry
- Double Oven
- Gas Oven
- Gas Range
- Microwave
- Dishwasher
- Kitchen Island
- Granite Countertops
Flooring
- Carpet
- Laminate
- Tile
Bedrooms and Bathrooms
- 5 Bedrooms | 1 Main Level Bedroom
- Primary Bedroom Suite
- Multi-Level Bedroom
- Walk-In Closet
- Stone Bathroom Countertops
- Dual Vanity Sinks in Primary Bathroom
- Linen Closet In Bathroom
Eco-Friendly Details
- Solar Power System
Outdoor Features
- Covered patio or porch
- Exterior Lighting
- Rain Gutters
Location
- Property is near a park
- Property is near public transit
- Suburban Location
Schools
- Temecula Luiseno Elementary School
- Vail Ranch Middle School
- Great Oak High School
Utilities
- Two cooling system units
- Central Heating and Cooling System
- Phone Available
- Cable TV Available
Listing and Financial Details
- Tax Lot 60
- Tax Tract Number 23063
- Assessor Parcel Number 962122007
Community Details
Overview
- Redhawk Association, Phone Number (951) 699-2918
- Rancho Madera Association, Phone Number (951) 698-4030
- Maintained Community
Recreation
- Bike Trail
Security
- Controlled Access
- Gated Community
Ownership History
Purchase Details
Purchase Details
Home Financials for this Owner
Home Financials are based on the most recent Mortgage that was taken out on this home.Purchase Details
Home Financials for this Owner
Home Financials are based on the most recent Mortgage that was taken out on this home.Purchase Details
Home Financials for this Owner
Home Financials are based on the most recent Mortgage that was taken out on this home.Purchase Details
Home Financials for this Owner
Home Financials are based on the most recent Mortgage that was taken out on this home.Purchase Details
Home Financials for this Owner
Home Financials are based on the most recent Mortgage that was taken out on this home.Purchase Details
Home Financials for this Owner
Home Financials are based on the most recent Mortgage that was taken out on this home.Purchase Details
Home Financials for this Owner
Home Financials are based on the most recent Mortgage that was taken out on this home.Purchase Details
Purchase Details
Home Financials for this Owner
Home Financials are based on the most recent Mortgage that was taken out on this home.Purchase Details
Purchase Details
Purchase Details
Similar Homes in Temecula, CA
Home Values in the Area
Average Home Value in this Area
Purchase History
| Date | Type | Sale Price | Title Company |
|---|---|---|---|
| Interfamily Deed Transfer | -- | None Available | |
| Grant Deed | $575,000 | Chicago Title Company | |
| Grant Deed | $529,000 | Lawyers Title | |
| Grant Deed | $405,000 | Chicago Title | |
| Grant Deed | $325,000 | Chicago Title Inland Empire | |
| Interfamily Deed Transfer | -- | Fidelity National Title Co | |
| Interfamily Deed Transfer | -- | Advantage Title Company | |
| Grant Deed | $679,000 | Advantage Title Company | |
| Interfamily Deed Transfer | -- | -- | |
| Interfamily Deed Transfer | -- | Chicago Title Co | |
| Interfamily Deed Transfer | -- | -- | |
| Interfamily Deed Transfer | -- | First American Title Ins Co | |
| Grant Deed | -- | First American Title Co |
Mortgage History
| Date | Status | Loan Amount | Loan Type |
|---|---|---|---|
| Open | $632,000 | New Conventional | |
| Closed | $505,000 | New Conventional | |
| Closed | $50,000 | Credit Line Revolving | |
| Closed | $460,000 | New Conventional | |
| Closed | $86,250 | Stand Alone Second | |
| Previous Owner | $497,625 | VA | |
| Previous Owner | $46,523 | Credit Line Revolving | |
| Previous Owner | $391,483 | FHA | |
| Previous Owner | $486,200 | New Conventional | |
| Previous Owner | $475,300 | Fannie Mae Freddie Mac | |
| Previous Owner | $85,500 | Credit Line Revolving | |
| Previous Owner | $456,000 | New Conventional | |
| Previous Owner | $155,300 | Credit Line Revolving | |
| Previous Owner | $322,700 | Unknown | |
| Previous Owner | $88,000 | Unknown | |
| Previous Owner | $135,000 | Credit Line Revolving | |
| Previous Owner | $275,000 | Unknown | |
| Previous Owner | $80,000 | Unknown | |
| Previous Owner | $87,000 | Credit Line Revolving | |
| Previous Owner | $57,000 | Credit Line Revolving |
Property History
| Date | Event | Price | Change | Sq Ft Price |
|---|---|---|---|---|
| 05/31/2019 05/31/19 | Sold | $575,000 | 0.0% | $190 / Sq Ft |
| 03/28/2019 03/28/19 | For Sale | $575,000 | +8.7% | $190 / Sq Ft |
| 03/03/2017 03/03/17 | Sold | $529,000 | -1.9% | $175 / Sq Ft |
| 12/16/2016 12/16/16 | For Sale | $539,000 | +33.1% | $178 / Sq Ft |
| 09/30/2012 09/30/12 | Sold | $405,000 | +1.5% | $131 / Sq Ft |
| 08/27/2012 08/27/12 | Pending | -- | -- | -- |
| 08/25/2012 08/25/12 | For Sale | $399,000 | +22.8% | $130 / Sq Ft |
| 07/30/2012 07/30/12 | Sold | $325,000 | 0.0% | $107 / Sq Ft |
| 04/11/2012 04/11/12 | Price Changed | $325,000 | +3.2% | $107 / Sq Ft |
| 03/04/2012 03/04/12 | Pending | -- | -- | -- |
| 02/01/2012 02/01/12 | For Sale | $315,000 | -- | $104 / Sq Ft |
Tax History Compared to Growth
Tax History
| Year | Tax Paid | Tax Assessment Tax Assessment Total Assessment is a certain percentage of the fair market value that is determined by local assessors to be the total taxable value of land and additions on the property. | Land | Improvement |
|---|---|---|---|---|
| 2025 | $9,028 | $1,226,175 | $139,437 | $1,086,738 |
| 2023 | $9,028 | $656,293 | $134,023 | $522,270 |
| 2022 | $8,743 | $643,426 | $131,396 | $512,030 |
| 2021 | $8,165 | $592,575 | $128,820 | $463,755 |
| 2020 | $8,059 | $586,500 | $127,500 | $459,000 |
| 2019 | $7,802 | $550,371 | $165,111 | $385,260 |
| 2018 | $7,649 | $539,580 | $161,874 | $377,706 |
| 2017 | $6,233 | $429,716 | $106,102 | $323,614 |
| 2016 | $6,110 | $421,291 | $104,022 | $317,269 |
| 2015 | $5,997 | $414,964 | $102,460 | $312,504 |
| 2014 | $5,825 | $406,838 | $100,454 | $306,384 |
Agents Affiliated with this Home
-

Seller's Agent in 2019
Marie Clark
Allison James Estates & Homes
(951) 265-6259
4 in this area
68 Total Sales
-

Buyer's Agent in 2019
Lori Nevens
Realty ONE Group Southwest
(951) 216-1931
12 Total Sales
-

Seller's Agent in 2017
Goran Forss
Team Forss Realty Group
(951) 302-1492
45 in this area
1,296 Total Sales
-

Seller Co-Listing Agent in 2017
Lisa Forss
Team Forss Realty Group
(951) 302-1492
5 in this area
43 Total Sales
-
K
Buyer's Agent in 2017
Kelly Dickerson
NON-MEMBER/NBA or BTERM OFFICE
-
D
Seller's Agent in 2012
Denise Perry
Allison James Estates & Homes
Map
Source: California Regional Multiple Listing Service (CRMLS)
MLS Number: SW19068527
APN: 962-122-007
- 45422 Camino Monzon
- 45339 Tiburcio Dr
- 45211 Willowick St
- 45290 Willowick St
- 45360 Vista Verde
- 45605 Corte Royal
- 45703 Calle Ayora
- 32475 Corte Barela
- 45344 Saint Tisbury St
- 45878 Corte Orizaba
- 32197 Callesito Fadrique
- 45377 Aguila Ct
- 45211 Tioga St
- 45924 Via la Colorada
- 45272 Tioga St
- 32509 Hupa Dr
- 32070 Corte Bonilio
- 32974 Anasazi Dr
- 33010 Poppy St
- 45861 Camino Rubi
