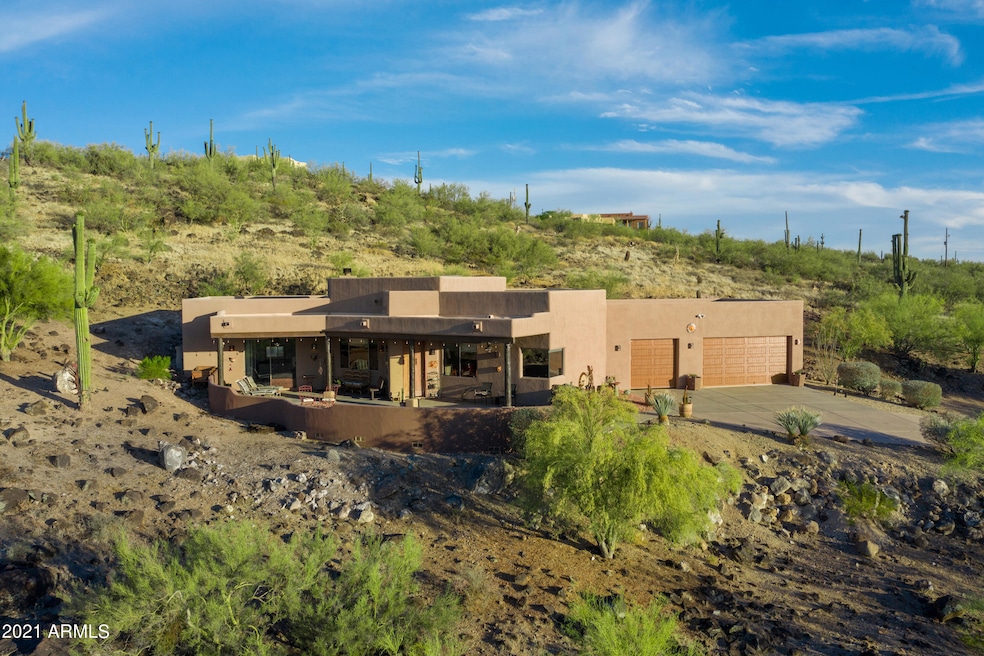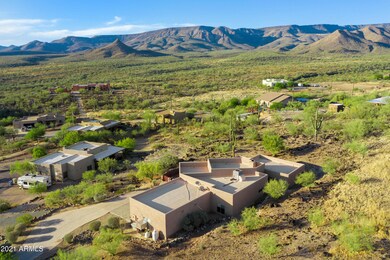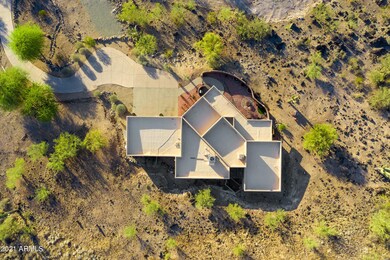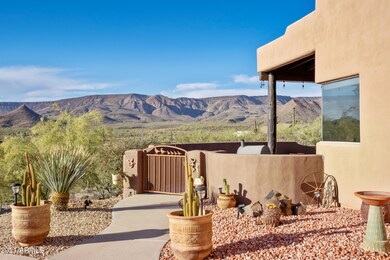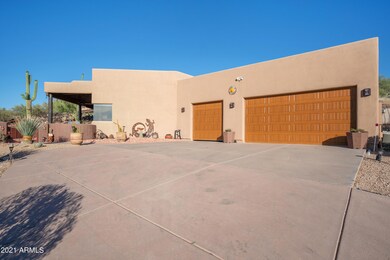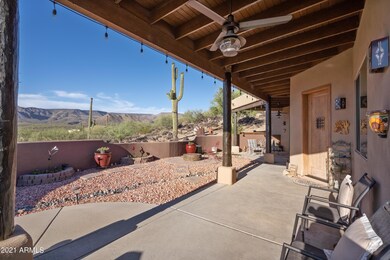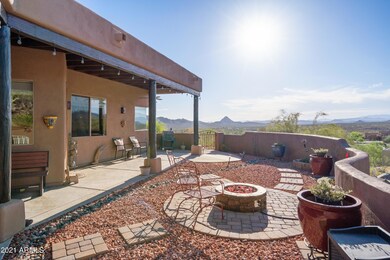
45425 N 15th St New River, AZ 85087
Highlights
- Horses Allowed On Property
- Mountain View
- Hydromassage or Jetted Bathtub
- New River Elementary School Rated A-
- Santa Fe Architecture
- Corner Lot
About This Home
As of August 2021MAGNIFICENT POINT OF VIEW Hillside Santa Fe territorial private desert oasis w/ inspiring views overlooking the Tonto Nat'l Forest. Spacious acre+ lot is yards away from hiking/riding trails. Custom built w/ naturally lit open floorplan adorned w/ artisan upgrades–copper hood over stove, rich mesquite wood bench spans length of living room wrapping the southwest fireplace. Unwind on courtyard patio while taking in the captivating sunsets. Deluxe Master Suite w/ private glass door leads to patio for stargazing. Serene Master Bath w/ spa tub to soak away the stress of the day. Private courtyard off Guest Rm 1 perfect for yoga & cup of tea. Guest Rm 2 incorporates a full bath & walk-in closet making it a second Master Suite. Cooled 3 bay garage w/ storage. Come visit this peaceful haven! When you see a home like this you realize that it is much more than a roof over your head or a house to live in---it is a home. An immaculate home with attention to detail, lovingly cared for with an emphasis on the natural beauty that surrounds it. This home offers the best of Arizona Sonoran Desert living. This home plot was carved out of the side of the hill to maximize the views and privacy. The footprint of this hillside home has left the most desired parts of the gorgeous natural vegetation around it as well as several majestic saguaros. This home incorporates an indoor/outdoor AZ living experience. There is plenty of versatility in this naturally lit open floor plan and whatever Arizona lifestyle you envision for yourself - this home is going to suit you. Low maintenance with high enjoyment factor! This private drive leads uphill to the grand entrance into a southwest courtyard and patio. This becomes your home theatre - every evening the show is unique. You may find yourself planning your schedule around the phenomenal sunsets! The patio space is great with room for sitting areas, tables or fire pit that make it a special way to spend your time. Even in the summer temps with newly installed lighted ceiling fans you will feel a gentle breeze to keep you cool. The views of the Bradshaw Mountains and the Tonto National Forest are magazine worthy. Enter the appropriately rustic heavy wooden door into the great room, your eye will follow the line of the custom designed mesquite wood bench that extends from the front entry, under the picture windows and wrapping around the gas fireplace. A perfect way to bring more of this land's natural beauty right into your living space. Looking out the picture window are the undeniable breathtaking views that will remind you why you love this home. It may be a difficult choice to choose your view from this room --the mesmerizing flames of your fireplace, an epic movie on your big screen or the view of the saguaros and desert sky outside your living room. The kitchen is set up for effortless entertaining with high end appliances and various dining options. The unique copper vent hood above the cooktop is a beautiful focal point, vibrant custom paint, pot shelves to display your collections and new pendant lighting fixtures above the bar. The ultimate kitchen sink corner window has seamless panoramic views--family & guests will beg to do the dishes! The Master Suite is complete with a sitting area, custom barn-wood backdrop, and a large arcadia glass door to the patio. It would not be a master "suite" without a luxurious spa-like bath. Enjoy natural lighting during the day and see stars in the night sky through the high windows. Relax away the stress of your day with bubbles in the large spa tub. Private water closet, a linen closet & a large dressing room closet. The first Guest Bedroom provides a serene courtyard that is the perfect place for a delightful cup of tea, good book or meditation. This room would make a great office, workout space or library. This guest room has a 3/4 bath just across the hallway. The next Guest Bedroom has a large window view of the natural desert including the recognizable purple flowered "Texas Ranger" sages. This bedroom could be considered another master as it incorporates its own private full bath. Both guest bedrooms have walk-in closets. The Laundry Room is such that you have plenty of space to do laundry and have extra appliances (wine cooler, etc.) There is a new sturdy laundry sink and upper storage cabinets. This is where you access the temp-controlled garage for year-round comfort, storage, and workshop space. The 3-bay garage floor is nicely painted for easy upkeep. This garage is ideal for many hobbies. Some additional info: exterior paint in 2016 under warranty, newer 14 SEER HVAC system under warranty, Newer Master Cool in garage, beautiful double and triple cellular blinds, ceiling fans all providing comfort and energy savings. New River properties are spread out and you can find a balance of neighborly friendships and a respect for privacy among neighbors at the same time. New River residents have a great appreciation for the desert resources and beauty of living at the gates of the Tonto National Forest. High desert vegetation, natural springs, ancient ruins, trails, and wildlife. This property and its million-dollar desert view is just what you are looking for!
Last Agent to Sell the Property
ECLAT Real Estate License #SA540248000 Listed on: 06/10/2021
Home Details
Home Type
- Single Family
Est. Annual Taxes
- $3,092
Year Built
- Built in 2002
Lot Details
- 1.17 Acre Lot
- Private Streets
- Desert faces the front and back of the property
- Block Wall Fence
- Corner Lot
- Front and Back Yard Sprinklers
- Sprinklers on Timer
- Private Yard
Parking
- 3 Car Direct Access Garage
- Heated Garage
- Garage Door Opener
Home Design
- Santa Fe Architecture
- Wood Frame Construction
- Foam Roof
- Stucco
Interior Spaces
- 2,402 Sq Ft Home
- 1-Story Property
- Ceiling height of 9 feet or more
- Ceiling Fan
- Gas Fireplace
- Double Pane Windows
- Low Emissivity Windows
- Vinyl Clad Windows
- Family Room with Fireplace
- Mountain Views
Kitchen
- Eat-In Kitchen
- Breakfast Bar
- Electric Cooktop
- Built-In Microwave
- ENERGY STAR Qualified Appliances
- Kitchen Island
Flooring
- Carpet
- Tile
Bedrooms and Bathrooms
- 3 Bedrooms
- Primary Bathroom is a Full Bathroom
- 3 Bathrooms
- Dual Vanity Sinks in Primary Bathroom
- Easy To Use Faucet Levers
- Hydromassage or Jetted Bathtub
- Bathtub With Separate Shower Stall
Accessible Home Design
- Bath Scalding Control Feature
- Accessible Hallway
- Doors with lever handles
- Doors are 32 inches wide or more
- No Interior Steps
- Multiple Entries or Exits
Schools
- New River Elementary School
- Desert Mountain Middle School
- Boulder Creek High School
Utilities
- Evaporated cooling system
- Refrigerated and Evaporative Cooling System
- Central Air
- Heating Available
- Propane
- Shared Well
- Septic Tank
- High Speed Internet
Additional Features
- ENERGY STAR Qualified Equipment for Heating
- Covered patio or porch
- Horses Allowed On Property
Listing and Financial Details
- Tax Lot -/-/
- Assessor Parcel Number 202-20-035-E
Community Details
Overview
- No Home Owners Association
- Association fees include no fees
- Built by DANZER
Recreation
- Bike Trail
Ownership History
Purchase Details
Home Financials for this Owner
Home Financials are based on the most recent Mortgage that was taken out on this home.Purchase Details
Home Financials for this Owner
Home Financials are based on the most recent Mortgage that was taken out on this home.Purchase Details
Purchase Details
Purchase Details
Purchase Details
Similar Homes in the area
Home Values in the Area
Average Home Value in this Area
Purchase History
| Date | Type | Sale Price | Title Company |
|---|---|---|---|
| Warranty Deed | $715,000 | First Arizona Title Agency | |
| Cash Sale Deed | $375,000 | American Title Svc Agency Ll | |
| Warranty Deed | $324,900 | Security Title Agency | |
| Interfamily Deed Transfer | -- | -- | |
| Interfamily Deed Transfer | -- | First American Title | |
| Warranty Deed | $85,000 | First American Title |
Mortgage History
| Date | Status | Loan Amount | Loan Type |
|---|---|---|---|
| Open | $100,000 | New Conventional | |
| Open | $270,000 | New Conventional | |
| Previous Owner | $106,000 | New Conventional |
Property History
| Date | Event | Price | Change | Sq Ft Price |
|---|---|---|---|---|
| 08/25/2021 08/25/21 | Sold | $715,000 | -4.7% | $298 / Sq Ft |
| 06/26/2021 06/26/21 | Price Changed | $749,900 | -4.5% | $312 / Sq Ft |
| 06/10/2021 06/10/21 | For Sale | $784,900 | +109.3% | $327 / Sq Ft |
| 06/15/2016 06/15/16 | Sold | $375,000 | 0.0% | $156 / Sq Ft |
| 05/14/2016 05/14/16 | Pending | -- | -- | -- |
| 05/12/2016 05/12/16 | For Sale | $375,000 | -- | $156 / Sq Ft |
Tax History Compared to Growth
Tax History
| Year | Tax Paid | Tax Assessment Tax Assessment Total Assessment is a certain percentage of the fair market value that is determined by local assessors to be the total taxable value of land and additions on the property. | Land | Improvement |
|---|---|---|---|---|
| 2025 | $3,367 | $32,849 | -- | -- |
| 2024 | $3,186 | $31,285 | -- | -- |
| 2023 | $3,186 | $45,880 | $9,170 | $36,710 |
| 2022 | $3,063 | $35,210 | $7,040 | $28,170 |
| 2021 | $3,161 | $34,020 | $6,800 | $27,220 |
| 2020 | $3,092 | $32,910 | $6,580 | $26,330 |
| 2019 | $2,992 | $31,310 | $6,260 | $25,050 |
| 2018 | $2,884 | $30,510 | $6,100 | $24,410 |
| 2017 | $2,830 | $27,850 | $5,570 | $22,280 |
| 2016 | $2,568 | $27,710 | $5,540 | $22,170 |
| 2015 | $2,376 | $23,680 | $4,730 | $18,950 |
Agents Affiliated with this Home
-

Seller's Agent in 2021
Nancy Kuzelka
ECLAT Real Estate
(602) 339-4332
2 in this area
5 Total Sales
-

Buyer's Agent in 2021
Steven Bauman
Coldwell Banker Realty
(480) 388-2032
3 in this area
124 Total Sales
-

Seller's Agent in 2016
Mark Sumstine
Realty One Group
(602) 828-0684
38 Total Sales
-

Seller Co-Listing Agent in 2016
Kevin Horikami
Realty One Group
(602) 828-0944
-
J
Buyer's Agent in 2016
JC Lespron
Homesmart Advantage Group
Map
Source: Arizona Regional Multiple Listing Service (ARMLS)
MLS Number: 6248743
APN: 202-20-035E
- 45427 N 14th St
- 1434 E Venado Dr
- 45208 N 14th St
- 45020 N 18th St
- 1670 E Gaffney Rd
- 44821 N 12th St
- 44811 N 12th St
- 44446 N 14th St
- 44421 N 12th St
- 2015 E Gaffney Rd
- 1008 E Mano Dr
- 45120 N 18th St
- 45020 N 22nd St
- 2200 E Circle Mountain Rd
- XX E Circle Mountain Rd Unit 6Q
- 1514 E Wild Field Dr
- 45000 N 7th St
- 44413 N 20th St
- 45245 N 22nd St
- 45xxx N 23rd Place
