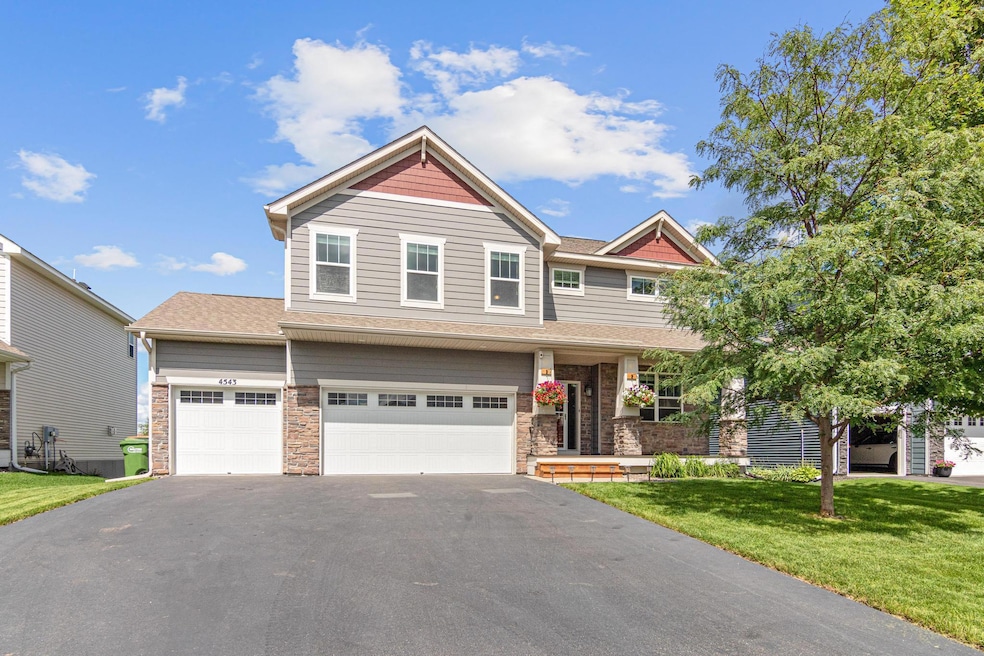4543 124th Ln NE Blaine, MN 55449
Estimated payment $3,823/month
Highlights
- Family Room with Fireplace
- Loft
- Walk-In Pantry
- Sunrise Elementary School Rated A-
- Mud Room
- Built-In Double Oven
About This Home
Discover this spacious 5-bedroom, 4-bath home nestled in one of Blaine's most desirable neighborhoods. Thoughtfully designed with comfort and convenience in mind, it offers everything you've been looking for-and more.
On the main level, you'll enjoy a gourmet kitchen with stainless steel appliances, double ovens, a large granite island, and a walk-in pantry. The open layout makes it easy to gather and entertain.
The upper level brings four bedrooms together on one floor, including a luxurious master suite with an oversized walk-in closet and private ensuite. A versatile loft, full laundry room, and a Jack & Jill bath provide the perfect blend of function and style.
The finished lower level (completed in 2024) is made for relaxing and entertaining, complete with an oversized family room, cozy fireplace, a dry bar with refrigerator, guest bedroom, and a 3/4 bath. Additional highlights include a maintenance-free deck, fenced in backyard, irrigation system, and custom mudroom lockers. Located within the Blaine School District and close to Sunrise Elementary, this home combines everyday convenience with exceptional living.
Home Details
Home Type
- Single Family
Est. Annual Taxes
- $5,900
Year Built
- Built in 2018
Lot Details
- 0.28 Acre Lot
- Lot Dimensions are 65x190x65x190
- Property is Fully Fenced
- Chain Link Fence
- Cleared Lot
HOA Fees
- $28 Monthly HOA Fees
Parking
- 3 Car Attached Garage
- Garage Door Opener
Home Design
- Flex
- Wood Composite
Interior Spaces
- 2-Story Property
- Electric Fireplace
- Mud Room
- Family Room with Fireplace
- 2 Fireplaces
- Living Room with Fireplace
- Loft
Kitchen
- Walk-In Pantry
- Built-In Double Oven
- Cooktop
- Microwave
- Dishwasher
- Stainless Steel Appliances
- Disposal
- The kitchen features windows
Bedrooms and Bathrooms
- 5 Bedrooms
Laundry
- Laundry Room
- Washer and Dryer Hookup
Finished Basement
- Basement Fills Entire Space Under The House
- Sump Pump
- Drain
- Basement Storage
- Basement Window Egress
Eco-Friendly Details
- Air Exchanger
Utilities
- Forced Air Heating and Cooling System
- Humidifier
Community Details
- Association fees include professional mgmt
- Associa Minnesota Association, Phone Number (763) 225-6400
- Parkside North 7Th Add Subdivision
Listing and Financial Details
- Assessor Parcel Number 123123210060
Map
Home Values in the Area
Average Home Value in this Area
Tax History
| Year | Tax Paid | Tax Assessment Tax Assessment Total Assessment is a certain percentage of the fair market value that is determined by local assessors to be the total taxable value of land and additions on the property. | Land | Improvement |
|---|---|---|---|---|
| 2025 | $5,900 | $602,200 | $110,000 | $492,200 |
| 2024 | $5,900 | $544,800 | $108,200 | $436,600 |
| 2023 | $5,274 | $543,300 | $103,000 | $440,300 |
| 2022 | $4,944 | $540,600 | $92,400 | $448,200 |
| 2021 | $4,778 | $449,800 | $77,000 | $372,800 |
| 2020 | $4,726 | $425,700 | $77,000 | $348,700 |
| 2019 | $3,403 | $405,200 | $72,000 | $333,200 |
| 2018 | $480 | $292,600 | $0 | $0 |
Property History
| Date | Event | Price | Change | Sq Ft Price |
|---|---|---|---|---|
| 08/22/2025 08/22/25 | Pending | -- | -- | -- |
| 08/20/2025 08/20/25 | For Sale | $619,900 | -- | $177 / Sq Ft |
Purchase History
| Date | Type | Sale Price | Title Company |
|---|---|---|---|
| Warranty Deed | $407,000 | Dhi Title Minnesota Inc |
Mortgage History
| Date | Status | Loan Amount | Loan Type |
|---|---|---|---|
| Open | $35,000 | Credit Line Revolving | |
| Open | $376,800 | New Conventional | |
| Closed | $27,749 | Credit Line Revolving | |
| Closed | $386,650 | New Conventional |
Source: NorthstarMLS
MLS Number: 6774876
APN: 12-31-23-21-0060
- 2183 120th Ln NE
- 2150 120th Ln NE
- 2140 120th Ln NE
- 12469 National St NE
- 12599 Fraizer St NE
- 12618 Fraizer St NE
- 12629 Fraizer St NE
- 12273 Ghia Ct NE Unit D
- 12544 Fraizer St NE
- 12608 Fraizer St NE
- 12628 Fraizer St NE
- 12169 Hupp St NE
- Quincy Plan at Crispin Cove
- Macalester Plan at Crispin Cove
- Merriam Plan at Crispin Cove
- Lowry Plan at Crispin Cove
- Dayton Plan at Crispin Cove
- 12695 Fraizer St NE
- 12515 Erskin St NE
- 12649 Erskin St NE







