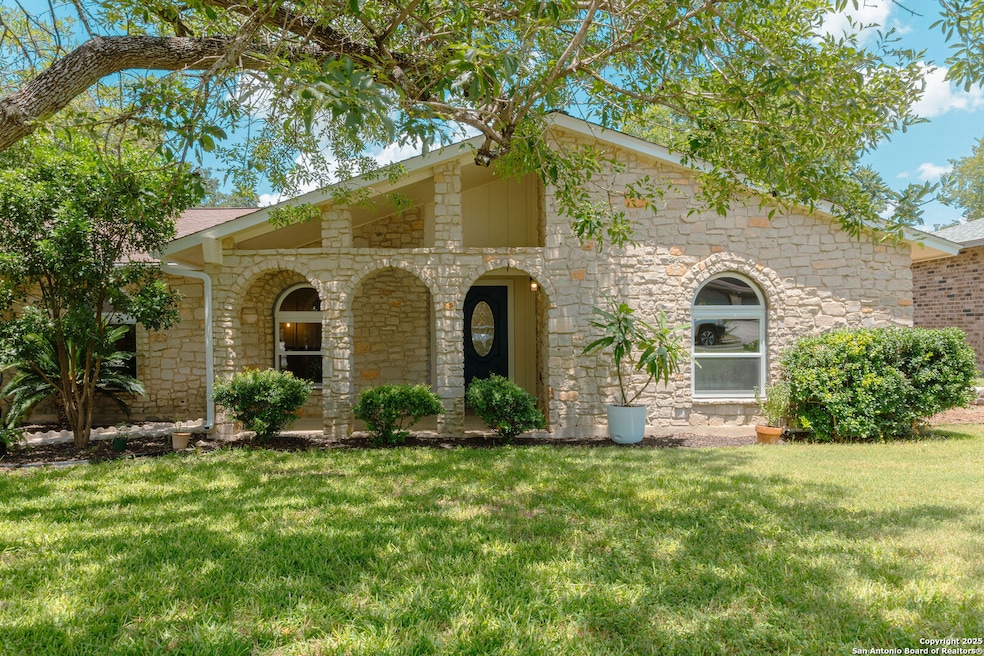4543 Bridgewood Dr San Antonio, TX 78217
El Chaparral NeighborhoodEstimated payment $2,486/month
Highlights
- Golf Course Community
- 1 Fireplace
- Two Living Areas
- Mature Trees
- Solid Surface Countertops
- Covered Patio or Porch
About This Home
Stunning 3-Bedroom, 2-Bath Home with Designer Touches and Backyard Oasis - 2,000 Sq Ft Welcome to this beautifully updated 3-bedroom, 2-bath home that blends style, space, and comfort across 2,000 square feet. From the moment you enter, you're greeted by custom finishes-starting with the chef's kitchen featuring quartz countertops, custom cabinetry, and a flexible layout that flows into both casual and formal dining spaces. Perfect for entertaining, this home offers two spacious living areas designed for gatherings big or small. Wood-look tile flooring adds warmth and elegance throughout the entry, dining, and living areas. The oversized primary suite offers a true retreat with ample room for a king-sized bed, a spa-like en-suite with walk-in shower and six body-jet shower system, heated towel rack, and a generous walk-in closet. Step outside to an entertainer's dream backyard: a large covered patio deck, lush landscaping with Pride of Barbados, xeriscaped rock beds, and a cozy fire pit area-ideal for relaxing evenings or weekend get-togethers. Recent updates include a brand-new water heater (July 2025), HVAC system, and plumbing enhancements. Freshly painted and meticulously maintained, this home is easy to see yourself moving into today.
Home Details
Home Type
- Single Family
Est. Annual Taxes
- $7,451
Year Built
- Built in 1978
Lot Details
- 9,627 Sq Ft Lot
- Level Lot
- Mature Trees
Home Design
- Slab Foundation
- Composition Roof
Interior Spaces
- 2,000 Sq Ft Home
- Property has 1 Level
- Central Vacuum
- Ceiling Fan
- Chandelier
- 1 Fireplace
- Double Pane Windows
- Low Emissivity Windows
- Window Treatments
- Two Living Areas
- Ceramic Tile Flooring
- Permanent Attic Stairs
Kitchen
- Walk-In Pantry
- Built-In Oven
- Microwave
- Solid Surface Countertops
- Disposal
Bedrooms and Bathrooms
- 3 Bedrooms
- Walk-In Closet
- 2 Full Bathrooms
Laundry
- Laundry Room
- Laundry on main level
- Washer Hookup
Parking
- 2 Car Attached Garage
- Garage Door Opener
- Driveway Level
Utilities
- Central Heating and Cooling System
- Heating System Uses Natural Gas
- Gas Water Heater
- Cable TV Available
Additional Features
- No Carpet
- Covered Patio or Porch
Listing and Financial Details
- Legal Lot and Block 16 / 21
- Assessor Parcel Number 161810210160
- Seller Concessions Offered
Community Details
Overview
- Northern Hills Subdivision
Recreation
- Golf Course Community
Map
Home Values in the Area
Average Home Value in this Area
Tax History
| Year | Tax Paid | Tax Assessment Tax Assessment Total Assessment is a certain percentage of the fair market value that is determined by local assessors to be the total taxable value of land and additions on the property. | Land | Improvement |
|---|---|---|---|---|
| 2025 | $5,392 | $326,000 | $66,760 | $259,240 |
| 2024 | $5,392 | $313,357 | $60,690 | $278,696 |
| 2023 | $5,392 | $284,870 | $60,690 | $274,310 |
| 2022 | $6,390 | $258,973 | $48,650 | $231,350 |
| 2021 | $6,015 | $235,430 | $40,460 | $194,970 |
| 2020 | $5,862 | $226,040 | $27,120 | $198,920 |
| 2019 | $5,734 | $215,280 | $27,120 | $188,160 |
| 2018 | $5,463 | $204,620 | $27,120 | $177,500 |
| 2017 | $5,130 | $190,370 | $27,120 | $163,250 |
| 2016 | $4,860 | $180,351 | $27,120 | $157,500 |
| 2015 | $1,683 | $163,955 | $22,510 | $148,470 |
| 2014 | $1,683 | $149,050 | $0 | $0 |
Property History
| Date | Event | Price | Change | Sq Ft Price |
|---|---|---|---|---|
| 08/07/2025 08/07/25 | Price Changed | $350,000 | -6.7% | $175 / Sq Ft |
| 07/31/2025 07/31/25 | For Sale | $375,000 | -- | $188 / Sq Ft |
Purchase History
| Date | Type | Sale Price | Title Company |
|---|---|---|---|
| Vendors Lien | -- | First American Title | |
| Special Warranty Deed | -- | None Available |
Mortgage History
| Date | Status | Loan Amount | Loan Type |
|---|---|---|---|
| Open | $192,449 | FHA |
Source: San Antonio Board of REALTORS®
MLS Number: 1888754
APN: 16181-021-0160
- 4566 Sherwood Way
- 4479 Hay Market
- 4503 Stradford Place
- 14118 Old Bond St
- 13910 Crested Creek
- 4531 Briargrove St
- 13914 Woodbreeze St
- 14319 Bromley Place
- 14111 Exmoor St
- 13926 Anchorage Hill
- 14202 Light Bend
- 4826 Bohill St
- 4403 Sherwood Way
- 13707 Scarsdale St
- 4827 Ayrshire Dr
- 4400 Stahl Rd
- 13702 Bellcrest Dr
- 14230 Canary Ln
- 4803 Tennyson Dr
- 13823 Brays Forest
- 4519 Briardale St Unit ID1263820P
- 4602 Bohill St
- 4514 Stradford Place
- 4714 Bohill St
- 4718 Saddle Ridge
- 14115 Exmoor St
- 4702 Sunny Grove
- 13503 Coleridge St
- 13502 Bret Harte St
- 4902 Buckwheat St
- 4835 Flicker St
- 14926 Palmer Creek
- 4900 Nuthatch St
- 4947 Nuthatch St
- 5040 Anacacho St
- 4911 Dare Ln
- 13022 Uhr Ln
- 14417 Edgemont St
- 5011 Sommerdale
- 4315 Heatherwood St







