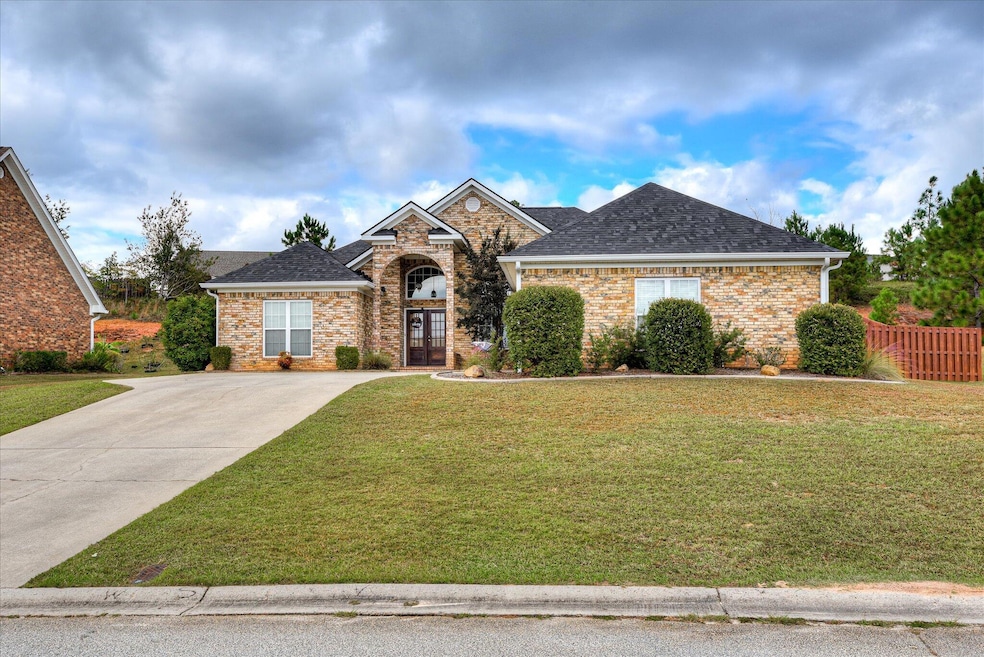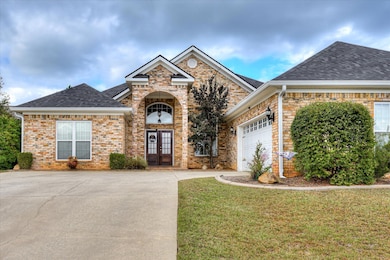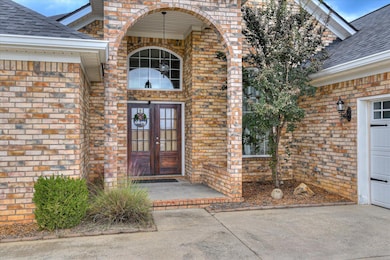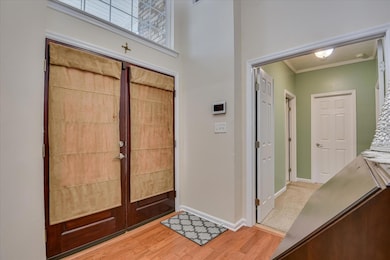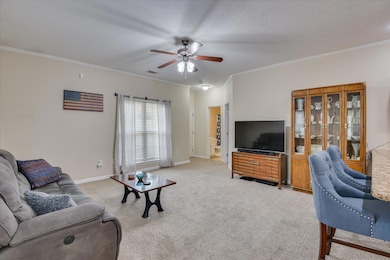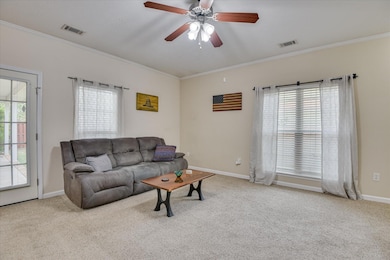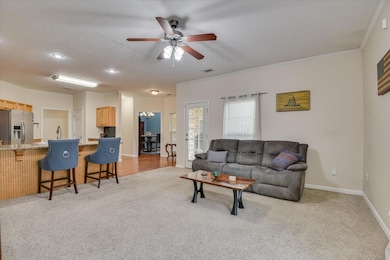4543 Logans Way Augusta, GA 30909
Belair NeighborhoodEstimated payment $2,066/month
Highlights
- Very Popular Property
- Ranch Style House
- Home Office
- Johnson Magnet Rated 10
- Wood Flooring
- Covered Patio or Porch
About This Home
Welcome to this brick ranch on a 0.49 acre lot with a spacious & private backyard. At the front door, you are met with/ a welcoming foyer that opens to a formal dining room on one side and a versatile flex room on the other--ideal for a sitting room, office, den, or playroom. To the left is a double door that leads to spacious primary bedroom w/sitting area, a separate linens closet & a beautifully remodeled primary bath that offers a double-sink vanity, separate shower & soaking tub, and a walk-in closet! This home offers a desirable split-bedroom floor plan. Nice size secondary bedrooms, two of which share a full bath and the fourth bedroom offers its own private bath that can be perfect as a mother-in-law suite. The spacious chef's dream kitchen (w/room for an island) offers granite countertops, newly upgraded backsplash, SS appliances, and a pantry. The open living/kitchen concept makes it perfect for family time or entertaining guests while cooking. The 25X23 double-car garage offers a lot of space for an added workshop. Do not forget to check out the multiple doors leading to the oversized covered back porch and beautifully landscaped & private backyard. This is a great location and perfect for those seeking the convenience of access to major area employers. Less than 5 minutes from Fort Gordon, and I-20. Conveniently located off South Bel Air Road w/easy access to all shopping and hospitals!
Home Details
Home Type
- Single Family
Est. Annual Taxes
- $4,162
Year Built
- Built in 2006 | Remodeled
Lot Details
- 0.49 Acre Lot
- Lot Dimensions are 85x223x149x134
- Privacy Fence
- Fenced
- Landscaped
- Front and Back Yard Sprinklers
HOA Fees
- $10 Monthly HOA Fees
Parking
- 2 Car Attached Garage
- Parking Pad
- Garage Door Opener
Home Design
- Ranch Style House
- Brick Exterior Construction
- Slab Foundation
- Composition Roof
Interior Spaces
- 2,373 Sq Ft Home
- Wired For Data
- Built-In Features
- Ceiling Fan
- Blinds
- Living Room
- Breakfast Room
- Dining Room
- Home Office
- Attic Floors
- Fire and Smoke Detector
- Washer and Electric Dryer Hookup
Kitchen
- Eat-In Kitchen
- Electric Range
- Microwave
- Dishwasher
Flooring
- Wood
- Carpet
- Ceramic Tile
Bedrooms and Bathrooms
- 4 Bedrooms
- Walk-In Closet
- 3 Full Bathrooms
- Soaking Tub
- Garden Bath
Outdoor Features
- Covered Patio or Porch
Schools
- Belair K8 Elementary And Middle School
- Westside High School
Utilities
- Central Air
- Heating Available
Community Details
- Elderberry Subdivision
Listing and Financial Details
- Assessor Parcel Number 0671025000
Map
Home Values in the Area
Average Home Value in this Area
Tax History
| Year | Tax Paid | Tax Assessment Tax Assessment Total Assessment is a certain percentage of the fair market value that is determined by local assessors to be the total taxable value of land and additions on the property. | Land | Improvement |
|---|---|---|---|---|
| 2025 | $4,162 | $129,368 | $15,800 | $113,568 |
| 2024 | $4,162 | $118,008 | $15,800 | $102,208 |
| 2023 | $3,558 | $111,432 | $15,800 | $95,632 |
| 2022 | $3,201 | $100,183 | $15,800 | $84,383 |
| 2021 | $2,979 | $84,060 | $15,800 | $68,260 |
| 2020 | $2,930 | $84,060 | $15,800 | $68,260 |
| 2019 | $2,911 | $77,740 | $15,800 | $61,940 |
| 2018 | $2,932 | $77,740 | $15,800 | $61,940 |
| 2017 | $2,889 | $77,740 | $15,800 | $61,940 |
| 2016 | $2,835 | $77,740 | $15,800 | $61,940 |
| 2015 | $2,912 | $77,740 | $15,800 | $61,940 |
| 2014 | $2,915 | $77,740 | $15,800 | $61,940 |
Property History
| Date | Event | Price | List to Sale | Price per Sq Ft | Prior Sale |
|---|---|---|---|---|---|
| 11/07/2025 11/07/25 | For Sale | $324,900 | 0.0% | $137 / Sq Ft | |
| 02/25/2021 02/25/21 | Rented | $1,525 | 0.0% | -- | |
| 01/29/2021 01/29/21 | Off Market | $1,525 | -- | -- | |
| 01/22/2021 01/22/21 | For Rent | $1,525 | 0.0% | -- | |
| 04/30/2015 04/30/15 | Sold | $190,000 | -5.0% | $86 / Sq Ft | View Prior Sale |
| 03/31/2015 03/31/15 | Pending | -- | -- | -- | |
| 02/23/2015 02/23/15 | For Sale | $200,000 | -- | $91 / Sq Ft |
Purchase History
| Date | Type | Sale Price | Title Company |
|---|---|---|---|
| Warranty Deed | $190,000 | -- | |
| Warranty Deed | $198,000 | None Available |
Mortgage History
| Date | Status | Loan Amount | Loan Type |
|---|---|---|---|
| Open | $194,085 | VA | |
| Previous Owner | $188,100 | Fannie Mae Freddie Mac |
Source: REALTORS® of Greater Augusta
MLS Number: 549043
APN: 0671025000
- 4321 Regans Ln
- 4086 Harper Franklin Ave
- 3416 Covington Ct
- 3422 Covington Ct
- 4308 Regans Ln
- 729 Holderness Ct
- 4042 Cottingham Way
- 1056 Burlington Dr
- 5005 Charlie Dr
- 4061 Cottingham Way
- 3312 Camak Dr
- 3314 Camak Dr
- 5316 Bull St
- 4829 Apple Ct
- 5309 Bull St
- 3985 Belair Rd
- 2305 Belair Spring Rd
- 3650 Crawfordville Dr
- 4027 Madison Ln
- 2517 Waterfront Dr
- 4018 Cottingham Way
- 2000 Mchenry Square
- 1400 Pointe Grand Dr
- 3012 Brockham Ct
- 1923 Barton Chapel Rd
- 101 Little Rock Dr
- 3647 Wrightsboro Rd
- 210 Reservation Way
- 6053 Sanibel Dr
- 255 Reservation Way
- 6015 Sanibel Dr
- 1020 Amli Way
- 7306 Dorado Dr
- 7313 Dorado Dr
- 9020 Baker Ct
- 8035 Reagan Cir
- 3001 Dr
- 2017 Willhaven Dr
- 1901 Lauren Ln
- 1739 Elizabeth St
