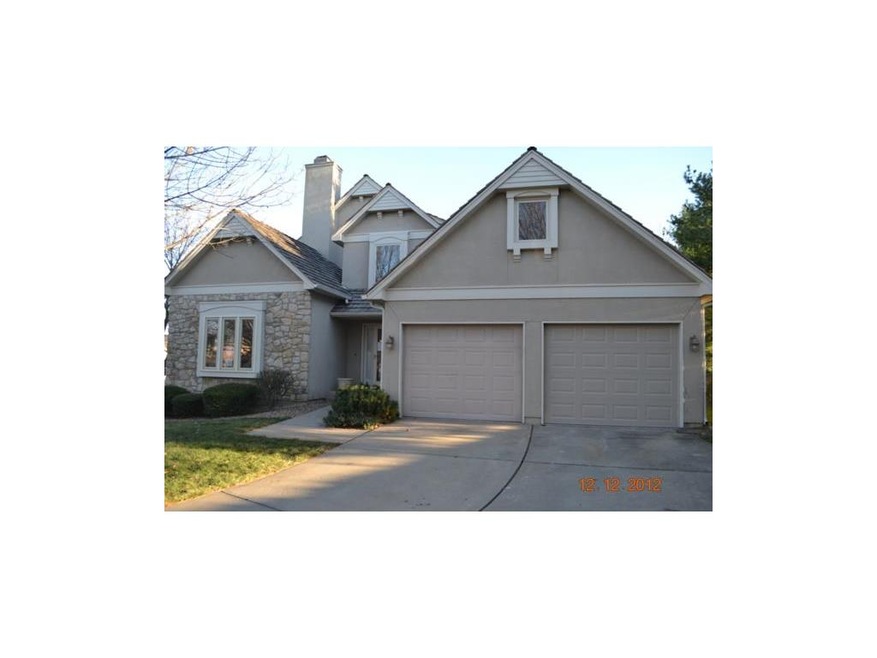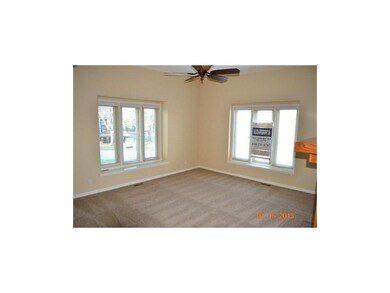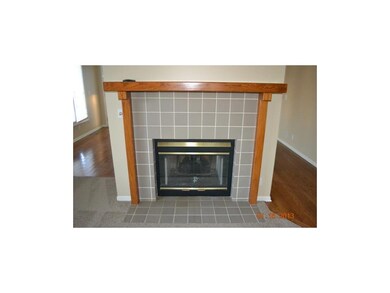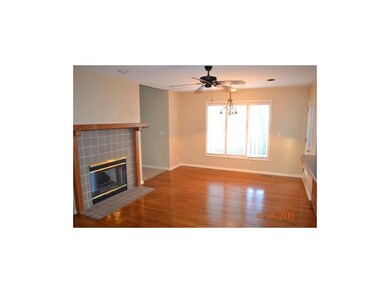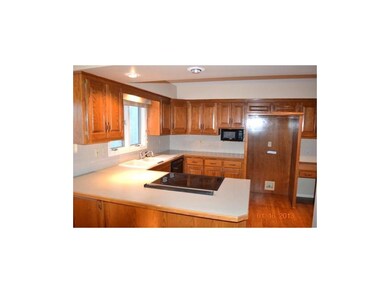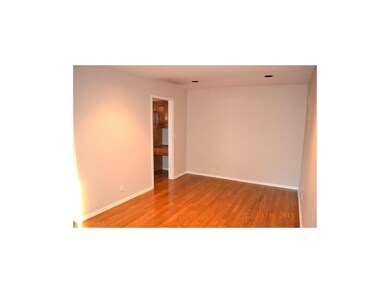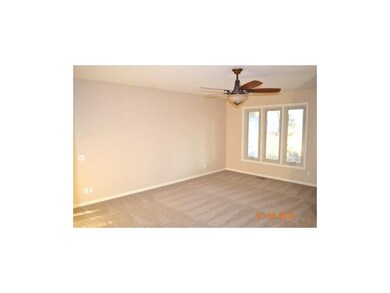
4543 NE Waters Edge St Lees Summit, MO 64064
Chapel Ridge NeighborhoodHighlights
- Vaulted Ceiling
- Traditional Architecture
- Granite Countertops
- Chapel Lakes Elementary School Rated A
- Wood Flooring
- Breakfast Room
About This Home
As of March 2025Home Steps Freddie Mac foreclosure. New Carpet, Paint and ready to move into. Not your average foreclosure.
This property is eligible under the Freddie Mac First Look Initiative through Feb 1st 2013 (first 15 days are Owner Occ only)
Last Agent to Sell the Property
Mitch Thomas
All American Realty License #2004021883 Listed on: 01/16/2013
Last Buyer's Agent
Diana Frank
Cynda Sells Realty Group L L C License #1999066790
Townhouse Details
Home Type
- Townhome
Est. Annual Taxes
- $4,023
Year Built
- Built in 1989
HOA Fees
- $294 Monthly HOA Fees
Parking
- 2 Car Attached Garage
- Front Facing Garage
Home Design
- Traditional Architecture
- Composition Roof
- Stone Veneer
- Stucco
Interior Spaces
- 2,205 Sq Ft Home
- Wet Bar: All Carpet, Built-in Features, Ceiling Fan(s), Wood Floor, Fireplace
- Built-In Features: All Carpet, Built-in Features, Ceiling Fan(s), Wood Floor, Fireplace
- Vaulted Ceiling
- Ceiling Fan: All Carpet, Built-in Features, Ceiling Fan(s), Wood Floor, Fireplace
- Skylights
- Shades
- Plantation Shutters
- Drapes & Rods
- Family Room
- Living Room with Fireplace
- Formal Dining Room
- Laundry on main level
- Finished Basement
Kitchen
- Breakfast Room
- Built-In Range
- Dishwasher
- Granite Countertops
- Laminate Countertops
- Disposal
Flooring
- Wood
- Wall to Wall Carpet
- Linoleum
- Laminate
- Stone
- Ceramic Tile
- Luxury Vinyl Plank Tile
- Luxury Vinyl Tile
Bedrooms and Bathrooms
- 3 Bedrooms
- Cedar Closet: All Carpet, Built-in Features, Ceiling Fan(s), Wood Floor, Fireplace
- Walk-In Closet: All Carpet, Built-in Features, Ceiling Fan(s), Wood Floor, Fireplace
- Double Vanity
- All Carpet
Additional Features
- Enclosed patio or porch
- Central Heating and Cooling System
Community Details
- Association fees include snow removal
- The Waters Edge Subdivision
- On-Site Maintenance
Listing and Financial Details
- Assessor Parcel Number 43-520-01-31-00-0-00-000
Ownership History
Purchase Details
Home Financials for this Owner
Home Financials are based on the most recent Mortgage that was taken out on this home.Purchase Details
Home Financials for this Owner
Home Financials are based on the most recent Mortgage that was taken out on this home.Purchase Details
Home Financials for this Owner
Home Financials are based on the most recent Mortgage that was taken out on this home.Purchase Details
Home Financials for this Owner
Home Financials are based on the most recent Mortgage that was taken out on this home.Purchase Details
Home Financials for this Owner
Home Financials are based on the most recent Mortgage that was taken out on this home.Similar Homes in the area
Home Values in the Area
Average Home Value in this Area
Purchase History
| Date | Type | Sale Price | Title Company |
|---|---|---|---|
| Warranty Deed | -- | Alliance Nationwide Title | |
| Warranty Deed | -- | Coffelt Land Title Inc | |
| Special Warranty Deed | -- | Continental Title | |
| Quit Claim Deed | -- | Nations Title Agency Ks Inc | |
| Warranty Deed | -- | Kansas City Title |
Mortgage History
| Date | Status | Loan Amount | Loan Type |
|---|---|---|---|
| Previous Owner | $341,200 | New Conventional | |
| Previous Owner | $227,200 | New Conventional | |
| Previous Owner | $140,000 | New Conventional | |
| Previous Owner | $100,000 | Credit Line Revolving | |
| Previous Owner | $281,500 | FHA | |
| Previous Owner | $275,793 | FHA | |
| Previous Owner | $244,000 | Unknown | |
| Previous Owner | $30,450 | Credit Line Revolving | |
| Previous Owner | $255,550 | Fannie Mae Freddie Mac |
Property History
| Date | Event | Price | Change | Sq Ft Price |
|---|---|---|---|---|
| 03/13/2025 03/13/25 | Sold | -- | -- | -- |
| 01/15/2025 01/15/25 | Price Changed | $485,000 | -2.8% | $139 / Sq Ft |
| 11/29/2024 11/29/24 | For Sale | $499,000 | +24.8% | $143 / Sq Ft |
| 12/15/2021 12/15/21 | Sold | -- | -- | -- |
| 11/14/2021 11/14/21 | Pending | -- | -- | -- |
| 11/12/2021 11/12/21 | For Sale | $399,900 | +86.1% | $115 / Sq Ft |
| 04/23/2013 04/23/13 | Sold | -- | -- | -- |
| 03/26/2013 03/26/13 | Pending | -- | -- | -- |
| 01/16/2013 01/16/13 | For Sale | $214,900 | -- | $97 / Sq Ft |
Tax History Compared to Growth
Tax History
| Year | Tax Paid | Tax Assessment Tax Assessment Total Assessment is a certain percentage of the fair market value that is determined by local assessors to be the total taxable value of land and additions on the property. | Land | Improvement |
|---|---|---|---|---|
| 2024 | $6,000 | $78,347 | $3,376 | $74,971 |
| 2023 | $5,892 | $78,347 | $6,688 | $71,659 |
| 2022 | $4,550 | $53,580 | $4,585 | $48,995 |
| 2021 | $4,546 | $53,580 | $4,585 | $48,995 |
| 2020 | $4,034 | $47,024 | $4,585 | $42,439 |
| 2019 | $3,910 | $47,024 | $4,585 | $42,439 |
| 2018 | $3,508 | $40,925 | $3,990 | $36,935 |
| 2017 | $3,508 | $40,925 | $3,990 | $36,935 |
| 2016 | $3,409 | $39,900 | $6,688 | $33,212 |
| 2014 | $4,039 | $46,972 | $6,251 | $40,721 |
Agents Affiliated with this Home
-

Seller's Agent in 2025
Cynda Rader
Cynda Sells Realty Group L L C
(816) 365-9807
19 in this area
145 Total Sales
-

Buyer's Agent in 2025
Jenny Nagel
ReeceNichols - Lees Summit
(816) 251-1552
32 in this area
117 Total Sales
-
J
Seller's Agent in 2021
Jared Hammons
Cynda Sells Realty Group L L C
(816) 456-9061
1 in this area
11 Total Sales
-

Buyer's Agent in 2021
Ryann Hemphill
Keller Williams Realty Partners Inc.
(913) 238-1402
1 in this area
206 Total Sales
-
M
Seller's Agent in 2013
Mitch Thomas
All American Realty
-
D
Buyer's Agent in 2013
Diana Frank
Cynda Sells Realty Group L L C
Map
Source: Heartland MLS
MLS Number: 1812018
APN: 43-520-01-31-00-0-00-000
- 4900 NE Maybrook Rd
- 234 NE Bayview Dr
- 202 NE Bayview Dr
- 208 NE Landings Cir
- 4915 NW Canyon Ct
- 114 NW Teakwood St
- 425 NE Saint Andrews Cir
- 4616 NW Bramble Trail
- 5103 NE Ash Grove Place
- 4517 NE Fairway Homes Dr
- 4011 NE Woodridge Dr
- 804 NE La Costa St
- 4117 NE Edgewater Ct
- 4232 NE Tremont Ct
- 5136 NE Ash Grove Dr
- 205 NE Shoreview Dr
- 4612 NE Whispering Winds Dr Unit B
- 4004 NE Independence Ave
- 220 NW Aspen St
- 513 NE Wenonga Place
