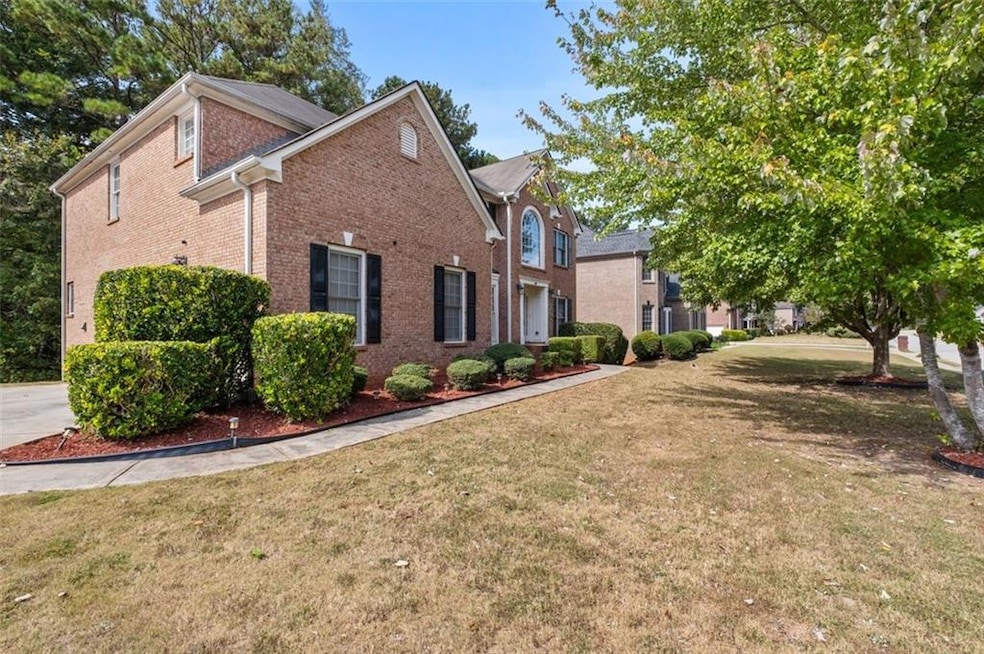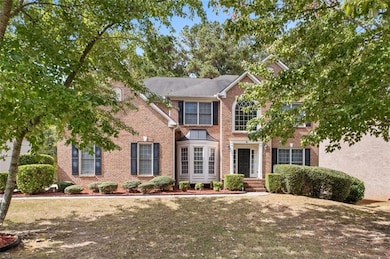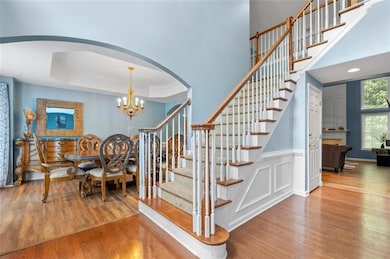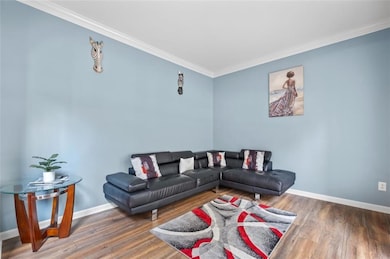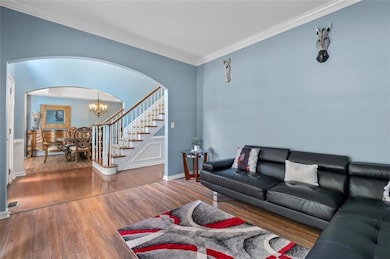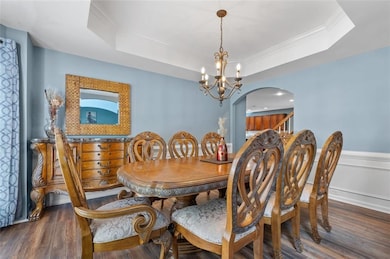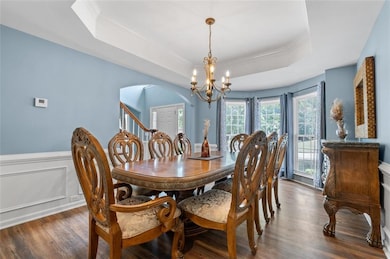4543 Red Tail Dr Lithonia, GA 30038
Estimated payment $2,840/month
Highlights
- Open-Concept Dining Room
- Sitting Area In Primary Bedroom
- Deck
- Separate his and hers bathrooms
- 0.6 Acre Lot
- Wooded Lot
About This Home
BACK ON THE MARKET! Welcome to this stunning 5-bedroom, 4-bathroom home ON A UNFINSIHED BASEMENT located in the highly sought-after Eagles Ridge community of Stonecrest. This beautifully designed residence offers an expansive layout with modern features and timeless appeal. Upon entry, you’re greeted by a formal dining room and elegant sitting area, perfect for entertaining guests or creating a welcoming first impression.
The main level also includes a versatile bedroom and full bath ideal for guests, in-laws, or a private home office. A dual staircase adds architectural charm and convenience, leading to the upper level where the open-concept living room showcases impressive two-story windows that fill the home with natural light. The chef’s kitchen serves as the heart of the home, featuring ample cabinetry, a large center island, and a breakfast nook that opens seamlessly to the family room.
Upstairs, the spacious primary suite is a true retreat with a separate sitting area, large walk-in closet, and a luxurious ensuite boasting dual vanities, a soaking tub, and a separate shower. A secondary upstairs bedroom also includes its own private ensuite, offering added comfort and privacy for guests or family members.
The unfinished basement spans the full length of the home, is equipped with electrical, and offers an exterior door, providing endless possibilities for future expansion such as a media room, gym, or additional living space.
Eagles Ridge offers convenient access to shopping, dining, and entertainment at The Mall at Stonecrest, Arabia Mountain National Heritage Area, and Panola Mountain State Park. Enjoy nearby walking trails, parks, and quick access to I-20, making commuting to downtown Atlanta or surrounding areas simple and efficient
This home beautifully combines elegance, functionality, and space in one of Stonecrest’s most desirable communities.
There is NOT a sign in the yard. Please ensure to reach out to listing agent for more information for showing access.
Home Details
Home Type
- Single Family
Est. Annual Taxes
- $5,539
Year Built
- Built in 2003
Lot Details
- 0.6 Acre Lot
- Landscaped
- Wooded Lot
- Back and Front Yard
HOA Fees
- $38 Monthly HOA Fees
Parking
- 2 Car Garage
- Rear-Facing Garage
- Driveway
Home Design
- Composition Roof
- Three Sided Brick Exterior Elevation
Interior Spaces
- 3,360 Sq Ft Home
- 3-Story Property
- Tray Ceiling
- Ceiling height of 10 feet on the main level
- Ceiling Fan
- Gas Log Fireplace
- Insulated Windows
- Entrance Foyer
- Great Room
- Family Room
- Open-Concept Dining Room
- Dining Room Seats More Than Twelve
- Wood Flooring
- Fire and Smoke Detector
Kitchen
- Breakfast Area or Nook
- Open to Family Room
- Eat-In Kitchen
- Walk-In Pantry
- Gas Oven
- Gas Cooktop
- Dishwasher
- Kitchen Island
- Disposal
Bedrooms and Bathrooms
- Sitting Area In Primary Bedroom
- Oversized primary bedroom
- Dual Closets
- Walk-In Closet
- Separate his and hers bathrooms
- In-Law or Guest Suite
- Dual Vanity Sinks in Primary Bathroom
- Soaking Tub
- Shower Only
Laundry
- Laundry Room
- Laundry on upper level
- Dryer
- Washer
Unfinished Basement
- Basement Fills Entire Space Under The House
- Exterior Basement Entry
- Natural lighting in basement
Schools
- Browns Mill Elementary School
- Salem Middle School
- Martin Luther King Jr High School
Utilities
- Forced Air Zoned Heating and Cooling System
- Heating System Uses Natural Gas
Additional Features
- Deck
- Property is near schools
Listing and Financial Details
- Assessor Parcel Number 15 064 01 145
Community Details
Overview
- Eagles Ridge Subdivision
Recreation
- Tennis Courts
- Community Pool
Map
Home Values in the Area
Average Home Value in this Area
Tax History
| Year | Tax Paid | Tax Assessment Tax Assessment Total Assessment is a certain percentage of the fair market value that is determined by local assessors to be the total taxable value of land and additions on the property. | Land | Improvement |
|---|---|---|---|---|
| 2025 | $5,539 | $170,760 | $28,800 | $141,960 |
| 2024 | $7,770 | $166,840 | $28,800 | $138,040 |
| 2023 | $7,770 | $150,360 | $15,760 | $134,600 |
| 2022 | $7,567 | $163,960 | $18,280 | $145,680 |
| 2021 | $6,238 | $133,680 | $18,280 | $115,400 |
| 2020 | $5,231 | $110,720 | $18,280 | $92,440 |
| 2019 | $4,628 | $97,000 | $18,280 | $78,720 |
| 2018 | $4,128 | $98,800 | $18,280 | $80,520 |
| 2017 | $4,660 | $97,280 | $18,280 | $79,000 |
| 2016 | $4,072 | $83,760 | $18,280 | $65,480 |
| 2014 | $3,715 | $73,840 | $18,280 | $55,560 |
Property History
| Date | Event | Price | List to Sale | Price per Sq Ft | Prior Sale |
|---|---|---|---|---|---|
| 11/15/2025 11/15/25 | For Sale | $444,000 | 0.0% | $132 / Sq Ft | |
| 11/14/2025 11/14/25 | Off Market | $444,000 | -- | -- | |
| 11/12/2025 11/12/25 | For Sale | $444,000 | 0.0% | $132 / Sq Ft | |
| 11/07/2025 11/07/25 | Pending | -- | -- | -- | |
| 10/14/2025 10/14/25 | For Sale | $444,000 | +18.1% | $132 / Sq Ft | |
| 05/11/2022 05/11/22 | Sold | $375,900 | -5.4% | $112 / Sq Ft | View Prior Sale |
| 02/28/2022 02/28/22 | Pending | -- | -- | -- | |
| 02/16/2022 02/16/22 | For Sale | $397,500 | -- | $118 / Sq Ft |
Purchase History
| Date | Type | Sale Price | Title Company |
|---|---|---|---|
| Quit Claim Deed | -- | -- | |
| Warranty Deed | $375,900 | -- | |
| Foreclosure Deed | $270,000 | -- | |
| Deed | $303,500 | -- |
Mortgage History
| Date | Status | Loan Amount | Loan Type |
|---|---|---|---|
| Previous Owner | $300,720 | New Conventional | |
| Previous Owner | $303,450 | Stand Alone Second |
Source: First Multiple Listing Service (FMLS)
MLS Number: 7665439
APN: 15-064-01-145
- 3724 Eagles Beek Cir Unit 1
- 3688 Eagles Beek Cir
- 4461 Dogwood Farms Dr
- 3433 Hollow Tree Dr
- 3417 Hollow Tree Dr
- 3631 Raiders Ridge Dr
- 3671 Raiders Ridge Dr
- 4734 Eagles Ridge Loop
- 4382 Oakleaf Cove
- 4586 High Gate Ln
- 3711 Meadow Vista Trail
- 4517 Meadow Vista Trace Unit 2
- 4596 Meadow Creek Path Unit II
- 3778 Berdon Ln
- 4305 Old Lake Dr
- 3814 Raiders Ridge Dr
- 3417 Little Beth Ct
- 3393 Hollow Tree Dr
- 4326 Dogwood Farms Dr
- 4276 Old Lake Dr
- 4514 Old Lake Dr
- 3355 Luxembourg Cir
- 3890 Addison Gln Way
- 3261 White Castle Way
- 3688 Burnley Ct
- 4222 Abilene Ct
- 3154 Snapfinger Ln
- 3451 Deer Trace
- 3122 Northchester Place Unit 2
- 3468 Deer Trace
- 5008 Springtree Ct
- 4250 Donna Way
- 3650 Emerald Point
- 5063 Springtree Ct
- 4261 Donna Way
- 4115 Stillwater Point
