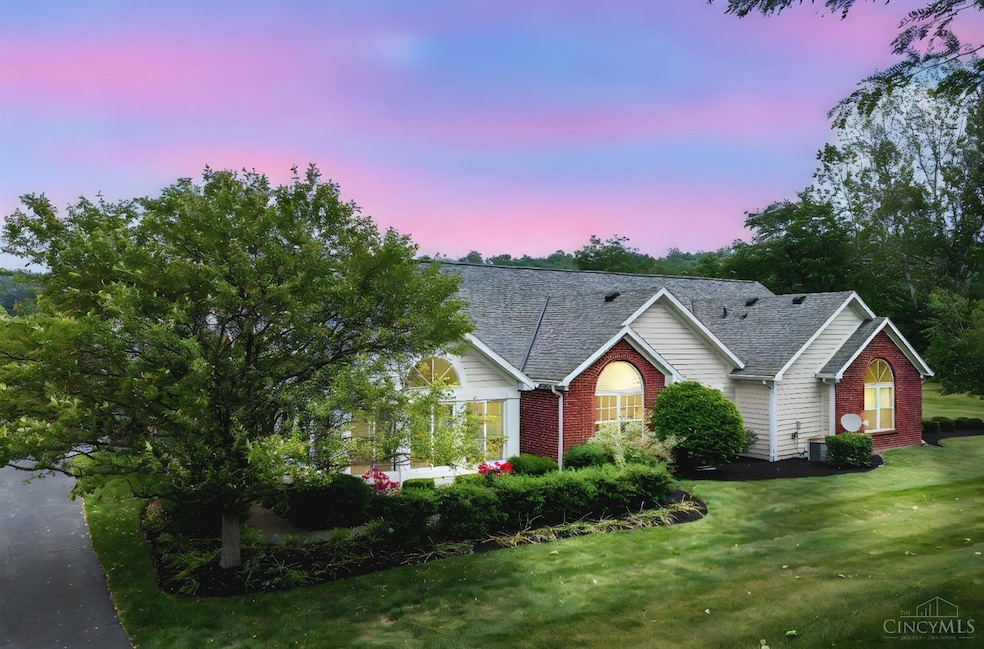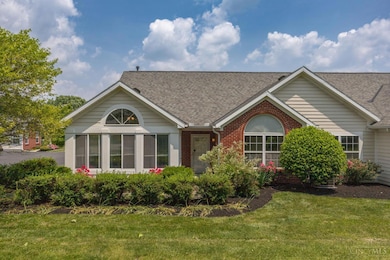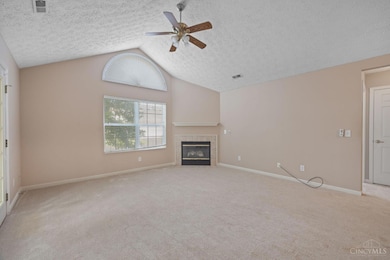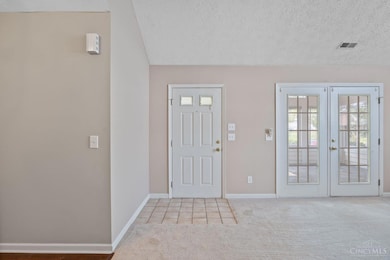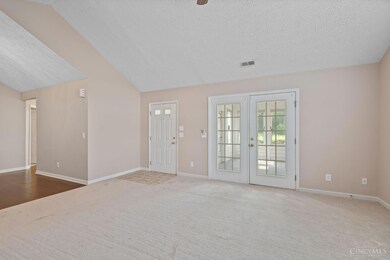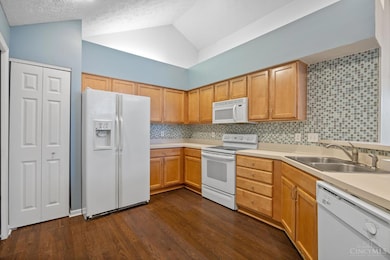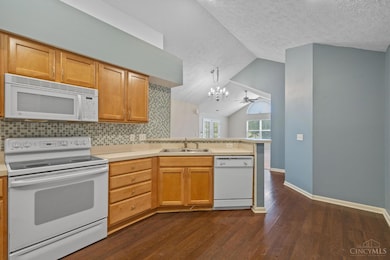4543 Spikerush Ln Unit 4543 West Chester, OH 45069
West Chester Township NeighborhoodEstimated payment $2,528/month
Highlights
- Traditional Architecture
- Cathedral Ceiling
- 2 Car Attached Garage
- Freedom Elementary School Rated A-
- Wood Flooring
- Covered Deck
About This Home
Welcome to easy living in this beautifully maintained 3 bed, 2 bath ranch condo on a desirable corner lot! This light filled home features an open floor plan, versatile sunroom, attached 2 car garage, brand new HVAC, and new water heater for peace of mind. Enjoy a grassy side yard and private, tree lined backyard perfect for relaxing or entertaining. Just a short walk to the newly renovated Becket Park and splash park, this amenity rich community offers a clubhouse, pool, fitness center, walking trails, and a pond. Social events include weekly socials, monthly dinners, and festive holiday parties. Whether downsizing or seeking low-maintenance living with resort style perks, this condo checks every box.
Townhouse Details
Home Type
- Townhome
Est. Annual Taxes
- $3,802
Year Built
- Built in 2003
HOA Fees
- $429 Monthly HOA Fees
Parking
- 2 Car Attached Garage
- Driveway
- Assigned Parking
Home Design
- Traditional Architecture
- Entry on the 1st floor
- Brick Exterior Construction
- Slab Foundation
- Shingle Roof
- Vinyl Siding
Interior Spaces
- 1,442 Sq Ft Home
- Property has 1 Level
- Cathedral Ceiling
- Ceiling Fan
- Chandelier
- Gas Fireplace
- Vinyl Clad Windows
- Insulated Windows
- Window Treatments
- French Doors
- Panel Doors
- Living Room with Fireplace
- Laundry in unit
Kitchen
- Oven or Range
- Microwave
- Dishwasher
- Solid Wood Cabinet
- Disposal
Flooring
- Wood
- Tile
Bedrooms and Bathrooms
- 3 Bedrooms
- Walk-In Closet
- 2 Full Bathrooms
- Dual Vanity Sinks in Primary Bathroom
- Built-In Shower Bench
Home Security
Utilities
- Central Air
- Heating System Uses Gas
- Gas Water Heater
Additional Features
- Covered Deck
- 2,269 Sq Ft Lot
Community Details
Overview
- Association fees include association dues, clubhouse, landscapingcommunity, landscaping-unit, maintenance exterior, pool, professional mgt, snow removal
- Beckett Lakes Subdivision
Security
- Fire and Smoke Detector
Map
Home Values in the Area
Average Home Value in this Area
Tax History
| Year | Tax Paid | Tax Assessment Tax Assessment Total Assessment is a certain percentage of the fair market value that is determined by local assessors to be the total taxable value of land and additions on the property. | Land | Improvement |
|---|---|---|---|---|
| 2024 | $3,776 | $91,390 | $12,250 | $79,140 |
| 2023 | $3,749 | $91,390 | $12,250 | $79,140 |
| 2022 | $3,775 | $67,640 | $12,250 | $55,390 |
| 2021 | $3,432 | $65,010 | $12,250 | $52,760 |
| 2020 | $3,514 | $65,010 | $12,250 | $52,760 |
| 2019 | $5,091 | $53,130 | $12,250 | $40,880 |
| 2018 | $3,013 | $53,130 | $12,250 | $40,880 |
| 2017 | $3,067 | $53,130 | $12,250 | $40,880 |
| 2016 | $2,906 | $47,400 | $12,250 | $35,150 |
| 2015 | $2,897 | $47,400 | $12,250 | $35,150 |
| 2014 | $3,227 | $47,400 | $12,250 | $35,150 |
| 2013 | $3,227 | $51,260 | $12,250 | $39,010 |
Property History
| Date | Event | Price | List to Sale | Price per Sq Ft |
|---|---|---|---|---|
| 09/25/2025 09/25/25 | Price Changed | $337,400 | -0.7% | $234 / Sq Ft |
| 08/09/2025 08/09/25 | Price Changed | $339,900 | -1.5% | $236 / Sq Ft |
| 06/26/2025 06/26/25 | For Sale | $345,000 | 0.0% | $239 / Sq Ft |
| 06/06/2025 06/06/25 | Pending | -- | -- | -- |
| 06/05/2025 06/05/25 | For Sale | $345,000 | -- | $239 / Sq Ft |
Purchase History
| Date | Type | Sale Price | Title Company |
|---|---|---|---|
| Warranty Deed | $160,000 | None Available | |
| Warranty Deed | $150,000 | Prominent Title Agency Llc | |
| Quit Claim Deed | -- | Prodigy Title Agency | |
| Warranty Deed | $163,900 | Global Title Agency |
Mortgage History
| Date | Status | Loan Amount | Loan Type |
|---|---|---|---|
| Open | $128,000 | New Conventional | |
| Previous Owner | $132,965 | FHA | |
| Previous Owner | $110,000 | Balloon |
Source: MLS of Greater Cincinnati (CincyMLS)
MLS Number: 1843239
APN: M5620-426-000-053
- 8434 Woodreed Dr Unit 8434
- 8444 Waterleaf Ln Unit 8444
- 9200 Tranquility Ct Unit 9200
- 5356 Pros Dr
- 5271 Pros Dr
- 9002 Galewind Way Unit 9002
- 8807 Windsong Way Unit 8807
- 8517 Breezewood Ct
- 5397 Leatherwood Dr
- 8113 Timbertree Way Unit 2
- 5281 Woodcliff Ct
- 5571 Whitetail Cir
- 5648 Eagle Nest Ct
- 7956 Bobtail Ct
- 9107 Park Place Cir
- Promenade Plus Plan at Bel Haven
- Palazzo Plan at Bel Haven
- Promenade Plan at Bel Haven
- Portico Plus Plan at Bel Haven
- Provenance Plan at Bel Haven
- 2515 Fox Sedge Way
- 7969 Bobtail Ct
- 4700 Lakes Edge Dr
- 9050 W Chester Blvd
- 7905 Pinnacle Point Dr
- 7561 Tanglewood Ln
- 8859 Eagleview Dr Unit 10
- 5087 Tri County View Dr Unit 5087
- 8919 Eagleview Dr
- 5384 Blossom St
- 5083 Castlewood Way Unit 5083
- 8157 Foxdale Ct
- 6320 Royal Dr
- 6615 Fountains Blvd
- 6656 Fountains Blvd
- 9615 Union Park
- 6757 Lakeside Dr
- 5158 Grandin Ridge Dr
- 8197 Meeting St
- 7036 Maple Crest Ct
