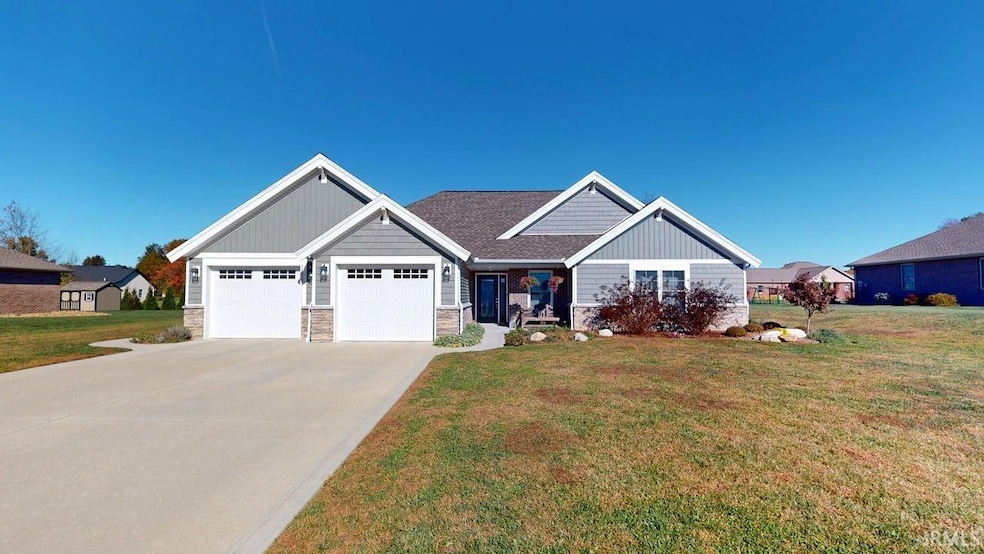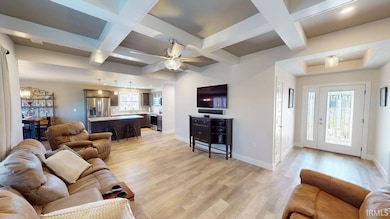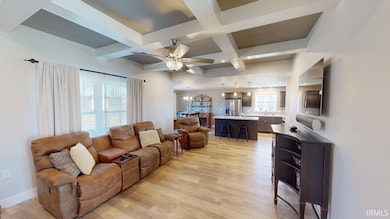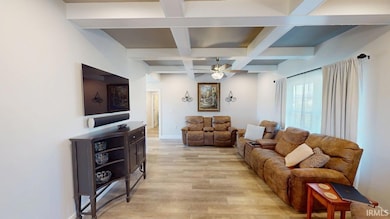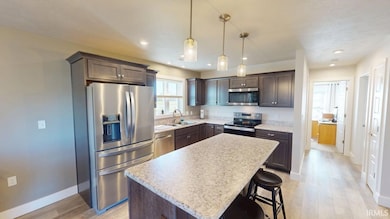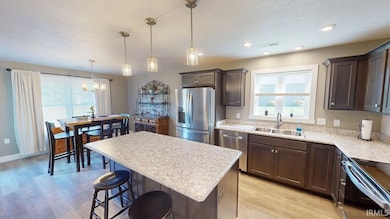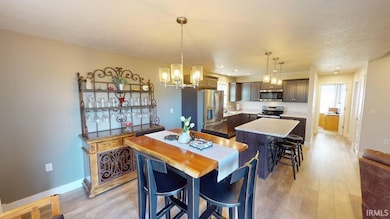4543 W Cypress Dr Jasper, IN 47546
Estimated payment $1,967/month
Highlights
- Primary Bedroom Suite
- Open Floorplan
- Mud Room
- Jasper High School Rated A-
- Craftsman Architecture
- 2 Car Attached Garage
About This Home
Step into this stunning 3-bedroom, 2-bathroom home featuring a split floor plan designed for both comfort and privacy. Built in 2022, this is the perfect opportunity to own a "Like New" home in Brookstone Estates! The open-concept living area is filled with natural light, creating a warm and inviting atmosphere that’s perfect for both relaxing and entertaining. The modern kitchen is a chef’s dream, showcasing updated appliances, sleek cabinetry, and contemporary finishes that blend style and functionality. The spacious owner’s suite offers a peaceful retreat with a double-bowl vanity, luxurious walk-in shower, and plenty of closet space. Two additional bedrooms provide flexibility for family, guests, or a home office. Convenience abounds with a mudroom located just off the two-car attached garage, which also includes extra storage space. Step outside to enjoy the back patio overlooking the yard — perfect for outdoor gatherings, quiet evenings, or gardening. This home combines modern design, thoughtful layout, and everyday practicality — ready for you to move in and make it your own.
Listing Agent
SELL4FREE-WELSH REALTY CORPORATION Brokerage Email: andy.welshs4f@gmail.com Listed on: 11/05/2025
Co-Listing Agent
SELL4FREE-WELSH REALTY CORPORATION Brokerage Email: andy.welshs4f@gmail.com
Home Details
Home Type
- Single Family
Est. Annual Taxes
- $2,976
Year Built
- Built in 2022
Lot Details
- 0.45 Acre Lot
- Landscaped
- Level Lot
Parking
- 2 Car Attached Garage
- Garage Door Opener
- Driveway
- Off-Street Parking
Home Design
- Craftsman Architecture
- Slab Foundation
- Shingle Roof
- Stone Exterior Construction
- Vinyl Construction Material
Interior Spaces
- 1,555 Sq Ft Home
- 1-Story Property
- Open Floorplan
- Ceiling Fan
- Mud Room
Kitchen
- Eat-In Kitchen
- Electric Oven or Range
- Kitchen Island
- Disposal
Flooring
- Carpet
- Vinyl
Bedrooms and Bathrooms
- 3 Bedrooms
- Primary Bedroom Suite
- 2 Full Bathrooms
- Double Vanity
- Bathtub with Shower
- Separate Shower
Laundry
- Laundry on main level
- Washer and Electric Dryer Hookup
Outdoor Features
- Patio
Schools
- Ireland Elementary School
- Greater Jasper Cons Schools Middle School
- Greater Jasper Cons Schools High School
Utilities
- Central Air
- Heating System Uses Gas
Listing and Financial Details
- Assessor Parcel Number 19-06-32-100-006.000-021
Map
Home Values in the Area
Average Home Value in this Area
Tax History
| Year | Tax Paid | Tax Assessment Tax Assessment Total Assessment is a certain percentage of the fair market value that is determined by local assessors to be the total taxable value of land and additions on the property. | Land | Improvement |
|---|---|---|---|---|
| 2025 | $2,976 | $316,200 | $38,700 | $277,500 |
| 2024 | $2,976 | $292,300 | $38,700 | $253,600 |
| 2023 | $2,610 | $256,600 | $38,700 | $217,900 |
| 2022 | $222 | $36,400 | $36,400 | $0 |
Property History
| Date | Event | Price | List to Sale | Price per Sq Ft |
|---|---|---|---|---|
| 02/07/2026 02/07/26 | Pending | -- | -- | -- |
| 02/02/2026 02/02/26 | Price Changed | $334,700 | -1.5% | $215 / Sq Ft |
| 11/05/2025 11/05/25 | For Sale | $339,700 | -- | $218 / Sq Ft |
Source: Indiana Regional MLS
MLS Number: 202545207
APN: 19-06-32-100-006.000-021
- 4112 W State Road 56
- 1879 W 3rd St
- 1740 W State Road 56
- 2451 N 440 W
- 1709 Ashwood Dr
- 191 Gatsby Ct
- 1437 Indiana 56
- 13 Rolling Ridge Ct
- 0 Saint Charles St
- 0 Saint Charles (Tract 2) St
- 0 Saint Charles (Tract 1) St
- 1300 Worrell Dr
- 0 St Charles St Unit 202507916
- 3480 & 3490 Saint Charles St
- 425 Schuetter Rd
- Jefferson St St
- 216 W 28th St
- 1378 Unit 4 W Ann Ln
- 0 E State Road 164 Unit 202444640
- 2520 Birk Dr
Ask me questions while you tour the home.
