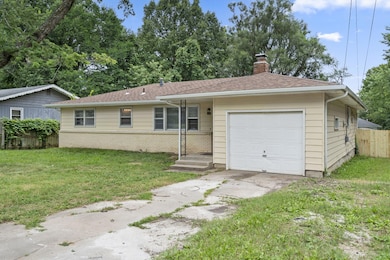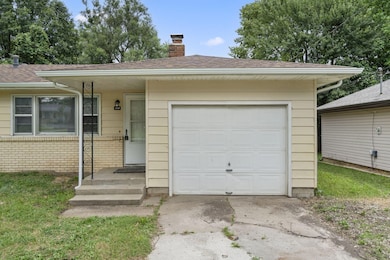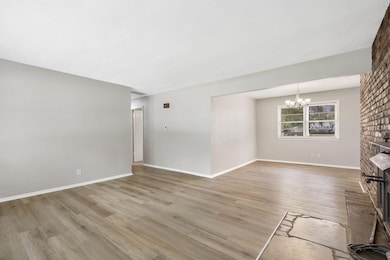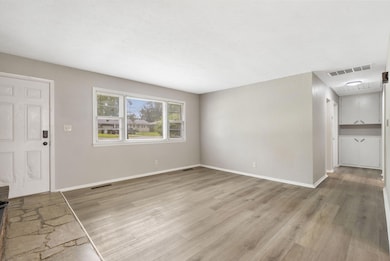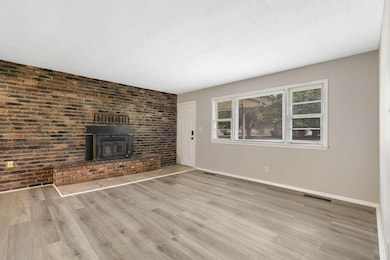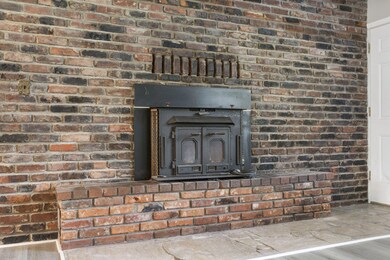
$174,900
- 3 Beds
- 2 Baths
- 1,272 Sq Ft
- 1806 W Atlantic St
- Springfield, MO
This adorable 3-bedroom, 2-bath home has been thoughtfully updated and is move-in ready! With 1,272 square feet of living space, it offers a comfortable and functional layout that includes an expanded and updated primary suite and an open-concept kitchen featuring newer cabinets and modern light fixtures. All appliances are included, even washer and dryer!!The home has seen many
Educators Realty Group Keller Williams

