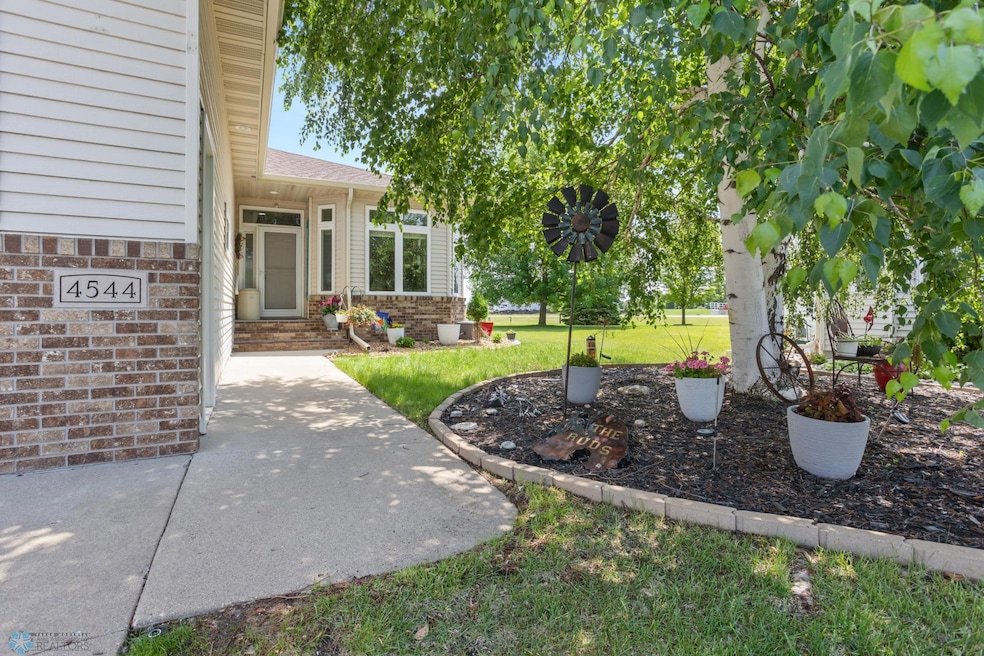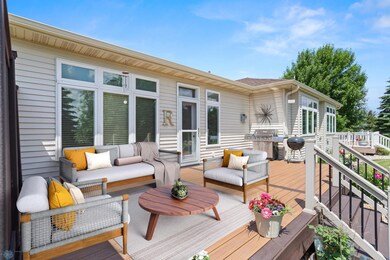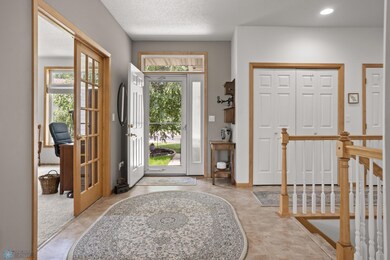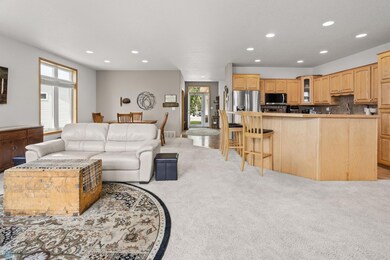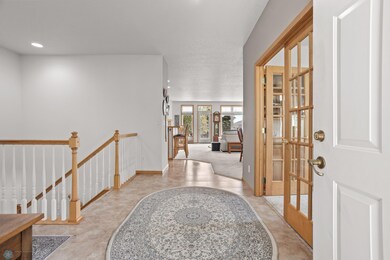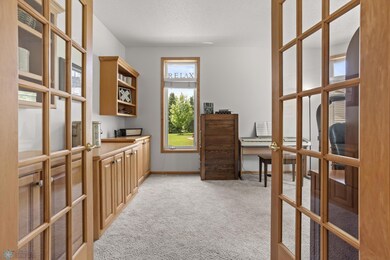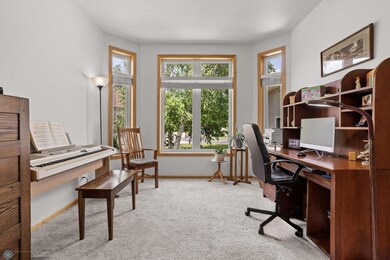
4544 3rd St S Moorhead, MN 56560
Estimated payment $2,700/month
Highlights
- 1 Fireplace
- Living Room
- 1-Story Property
- 2 Car Attached Garage
- Storage Room
- Forced Air Heating and Cooling System
About This Home
Welcome to this one-of-a-kind jaw dropper in a prime neighborhood of Moorhead. With 3,394 square feet of living space comes an oversized kitchen island, a main floor bathroom on top of the primary bed and bath and amain floor den for a potential second main-floor bedroom. Off the 2-stall, heated garage is a laundry room with a bonus sink. Outside you will be taken away by the beautiful landscaping and mature trees that border the property. A spacious rear maintenance free deck finishes the backyard for a perfect family barbecue night.Down the stairs you will find a family room, another bedroom with two closets, and your dream oversized storage room that is fully finished and has shelving already built, a mini freezer, and a mini fridge for all your drink overstock. This is not a home you want to miss. Call your favorite realtor today to see this gem for yourself!
Open House Schedule
-
Sunday, June 22, 20251:00 to 4:30 pm6/22/2025 1:00:00 PM +00:006/22/2025 4:30:00 PM +00:00Add to Calendar
Property Details
Home Type
- Multi-Family
Est. Annual Taxes
- $3,863
Year Built
- Built in 2001
Lot Details
- 10,794 Sq Ft Lot
- Irregular Lot
HOA Fees
- $150 Monthly HOA Fees
Parking
- 2 Car Attached Garage
Home Design
- Property Attached
Interior Spaces
- 1-Story Property
- 1 Fireplace
- Family Room
- Living Room
- Dining Room
- Storage Room
Kitchen
- Range
- Microwave
- Freezer
- Dishwasher
Bedrooms and Bathrooms
- 3 Bedrooms
Laundry
- Dryer
- Washer
Finished Basement
- Basement Fills Entire Space Under The House
- Basement Storage
Utilities
- Forced Air Heating and Cooling System
Community Details
- Association fees include lawn care, snow removal
- See Documents Association, Phone Number (701) 306-8303
- Allyson Pkwy 1St Add Subdivision
Listing and Financial Details
- Assessor Parcel Number 580030482
Map
Home Values in the Area
Average Home Value in this Area
Tax History
| Year | Tax Paid | Tax Assessment Tax Assessment Total Assessment is a certain percentage of the fair market value that is determined by local assessors to be the total taxable value of land and additions on the property. | Land | Improvement |
|---|---|---|---|---|
| 2024 | $4,596 | $318,400 | $21,300 | $297,100 |
| 2023 | $4,982 | $335,700 | $22,400 | $313,300 |
| 2022 | $4,682 | $312,700 | $20,400 | $292,300 |
| 2021 | $4,738 | $297,200 | $18,300 | $278,900 |
| 2020 | $4,720 | $298,500 | $18,300 | $280,200 |
| 2019 | $4,204 | $306,000 | $22,400 | $283,600 |
| 2018 | $4,218 | $290,700 | $22,400 | $268,300 |
| 2017 | $3,920 | $293,300 | $25,000 | $268,300 |
| 2016 | $3,618 | $282,200 | $25,000 | $257,200 |
| 2015 | $2,608 | $212,300 | $23,800 | $188,500 |
| 2014 | $2,622 | $212,300 | $23,800 | $188,500 |
Property History
| Date | Event | Price | Change | Sq Ft Price |
|---|---|---|---|---|
| 06/19/2025 06/19/25 | For Sale | $399,900 | -- | $125 / Sq Ft |
Purchase History
| Date | Type | Sale Price | Title Company |
|---|---|---|---|
| Warranty Deed | $302,452 | Northern Title Co |
Similar Homes in Moorhead, MN
Source: NorthstarMLS
MLS Number: 6737713
APN: 58-003-0482
