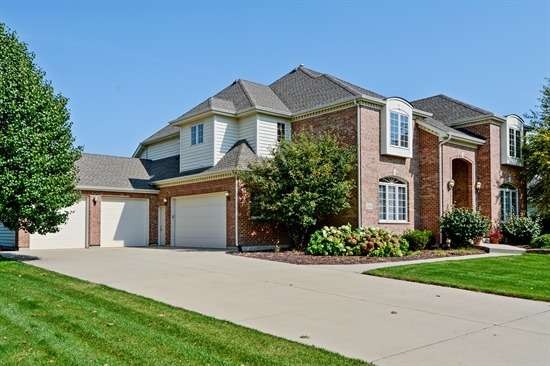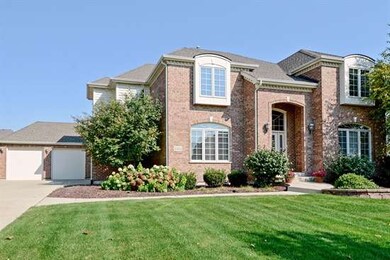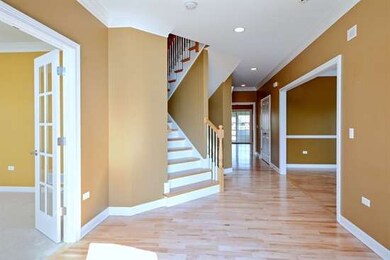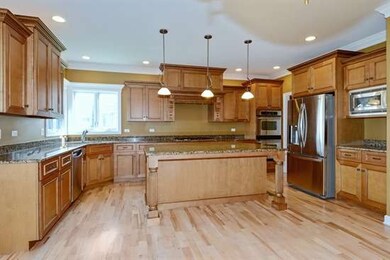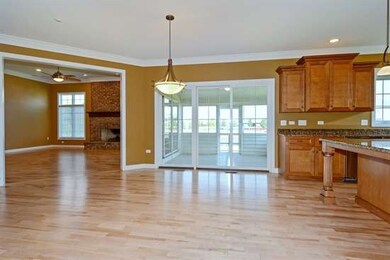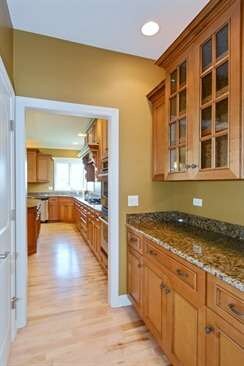
4544 Corktree Rd Unit 1 Naperville, IL 60564
Ashwood Park NeighborhoodHighlights
- Deck
- Vaulted Ceiling
- Wood Flooring
- Danielle-Joy Peterson Elementary School Rated A+
- Traditional Architecture
- 3-minute walk to Ashwood Park
About This Home
As of December 2014Over 4000 sf ft of luxury, open floor plan, hardwood galore, Chef's kitchen w/custom cabinets, granite, ss appl & island. Spacious fam rm w/brick fireplace. Master w/sitting area, fireplace, tray ceiling & lux bath. Beautiful trim & millwork details. Jack & Jill bath, dual staircase. 2nd floor laundry, 4 car garage. Yard w/screened in porch, deck & fence. Clubhouse, pool, tennis community.
Last Agent to Sell the Property
RE/MAX Professionals Select License #471011302 Listed on: 07/21/2014

Last Buyer's Agent
@properties Christie's International Real Estate License #475137563

Home Details
Home Type
- Single Family
Est. Annual Taxes
- $19,878
Year Built
- 2005
HOA Fees
- $125 per month
Parking
- Attached Garage
- Garage Door Opener
- Driveway
- Garage Is Owned
Home Design
- Traditional Architecture
- Brick Exterior Construction
- Slab Foundation
- Frame Construction
- Asphalt Shingled Roof
- Cedar
Interior Spaces
- Vaulted Ceiling
- Skylights
- Gas Log Fireplace
- Den
- Screened Porch
- Wood Flooring
- Unfinished Basement
- Basement Fills Entire Space Under The House
- Laundry on upper level
Kitchen
- Walk-In Pantry
- Butlers Pantry
- Double Oven
- Microwave
- Dishwasher
- Kitchen Island
Bedrooms and Bathrooms
- Primary Bathroom is a Full Bathroom
- Dual Sinks
- Whirlpool Bathtub
- Separate Shower
Utilities
- Forced Air Zoned Heating and Cooling System
- Heating System Uses Gas
- Lake Michigan Water
Additional Features
- Deck
- Fenced Yard
Listing and Financial Details
- Homeowner Tax Exemptions
Ownership History
Purchase Details
Purchase Details
Home Financials for this Owner
Home Financials are based on the most recent Mortgage that was taken out on this home.Purchase Details
Home Financials for this Owner
Home Financials are based on the most recent Mortgage that was taken out on this home.Purchase Details
Purchase Details
Home Financials for this Owner
Home Financials are based on the most recent Mortgage that was taken out on this home.Similar Homes in the area
Home Values in the Area
Average Home Value in this Area
Purchase History
| Date | Type | Sale Price | Title Company |
|---|---|---|---|
| Deed | -- | None Listed On Document | |
| Deed | -- | None Listed On Document | |
| Warranty Deed | $550,000 | Fat | |
| Warranty Deed | $550,000 | None Available | |
| Warranty Deed | -- | Chicago Title Insurance Co | |
| Corporate Deed | $270,000 | Chicago Title Insurance Co |
Mortgage History
| Date | Status | Loan Amount | Loan Type |
|---|---|---|---|
| Previous Owner | $238,200 | New Conventional | |
| Previous Owner | $100,000 | Credit Line Revolving | |
| Previous Owner | $275,000 | Adjustable Rate Mortgage/ARM | |
| Previous Owner | $417,000 | New Conventional | |
| Previous Owner | $75,000 | Credit Line Revolving | |
| Previous Owner | $82,445 | Credit Line Revolving | |
| Previous Owner | $412,500 | New Conventional | |
| Previous Owner | $683,000 | Construction | |
| Previous Owner | $215,680 | Construction |
Property History
| Date | Event | Price | Change | Sq Ft Price |
|---|---|---|---|---|
| 08/06/2025 08/06/25 | Pending | -- | -- | -- |
| 08/03/2025 08/03/25 | Price Changed | $1,199,000 | -7.8% | $298 / Sq Ft |
| 07/17/2025 07/17/25 | For Sale | $1,299,999 | +136.4% | $323 / Sq Ft |
| 12/04/2014 12/04/14 | Sold | $550,000 | -8.3% | $137 / Sq Ft |
| 10/28/2014 10/28/14 | Pending | -- | -- | -- |
| 10/11/2014 10/11/14 | Price Changed | $599,900 | -1.7% | $149 / Sq Ft |
| 08/29/2014 08/29/14 | Price Changed | $610,000 | -4.7% | $152 / Sq Ft |
| 08/11/2014 08/11/14 | Price Changed | $639,900 | -1.5% | $159 / Sq Ft |
| 07/21/2014 07/21/14 | For Sale | $649,900 | -- | $161 / Sq Ft |
Tax History Compared to Growth
Tax History
| Year | Tax Paid | Tax Assessment Tax Assessment Total Assessment is a certain percentage of the fair market value that is determined by local assessors to be the total taxable value of land and additions on the property. | Land | Improvement |
|---|---|---|---|---|
| 2023 | $19,878 | $282,230 | $49,845 | $232,385 |
| 2022 | $18,922 | $266,986 | $47,153 | $219,833 |
| 2021 | $18,084 | $254,273 | $44,908 | $209,365 |
| 2020 | $17,288 | $250,244 | $44,196 | $206,048 |
| 2019 | $16,985 | $243,191 | $42,950 | $200,241 |
| 2018 | $15,316 | $216,755 | $42,005 | $174,750 |
| 2017 | $15,529 | $211,160 | $40,921 | $170,239 |
| 2016 | $14,646 | $195,239 | $40,040 | $155,199 |
| 2015 | $14,606 | $187,730 | $38,500 | $149,230 |
| 2014 | $14,606 | $177,560 | $35,960 | $141,600 |
| 2013 | $14,606 | $177,560 | $35,960 | $141,600 |
Agents Affiliated with this Home
-

Seller's Agent in 2025
Holly Mateer
@ Properties
(630) 373-7710
1 in this area
41 Total Sales
-

Seller's Agent in 2014
Kevin Rampersad
RE/MAX
(630) 632-0050
36 Total Sales
-

Buyer's Agent in 2014
Marina Burman
@ Properties
(847) 401-1048
48 Total Sales
Map
Source: Midwest Real Estate Data (MRED)
MLS Number: MRD08680419
APN: 07-01-17-407-009
- 4748 Sassafras Ln
- 4216 Carpenter Rd
- 4604 Shumard Ln
- 3919 Callander Ct
- 4332 Winterberry Ave
- 4037 Ashwood Park Ct
- 5124 Christa Dr
- 3338 Fulshear Cir
- 10603 Royal Porthcawl Dr
- 3273 Mirehaven Dr
- 3274 Mirehaven Ct
- 3238 Lincoln Prairie Blvd
- 4008 Viburnum Ct
- 4128 Callery Rd
- 24452 W Blvd Dejohn Unit 2
- 3907 Nannyberry St
- 3279 Oak Creek Ln
- 24531 W 103rd St
- 4327 Conifer Rd
- 24731 Apollo Dr Unit 1
