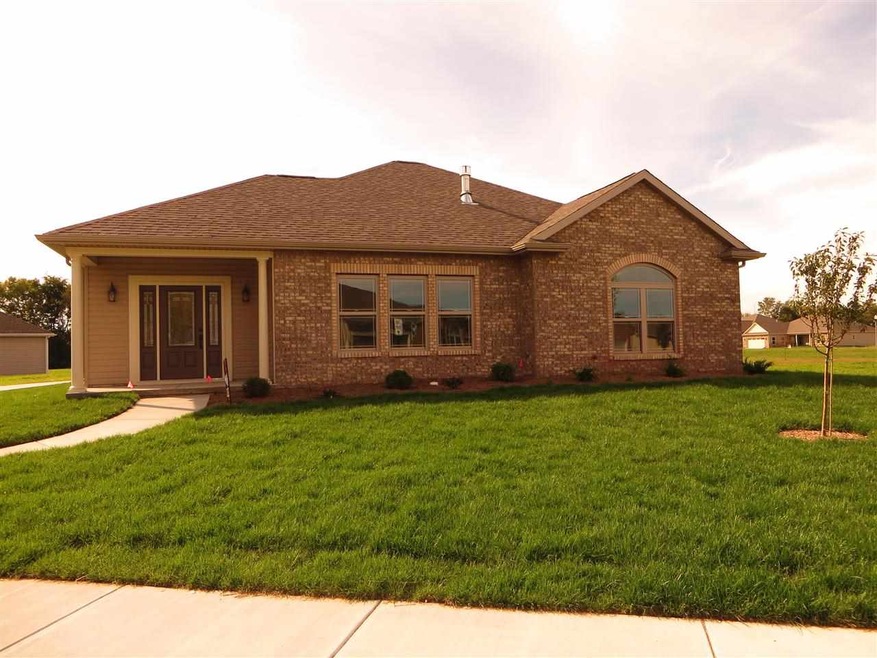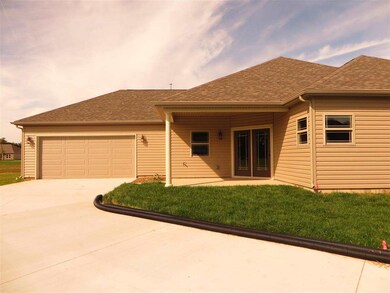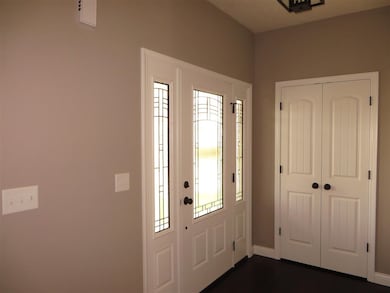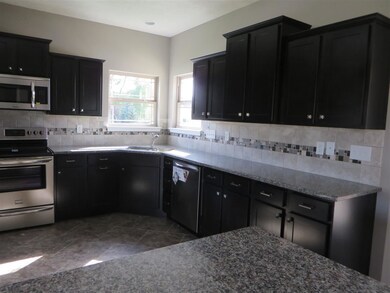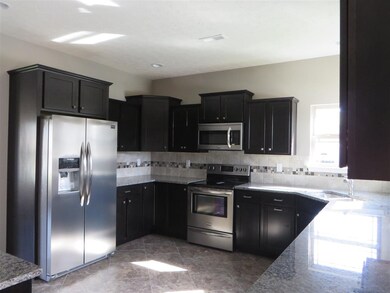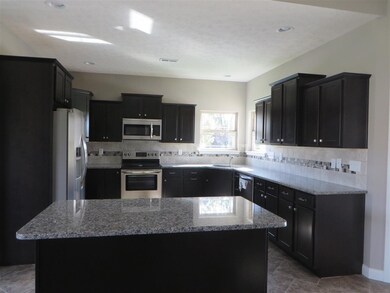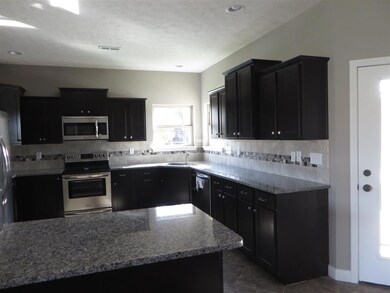
4544 Spinnaker Trace Lafayette, IN 47909
Highlights
- Open Floorplan
- Traditional Architecture
- Stone Countertops
- Vaulted Ceiling
- Backs to Open Ground
- Covered patio or porch
About This Home
As of May 2023New floor plan from Milakis Homes! The expanse of beautiful hardwood flooring throughout the living area invokes a feeling of quality and charm as you step into the foyer of this 3 bedroom, 2 bath home. The tile work in the custom shower in the master suite is simply amazing! If you're looking for an open floor plan that includes a spectacular kitchen, this home must be at the top of your list! The covered patio and oversized garage are a bonus. All lawn care and snow removal are provided by the HOA. This includes mulching, mowing, trimming, fertilizing, plus snow removal from your sidewalk and driveway.
Home Details
Home Type
- Single Family
Est. Annual Taxes
- $1,927
Year Built
- Built in 2014
Lot Details
- 3,920 Sq Ft Lot
- Lot Dimensions are 55 x 87
- Backs to Open Ground
- Landscaped
- Level Lot
- Irrigation
Parking
- 2 Car Attached Garage
- Garage Door Opener
- Off-Street Parking
Home Design
- Traditional Architecture
- Brick Exterior Construction
- Slab Foundation
- Vinyl Construction Material
Interior Spaces
- 1,680 Sq Ft Home
- 1-Story Property
- Open Floorplan
- Vaulted Ceiling
- Ceiling Fan
- Gas Log Fireplace
- Pocket Doors
- Entrance Foyer
- Living Room with Fireplace
- Pull Down Stairs to Attic
- Fire and Smoke Detector
Kitchen
- Kitchen Island
- Stone Countertops
Bedrooms and Bathrooms
- 3 Bedrooms
- 2 Full Bathrooms
- Separate Shower
Outdoor Features
- Covered patio or porch
Schools
- Mintonye Elementary School
- Southwestern Middle School
- Mc Cutcheon High School
Utilities
- Forced Air Heating and Cooling System
- Heating System Uses Gas
- Cable TV Available
Community Details
- Raineybrook Subdivision
Listing and Financial Details
- Assessor Parcel Number 79-11-18-177-077.000-030
Ownership History
Purchase Details
Home Financials for this Owner
Home Financials are based on the most recent Mortgage that was taken out on this home.Purchase Details
Home Financials for this Owner
Home Financials are based on the most recent Mortgage that was taken out on this home.Purchase Details
Home Financials for this Owner
Home Financials are based on the most recent Mortgage that was taken out on this home.Similar Homes in Lafayette, IN
Home Values in the Area
Average Home Value in this Area
Purchase History
| Date | Type | Sale Price | Title Company |
|---|---|---|---|
| Warranty Deed | $315,000 | First American Title | |
| Warranty Deed | -- | -- | |
| Warranty Deed | -- | -- |
Mortgage History
| Date | Status | Loan Amount | Loan Type |
|---|---|---|---|
| Open | $283,500 | New Conventional | |
| Previous Owner | $173,800 | New Conventional | |
| Previous Owner | $194,134 | New Conventional | |
| Previous Owner | $164,250 | Construction |
Property History
| Date | Event | Price | Change | Sq Ft Price |
|---|---|---|---|---|
| 05/30/2023 05/30/23 | Sold | $315,000 | -1.6% | $188 / Sq Ft |
| 05/01/2023 05/01/23 | Pending | -- | -- | -- |
| 04/17/2023 04/17/23 | Price Changed | $320,000 | -1.5% | $190 / Sq Ft |
| 03/23/2023 03/23/23 | For Sale | $324,900 | +52.5% | $193 / Sq Ft |
| 11/17/2014 11/17/14 | Sold | $213,000 | -0.9% | $127 / Sq Ft |
| 10/02/2014 10/02/14 | Pending | -- | -- | -- |
| 09/23/2014 09/23/14 | For Sale | $214,900 | -- | $128 / Sq Ft |
Tax History Compared to Growth
Tax History
| Year | Tax Paid | Tax Assessment Tax Assessment Total Assessment is a certain percentage of the fair market value that is determined by local assessors to be the total taxable value of land and additions on the property. | Land | Improvement |
|---|---|---|---|---|
| 2024 | $1,927 | $288,400 | $38,000 | $250,400 |
| 2023 | $1,927 | $271,900 | $38,000 | $233,900 |
| 2022 | $1,718 | $242,500 | $38,000 | $204,500 |
| 2021 | $1,603 | $228,200 | $38,000 | $190,200 |
| 2020 | $1,502 | $219,600 | $38,000 | $181,600 |
| 2019 | $1,367 | $212,800 | $38,000 | $174,800 |
| 2018 | $1,268 | $204,100 | $38,000 | $166,100 |
| 2017 | $1,277 | $203,000 | $38,000 | $165,000 |
| 2016 | $1,217 | $197,300 | $38,000 | $159,300 |
| 2014 | $5 | $500 | $500 | $0 |
| 2013 | $8 | $500 | $500 | $0 |
Agents Affiliated with this Home
-
Katlynn Leer
K
Seller's Agent in 2023
Katlynn Leer
eXp Realty, LLC
(641) 895-3782
22 Total Sales
-
Jennifer Heavilin

Buyer's Agent in 2023
Jennifer Heavilin
F.C. Tucker Company
(317) 508-8526
22 Total Sales
-
Carole King

Seller's Agent in 2014
Carole King
Keller Williams Lafayette
(765) 427-0641
346 Total Sales
Map
Source: Indiana Regional MLS
MLS Number: 201442465
APN: 79-11-18-177-011.000-030
- 841 Ravenstone Dr
- 770 N Admirals Pointe Dr
- 825 Ravenstone Dr
- 892 Ravenstone Dr
- 4691 Flagship Ln
- 4407 Admirals Cove Dr
- 4901 Chickadee Dr
- 1062 N Admirals Pointe Dr
- 4336 Admirals Cove Dr
- 4254-4268 Admirals Cove Dr
- 710 Cardinal Dr
- 4819 Osprey Dr E
- 127 Berwick Dr
- 1159 Chesapeake Pointe Dr
- 824 Drydock Dr
- 809 Ravenstone Dr
- 825 Drydock Dr
- 70 Mayflower Ct
- 214 Mccutcheon Dr
- 211 Mccutcheon Dr
