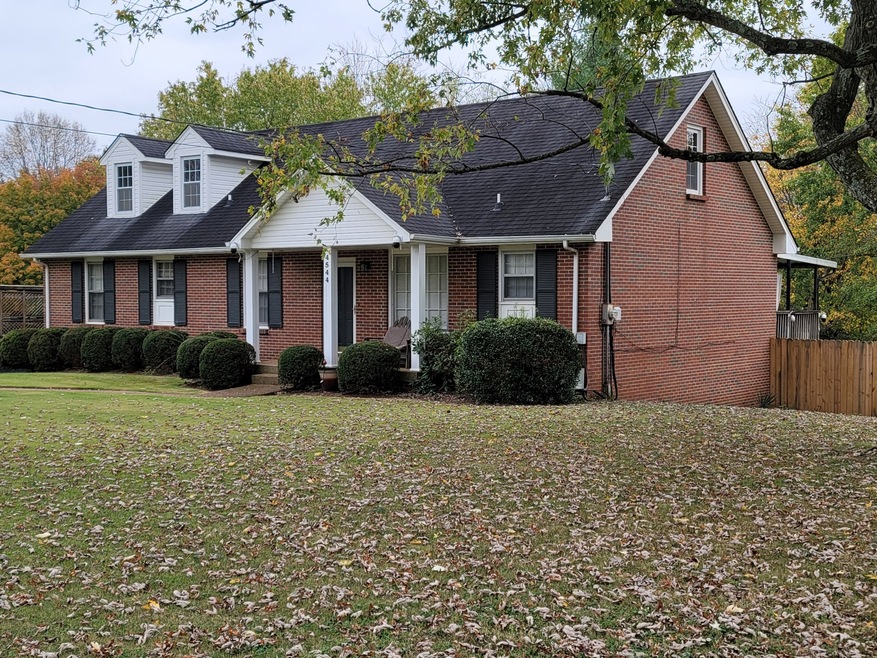
4544 Woodside Cir Old Hickory, TN 37138
Lakewood NeighborhoodHighlights
- Spa
- Deck
- Porch
- Colonial Architecture
- No HOA
- 2 Car Attached Garage
About This Home
As of April 2025Tons of space and endless possibilities! Very Nice well maintained home on .51 acre lot in quiet neighborhood close to everything and move in ready! 4 Bedrooms and 3 full baths with a Jacuzzi whirlpool in master bath. Convenient to schools, shopping, and lake. Deck off main level den that overlooks private back yard. Large 2 car attached garage and finished den/rec area in the basement. Home being sold as is where is.
Last Agent to Sell the Property
Benchmark Realty, LLC Brokerage Phone: 6152888292 License # 345235 Listed on: 02/27/2025

Home Details
Home Type
- Single Family
Est. Annual Taxes
- $2,679
Year Built
- Built in 1979
Lot Details
- 0.51 Acre Lot
- Lot Dimensions are 175 x 275
- Back Yard Fenced
- Level Lot
Parking
- 2 Car Attached Garage
- 1 Carport Space
- Driveway
Home Design
- Colonial Architecture
- Brick Exterior Construction
- Asphalt Roof
Interior Spaces
- Property has 3 Levels
- Ceiling Fan
- ENERGY STAR Qualified Windows
- Combination Dining and Living Room
- Den with Fireplace
- Interior Storage Closet
- Fire and Smoke Detector
- Property Views
Kitchen
- Dishwasher
- Disposal
Flooring
- Parquet
- Carpet
- Tile
- Vinyl
Bedrooms and Bathrooms
- 4 Bedrooms | 3 Main Level Bedrooms
- 3 Full Bathrooms
- Low Flow Plumbing Fixtures
Accessible Home Design
- Accessible Hallway
- Accessible Doors
- Accessible Entrance
Outdoor Features
- Spa
- Deck
- Patio
- Porch
Schools
- Andrew Jackson Elementary School
- Dupont Hadley Middle School
- Mcgavock Comp High School
Utilities
- Cooling Available
- Heat Pump System
- High Speed Internet
- Cable TV Available
Community Details
- No Home Owners Association
- Woodside Subdivision
Listing and Financial Details
- Assessor Parcel Number 06404001900
Ownership History
Purchase Details
Home Financials for this Owner
Home Financials are based on the most recent Mortgage that was taken out on this home.Purchase Details
Home Financials for this Owner
Home Financials are based on the most recent Mortgage that was taken out on this home.Similar Homes in the area
Home Values in the Area
Average Home Value in this Area
Purchase History
| Date | Type | Sale Price | Title Company |
|---|---|---|---|
| Warranty Deed | $483,575 | Birthright Title | |
| Interfamily Deed Transfer | -- | None Available |
Mortgage History
| Date | Status | Loan Amount | Loan Type |
|---|---|---|---|
| Open | $467,435 | FHA | |
| Previous Owner | $25,000 | Credit Line Revolving | |
| Previous Owner | $104,300 | New Conventional | |
| Previous Owner | $100,000 | No Value Available | |
| Previous Owner | $50,000 | No Value Available |
Property History
| Date | Event | Price | Change | Sq Ft Price |
|---|---|---|---|---|
| 04/22/2025 04/22/25 | Sold | $483,575 | -1.1% | $146 / Sq Ft |
| 03/06/2025 03/06/25 | Pending | -- | -- | -- |
| 02/27/2025 02/27/25 | For Sale | $489,000 | -- | $147 / Sq Ft |
Tax History Compared to Growth
Tax History
| Year | Tax Paid | Tax Assessment Tax Assessment Total Assessment is a certain percentage of the fair market value that is determined by local assessors to be the total taxable value of land and additions on the property. | Land | Improvement |
|---|---|---|---|---|
| 2024 | $2,679 | $91,675 | $16,400 | $75,275 |
| 2023 | $2,679 | $91,675 | $16,400 | $75,275 |
| 2022 | $2,679 | $91,675 | $16,400 | $75,275 |
| 2021 | $2,707 | $91,675 | $16,400 | $75,275 |
| 2020 | $2,043 | $53,925 | $8,775 | $45,150 |
| 2019 | $1,486 | $53,925 | $8,775 | $45,150 |
| 2018 | $1,486 | $53,925 | $8,775 | $45,150 |
| 2017 | $1,486 | $53,925 | $8,775 | $45,150 |
| 2016 | $1,899 | $48,400 | $8,750 | $39,650 |
| 2015 | $1,899 | $48,400 | $8,750 | $39,650 |
| 2014 | $1,899 | $48,400 | $8,750 | $39,650 |
Agents Affiliated with this Home
-
Steven Addis
S
Seller's Agent in 2025
Steven Addis
Benchmark Realty, LLC
(615) 708-1273
1 in this area
5 Total Sales
-
Kevin Wilson

Buyer's Agent in 2025
Kevin Wilson
Parks Compass
(615) 390-5065
1 in this area
144 Total Sales
Map
Source: Realtracs
MLS Number: 2796463
APN: 064-04-0-019
- 4612 Woodside Dr
- 521 General Kershaw Dr
- 4920 Saundersville Rd
- 4904 Rainier Dr
- 5032 Twin Lakes Dr
- 4837 Matterhorn Dr
- 0 Rebel Rd
- 2105 Chels Way
- 4773 Cascade Dr
- 4416 Churchill Place
- 220 Harpers Mill Ct Unit 220
- 4852 Everest Dr
- 401 N Cameron Ct
- 208 Lowell Ct
- 4016 Brandywine Pointe Blvd
- 4826 Quail Hollow Dr
- 1001 Williams Way
- 1869 Brookmeadow Ln
- 4157 Brandywine Pointe Blvd
- 1857 Brookmeadow Ln






