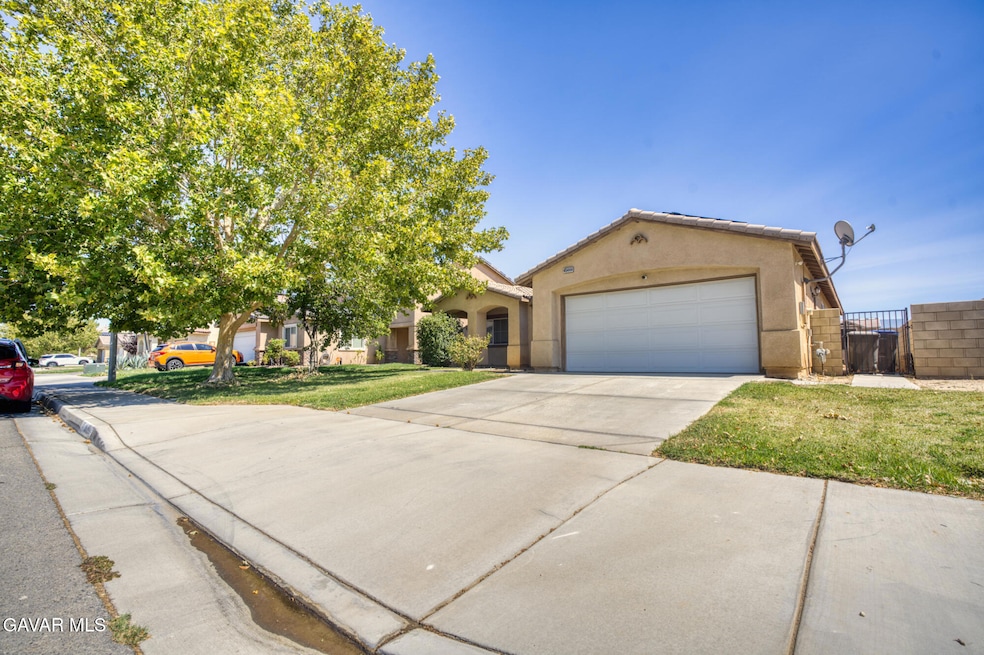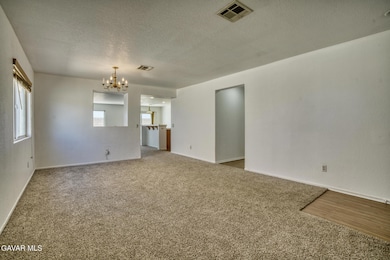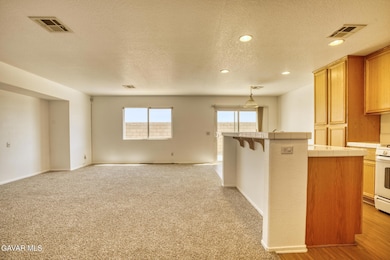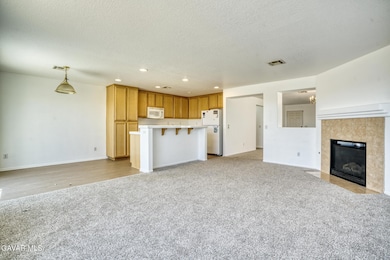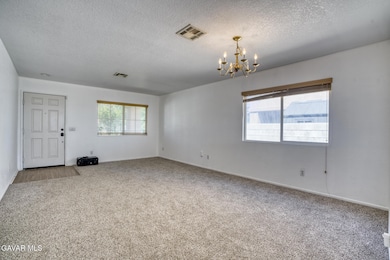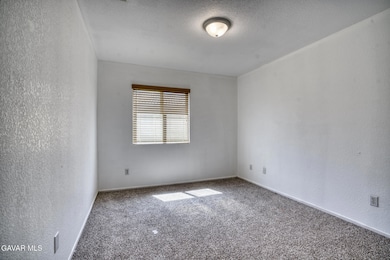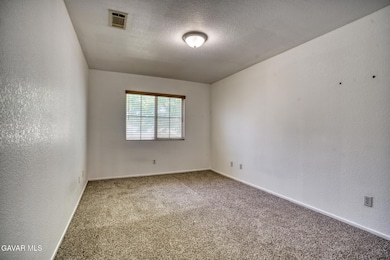45444 Spahn Ln Lancaster, CA 93535
East Lancaster NeighborhoodHighlights
- Living Room with Fireplace
- Slab Porch or Patio
- 1-Story Property
- Breakfast Bar
- Laundry Room
- Family Room
About This Home
Move-in ready 4BD/2BA single-story home in Lancaster with open floor plan, formal living and family rooms, fireplace, and spacious primary suite with walk-in closet, dual sinks, soaking tub, and shower. Features include a well-equipped kitchen, inside laundry, central A/C & heat, low-maintenance yard, front porch, rear patio, vinyl fencing, 2-car garage, and storage shed. Conveniently located near schools, shopping, and commuter routes. Tenant to cover utilities. Pets are to be determined with a pet deposit.
Listing Agent
Jason Solorzano
Keller Williams Realty A.V. License #02156444 Listed on: 09/22/2025

Home Details
Home Type
- Single Family
Year Built
- Built in 2007
Lot Details
- 5,663 Sq Ft Lot
- Block Wall Fence
- Rectangular Lot
Parking
- 2 Car Garage
Home Design
- Tile Roof
Interior Spaces
- 1,908 Sq Ft Home
- 1-Story Property
- Family Room
- Living Room with Fireplace
- Dining Area
- Laundry Room
Kitchen
- Breakfast Bar
- Gas Oven
- Gas Range
- Microwave
- Dishwasher
- Disposal
Flooring
- Carpet
- Vinyl
Bedrooms and Bathrooms
- 4 Bedrooms
- 2 Full Bathrooms
Outdoor Features
- Slab Porch or Patio
Listing and Financial Details
- Assessor Parcel Number 3154-026-040
Community Details
Overview
- Association fees include - see remarks
Pet Policy
- Pets Allowed
Map
Property History
| Date | Event | Price | List to Sale | Price per Sq Ft | Prior Sale |
|---|---|---|---|---|---|
| 10/20/2025 10/20/25 | Price Changed | $3,300 | -5.7% | $2 / Sq Ft | |
| 09/22/2025 09/22/25 | For Rent | $3,500 | 0.0% | -- | |
| 02/19/2025 02/19/25 | Sold | $459,900 | 0.0% | $241 / Sq Ft | View Prior Sale |
| 02/14/2025 02/14/25 | Pending | -- | -- | -- | |
| 02/05/2025 02/05/25 | For Sale | $459,900 | 0.0% | $241 / Sq Ft | |
| 12/10/2024 12/10/24 | Pending | -- | -- | -- | |
| 11/20/2024 11/20/24 | For Sale | $459,900 | 0.0% | $241 / Sq Ft | |
| 11/20/2024 11/20/24 | Price Changed | $459,900 | +0.4% | $241 / Sq Ft | |
| 11/07/2024 11/07/24 | Pending | -- | -- | -- | |
| 11/07/2024 11/07/24 | Price Changed | $458,000 | +1.8% | $240 / Sq Ft | |
| 10/04/2024 10/04/24 | For Sale | $449,900 | -- | $236 / Sq Ft |
Source: Greater Antelope Valley Association of REALTORS®
MLS Number: 25007449
APN: 3154-026-040
- 3531 E Avenue h10
- 3700 Ave H8 and 37th St E Unit Ste Drt
- 3609 Cobb Rd
- 45227 Mays Ct
- 3753 E Avenue I
- 3753 E Avenue I Unit 96
- 3550 Cobb Rd
- 150 E Avenue h10
- 150 ST E Avenue h10
- V.L. Vac Ave I Vic 37th Ste
- 0 Vic 40th St E and Ave H12
- 3157 E Avenue I Unit F11
- 3157 E Avenue I Unit Spc F11
- 3157 E Avenue I Unit B2
- 3357 E Avenue h2
- 1609 E Avenue h10
- 1633 E Avenue h10
- 3001 E Avenue h8
- 3322 E Avenue H
- V.L. E Kettering St
- 44755 Jefferson Ct
- 3060 Emerald Ln
- 44640 Driftwood St
- 44435 Byron St
- 3033 San Miguel Dr
- 3048 San Luis Dr
- 44236 20th St E
- 1850 E Ave J2
- 2105 E Avenue j8
- 1835 E Ave J2
- 1830 E Avenue J-4
- 44532 15th St E Unit 7
- 44406 15th St E Unit 7
- 44745 Christie Ave
- 43942 18th St E Unit 3
- 43469 Bravo Ln
- 1828 E Avenue j9 Unit 2
- 43705 22nd St E
- 1558 Arnica Ln
- 43501 Oleander St
Ask me questions while you tour the home.
