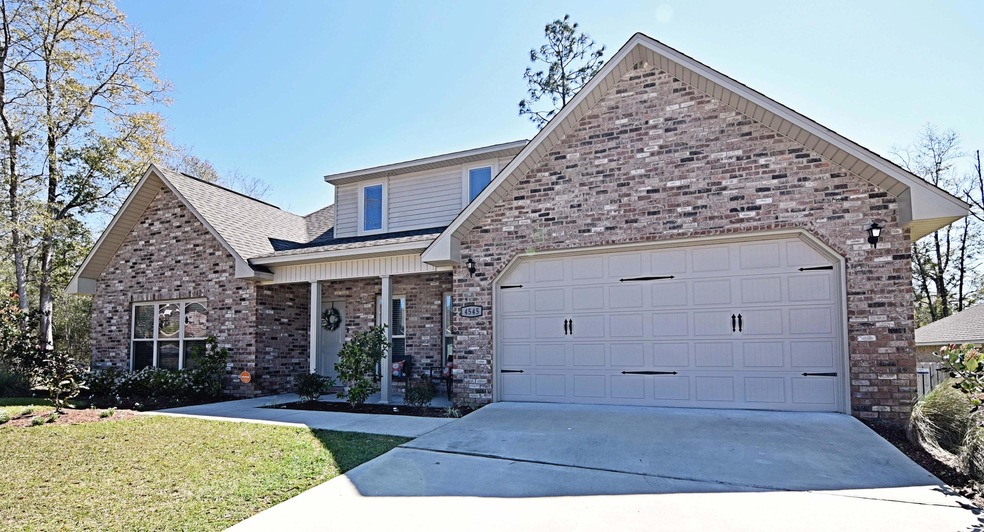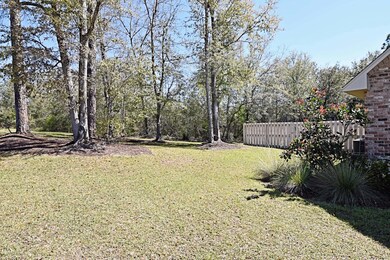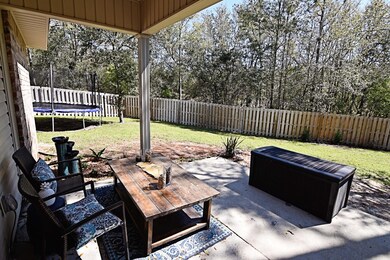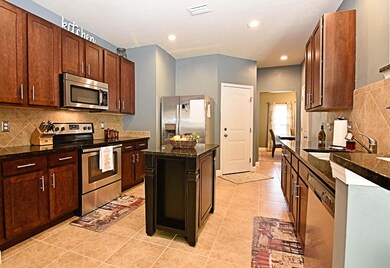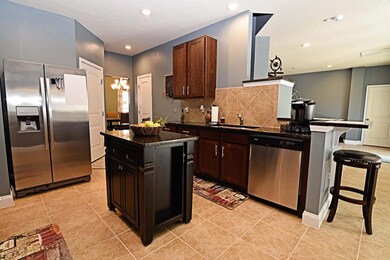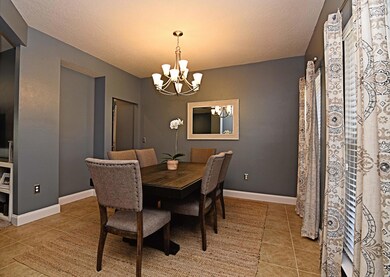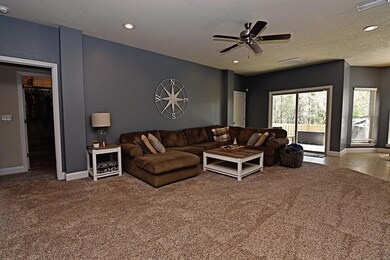
4545 Annabelle Ln Crestview, FL 32539
Highlights
- Newly Painted Property
- Vaulted Ceiling
- Main Floor Primary Bedroom
- Antioch Elementary School Rated A-
- Traditional Architecture
- Covered patio or porch
About This Home
As of July 2022Beautiful, 2015 built, 4bed/3bath 2,329 sq/ft home on huge .39 acre lot in the lovely Kaitlyns Preserve, located south of I-10. Charming home with beautiful landscaping and covered front porch. Front entry leads to formal dining room & spacious living area. Both having access to the kitchen: granite counter-tops, med/dark wood cabinets, island, ss apps & pantry w/ additional under-stair storage. Interior laundry room & garage can both be conveniently located off of the kitchen. Additional bedroom and full bath located on 1st floor.Home sports split bedrooms with 1st-floor master bedroom. The master is spacious with oversized windows and large walk-in closet. En-suite includes vanity station, dual sink, separate w/c & walk-in pebble-floor shower and tub. Door off living area leads to back patio overlooking expansive privacy-fenced backyard covering only a portion of this property's oversized lot. 2nd floor is home to 3rd full bath & 2 large additional bedrooms, each with a walk-in closet. Located near 7th Special Forces, Duke Field, and Eglin AFB, this home is a MUST SEE!! Schedule a showing today.
Last Agent to Sell the Property
Mark Hiller
Carriage Hills Realty Inc Listed on: 03/19/2018
Last Buyer's Agent
Timothy Whittemore
ERA American Real Estate
Home Details
Home Type
- Single Family
Est. Annual Taxes
- $1,784
Year Built
- Built in 2015
Lot Details
- 0.39 Acre Lot
- Lot Dimensions are 236x286x146
- Back Yard Fenced
- Sprinkler System
- Property is zoned County, Resid Single
HOA Fees
- $42 Monthly HOA Fees
Parking
- 2 Car Attached Garage
Home Design
- Traditional Architecture
- Newly Painted Property
- Brick Exterior Construction
- Dimensional Roof
- Ridge Vents on the Roof
- Composition Shingle Roof
- Roof Vent Fans
- Built-Up Roof
- Vinyl Trim
- Aluminum Trim
Interior Spaces
- 2,329 Sq Ft Home
- 2-Story Property
- Shelving
- Vaulted Ceiling
- Ceiling Fan
- Recessed Lighting
- Double Pane Windows
- Insulated Doors
- Entrance Foyer
- Living Room
- Dining Area
- Fire and Smoke Detector
- Exterior Washer Dryer Hookup
Kitchen
- Breakfast Bar
- Walk-In Pantry
- Electric Oven or Range
- Induction Cooktop
- Microwave
- Dishwasher
- Kitchen Island
- Disposal
Flooring
- Wall to Wall Carpet
- Tile
Bedrooms and Bathrooms
- 4 Bedrooms
- Primary Bedroom on Main
- Split Bedroom Floorplan
- Dressing Area
- 3 Full Bathrooms
- Dual Vanity Sinks in Primary Bathroom
- Separate Shower in Primary Bathroom
Schools
- Antioch Elementary School
- Shoal River Middle School
- Crestview High School
Utilities
- Central Heating and Cooling System
- Underground Utilities
- Electric Water Heater
Additional Features
- Energy-Efficient Doors
- Covered patio or porch
Community Details
- Kaitlyns Preserve Subdivision
- The community has rules related to covenants
Listing and Financial Details
- Assessor Parcel Number 05-2N-23-1100-0000-0400
Ownership History
Purchase Details
Home Financials for this Owner
Home Financials are based on the most recent Mortgage that was taken out on this home.Purchase Details
Home Financials for this Owner
Home Financials are based on the most recent Mortgage that was taken out on this home.Purchase Details
Home Financials for this Owner
Home Financials are based on the most recent Mortgage that was taken out on this home.Purchase Details
Home Financials for this Owner
Home Financials are based on the most recent Mortgage that was taken out on this home.Similar Homes in Crestview, FL
Home Values in the Area
Average Home Value in this Area
Purchase History
| Date | Type | Sale Price | Title Company |
|---|---|---|---|
| Warranty Deed | $410,000 | Goza Christina A | |
| Interfamily Deed Transfer | -- | Titlemax | |
| Warranty Deed | $264,900 | Attorney | |
| Special Warranty Deed | $229,900 | The Main Street Land Title C |
Mortgage History
| Date | Status | Loan Amount | Loan Type |
|---|---|---|---|
| Open | $314,340 | VA | |
| Previous Owner | $274,063 | VA | |
| Previous Owner | $270,595 | VA | |
| Previous Owner | $232,562 | VA | |
| Previous Owner | $234,842 | VA |
Property History
| Date | Event | Price | Change | Sq Ft Price |
|---|---|---|---|---|
| 06/29/2025 06/29/25 | For Sale | $405,000 | -1.2% | $174 / Sq Ft |
| 07/22/2022 07/22/22 | Sold | $410,000 | 0.0% | $176 / Sq Ft |
| 06/23/2022 06/23/22 | Pending | -- | -- | -- |
| 06/07/2022 06/07/22 | For Sale | $410,000 | +54.8% | $176 / Sq Ft |
| 03/31/2020 03/31/20 | Off Market | $264,900 | -- | -- |
| 06/01/2018 06/01/18 | Sold | $264,900 | 0.0% | $114 / Sq Ft |
| 04/21/2018 04/21/18 | Pending | -- | -- | -- |
| 03/19/2018 03/19/18 | For Sale | $264,900 | +15.2% | $114 / Sq Ft |
| 11/17/2015 11/17/15 | Sold | $229,900 | 0.0% | $97 / Sq Ft |
| 10/08/2015 10/08/15 | Pending | -- | -- | -- |
| 07/18/2015 07/18/15 | For Sale | $229,900 | -- | $97 / Sq Ft |
Tax History Compared to Growth
Tax History
| Year | Tax Paid | Tax Assessment Tax Assessment Total Assessment is a certain percentage of the fair market value that is determined by local assessors to be the total taxable value of land and additions on the property. | Land | Improvement |
|---|---|---|---|---|
| 2024 | $3,105 | $348,737 | $51,360 | $297,377 |
| 2023 | $3,105 | $346,931 | $48,000 | $298,931 |
| 2022 | $3,232 | $321,236 | $40,894 | $280,342 |
| 2021 | $2,233 | $246,201 | $38,924 | $207,277 |
| 2020 | $2,409 | $226,537 | $38,161 | $188,376 |
| 2019 | $2,314 | $213,595 | $38,161 | $175,434 |
| 2018 | $1,789 | $195,410 | $0 | $0 |
| 2017 | $1,784 | $191,391 | $0 | $0 |
| 2016 | $1,739 | $187,454 | $0 | $0 |
| 2015 | $354 | $30,875 | $0 | $0 |
| 2014 | $377 | $32,500 | $0 | $0 |
Agents Affiliated with this Home
-
Jodie Breingan

Seller's Agent in 2025
Jodie Breingan
Jon Howard Realty LLC
(850) 896-5738
47 Total Sales
-
W
Seller's Agent in 2022
Whittemore Group
EXP Realty LLC
-
T
Seller Co-Listing Agent in 2022
Timothy Whittemore
EXP Realty LLC
-
M
Seller's Agent in 2018
Mark Hiller
Carriage Hills Realty Inc
-
B
Seller's Agent in 2015
Beth Cassady
Sound Choice Real Estate LLC
-
Andrew Tidwell

Seller Co-Listing Agent in 2015
Andrew Tidwell
Sound Choice Real Estate LLC
(850) 246-4232
16 Total Sales
Map
Source: Emerald Coast Association of REALTORS®
MLS Number: 793951
APN: 05-2N-23-1100-0000-0400
- 4518 Beth Cir
- 4530 Annabelle Ln
- 109 Live Oak Ct
- 4522 Hermosa Rd
- 206 Juniper Ct
- 313 Shoal River Dr
- 317 Shoal River Dr
- 321 Shoal River Dr
- 325 Shoal River Dr
- 4434 Mirada Way
- 329 Shoal River Dr
- 439 Northview Ln
- 337 Shoal River Dr
- 101 Campbell Ave
- 107 Campbell Ave
- 2786 Willow Bend Ct
- 4261 Antioch Rd
- 209 Southview Dr
- 411 Northview Ln
- 201 Byron Ct
